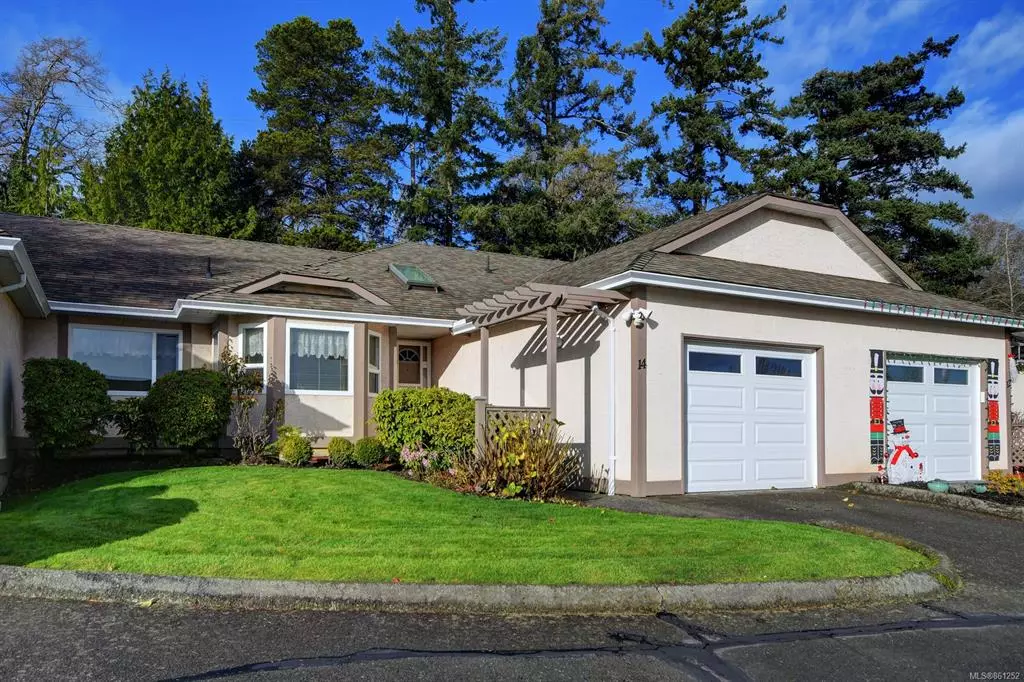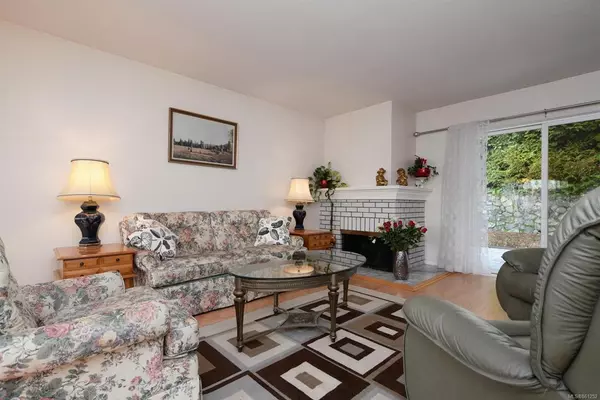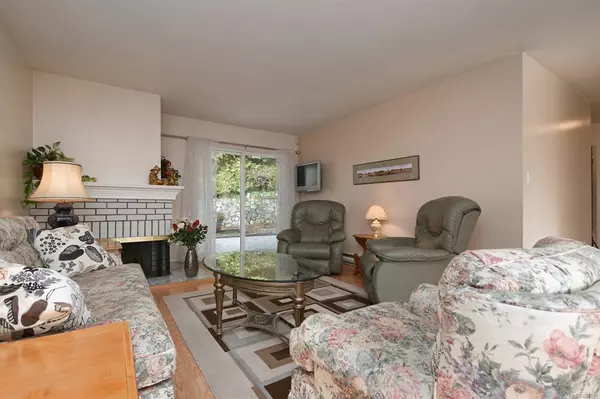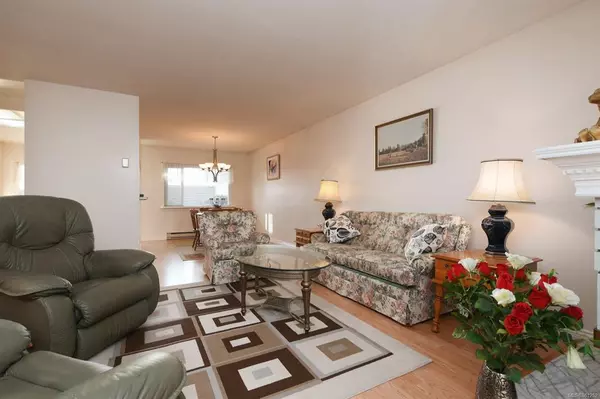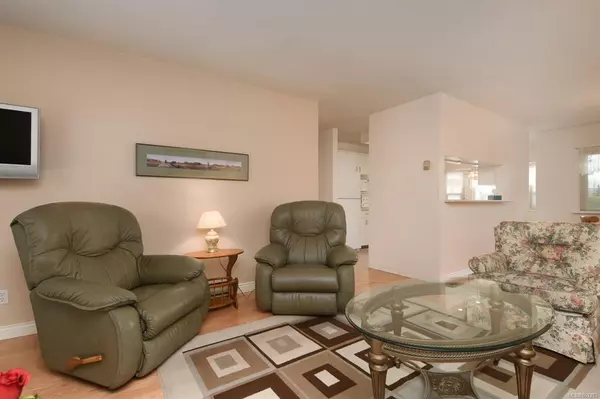$575,000
$579,900
0.8%For more information regarding the value of a property, please contact us for a free consultation.
4120 Interurban Rd #14 Saanich, BC V8Z 6W7
2 Beds
2 Baths
1,222 SqFt
Key Details
Sold Price $575,000
Property Type Townhouse
Sub Type Row/Townhouse
Listing Status Sold
Purchase Type For Sale
Square Footage 1,222 sqft
Price per Sqft $470
Subdivision Meadowlark Place
MLS Listing ID 861252
Sold Date 03/09/21
Style Rancher
Bedrooms 2
HOA Fees $392/mo
Rental Info Some Rentals
Year Built 1989
Annual Tax Amount $2,661
Tax Year 2020
Lot Size 1,742 Sqft
Acres 0.04
Property Description
One level rancher style townhome in Meadowlark Place offering 2 bedrooms plus, 2 full baths, single garage and an exceptional private patio. Located at the end of the cul-de-sac with a nice outlook facing East. Easy access with only a few steps from the garage and all living on one level. Features include open spacious living/dining concept with pass bar to kitchen. The living room has a feature corner fireplace and sliding doors to the patio. The dining room has a big bright window and newer light fixture. The kitchen offers a very nice eating nook with bay window. The primary bedroom offers a full ensuite with heated fan. The second bedroom is a good size and the main bath is also a full four piece. The laundry room is off the garage and there is an additional bonus storage room which many in this complex have converted to a den. The West facing patio offers total privacy, spacious entertaining area and easy care gardens. Location location near Commonwealth Pool and all shopping.
Location
Province BC
County Capital Regional District
Area Sw Strawberry Vale
Direction East
Rooms
Basement Other
Main Level Bedrooms 2
Kitchen 1
Interior
Interior Features Breakfast Nook, Eating Area, Light Pipe
Heating Baseboard, Electric
Cooling None
Flooring Laminate, Vinyl
Fireplaces Number 1
Fireplaces Type Living Room
Equipment Central Vacuum, Electric Garage Door Opener
Fireplace 1
Window Features Blinds,Insulated Windows
Appliance Dishwasher, F/S/W/D
Laundry In Unit
Exterior
Exterior Feature Balcony/Patio
Garage Spaces 1.0
Roof Type Asphalt Shingle
Handicap Access No Step Entrance
Total Parking Spaces 2
Building
Lot Description Adult-Oriented Neighbourhood
Building Description Frame Wood,Insulation All,Stucco, Rancher
Faces East
Story 1
Foundation Poured Concrete
Sewer Sewer To Lot
Water Municipal
Structure Type Frame Wood,Insulation All,Stucco
Others
HOA Fee Include Insurance,Maintenance Grounds,Property Management
Tax ID 012-241-334
Ownership Freehold/Strata
Pets Allowed Cats, Dogs
Read Less
Want to know what your home might be worth? Contact us for a FREE valuation!

Our team is ready to help you sell your home for the highest possible price ASAP
Bought with RE/MAX Camosun
GET MORE INFORMATION

