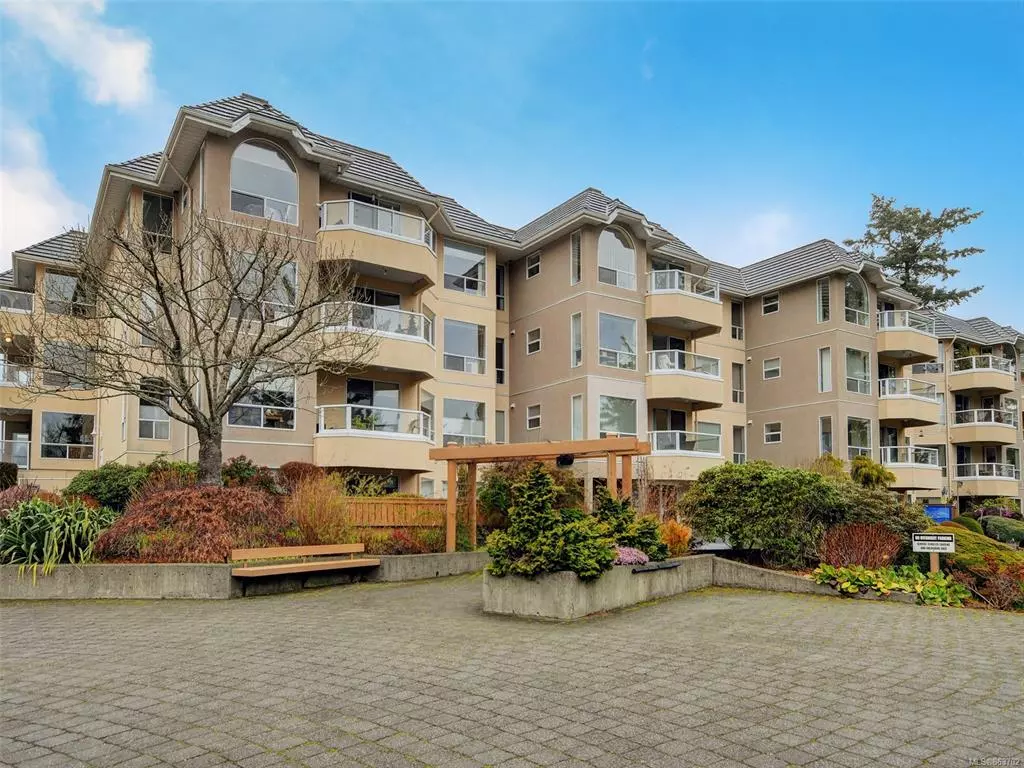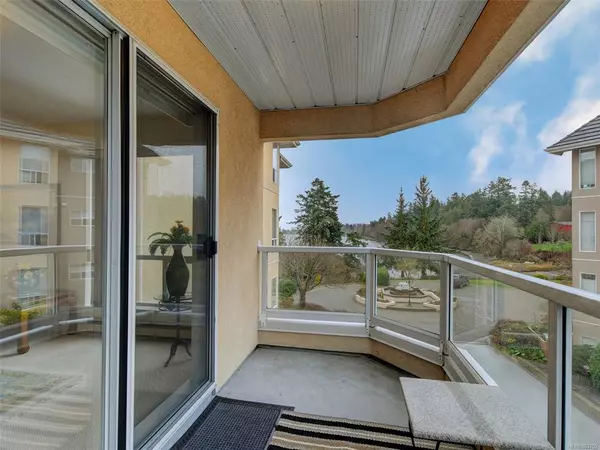$525,000
$535,000
1.9%For more information regarding the value of a property, please contact us for a free consultation.
2600 Ferguson Rd #3181 Central Saanich, BC V8M 2C1
2 Beds
2 Baths
1,212 SqFt
Key Details
Sold Price $525,000
Property Type Condo
Sub Type Condo Apartment
Listing Status Sold
Purchase Type For Sale
Square Footage 1,212 sqft
Price per Sqft $433
MLS Listing ID 863702
Sold Date 03/09/21
Style Condo
Bedrooms 2
HOA Fees $477/mo
Rental Info Some Rentals
Year Built 1990
Annual Tax Amount $2,313
Tax Year 2020
Lot Size 1,306 Sqft
Acres 0.03
Property Description
WATERS EDGE is surrounded by peaceful park-like gardens and oceanside walking paths and offers one of the region's most picturesque locations. The living room and south east facing balcony are the perfect spots for watching the tranquil inlet at your feet, with marine wild life, eagles and passing sailboats as the panoramic backdrop. Bright and spacious 2 bedroom, 2 bathroom corner suite. The master bedroom has an ensuite bathroom with a deep soaker tub and a walk in closet. The 2nd bedroom has a Murphy bed for flexible use as a guest room or den. There is a formal dining area plus a breakfast nook in the classic kitchen. Includes secure underground parking and a separate storage locker. Water's Edge is a 55+ community and resort style living with fantastic amenities including a Clubhouse, Indoor Pool, Hot Tub, Sauna, Community Room, Library, Workshop, 2 guest suites, Tennis Court, Putting Green. Quiet location close to Saanichton and Sidney
Location
Province BC
County Capital Regional District
Area Cs Turgoose
Direction Southeast
Rooms
Other Rooms Guest Accommodations
Main Level Bedrooms 2
Kitchen 1
Interior
Interior Features Breakfast Nook, Closet Organizer, Dining/Living Combo, Eating Area, Storage
Heating Baseboard, Electric
Cooling None
Flooring Carpet, Laminate, Linoleum
Window Features Insulated Windows,Screens,Window Coverings
Appliance Dishwasher, Dryer, Oven/Range Electric, Range Hood, Refrigerator, Washer
Laundry In Unit
Exterior
Exterior Feature Balcony/Patio, Swimming Pool, Tennis Court(s), Water Feature
Garage Spaces 1.0
Amenities Available Clubhouse, Common Area, Fitness Centre, Guest Suite, Meeting Room, Pool: Indoor, Recreation Facilities, Recreation Room, Sauna, Secured Entry, Spa/Hot Tub, Tennis Court(s), Workshop Area
Waterfront 1
Waterfront Description Ocean
View Y/N 1
View Ocean
Roof Type Tar/Gravel
Handicap Access No Step Entrance
Total Parking Spaces 1
Building
Lot Description Cul-de-sac, Easy Access, Quiet Area, Shopping Nearby
Building Description Stucco, Condo
Faces Southeast
Story 4
Foundation Poured Concrete
Sewer Sewer Connected
Water Municipal
Structure Type Stucco
Others
HOA Fee Include Garbage Removal,Insurance,Maintenance Grounds,Maintenance Structure,Property Management,Sewer,Water
Tax ID 015-636-267
Ownership Freehold/Strata
Acceptable Financing Purchaser To Finance
Listing Terms Purchaser To Finance
Pets Description None
Read Less
Want to know what your home might be worth? Contact us for a FREE valuation!

Our team is ready to help you sell your home for the highest possible price ASAP
Bought with Engel & Volkers Vancouver Island

GET MORE INFORMATION





