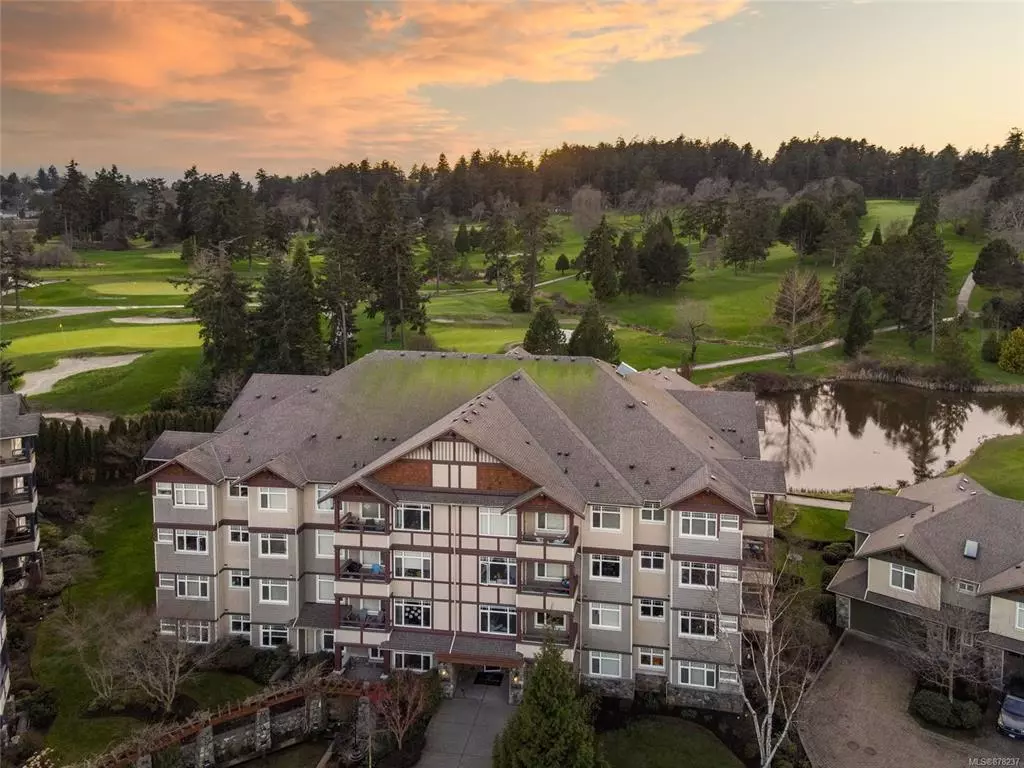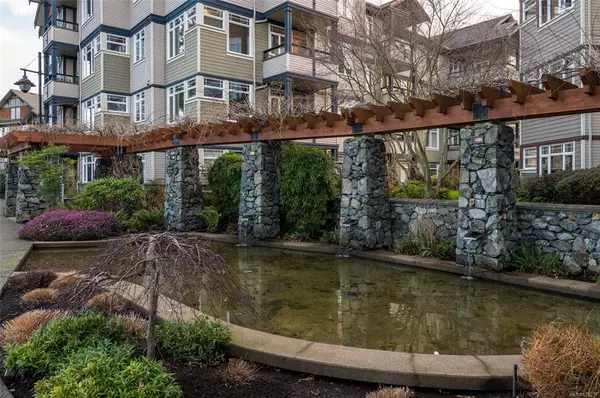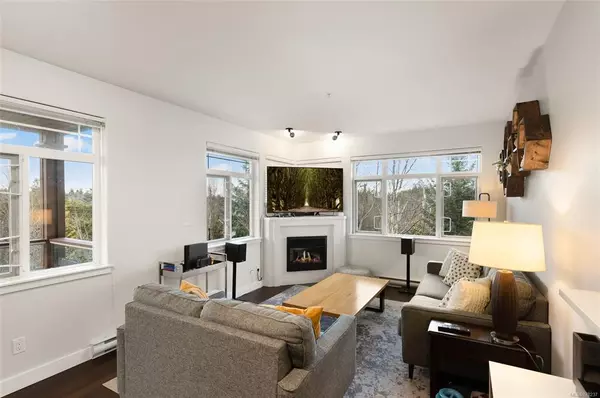$539,900
$539,900
For more information regarding the value of a property, please contact us for a free consultation.
1115 Craigflower Rd #306E Esquimalt, BC V9A 7R1
2 Beds
2 Baths
1,033 SqFt
Key Details
Sold Price $539,900
Property Type Condo
Sub Type Condo Apartment
Listing Status Sold
Purchase Type For Sale
Square Footage 1,033 sqft
Price per Sqft $522
Subdivision Ironwood
MLS Listing ID 878237
Sold Date 09/23/21
Style Condo
Bedrooms 2
HOA Fees $335/mo
Rental Info Some Rentals
Year Built 2005
Annual Tax Amount $2,683
Tax Year 2020
Lot Size 871 Sqft
Acres 0.02
Property Description
"The Ironwood at Gorge Vale". This 2 bedroom/ 2 bathroom corner unit is desirably located and in immaculate condition. Tastefully updated throughout with an abundance of windows to allow in the natural light (west facing). Just over 1000 sq/ft with 9 foot ceilings, engineered H/W floors, wood cabinetry, quartz counters & stainless appliances in the kitchen. In-line living room/dining area w/electric fireplace and a sunny balcony with views out to the golf course. Great floor plan with separation of the bedrooms including the 14'x11' principal suite complete with his/her closets and a 3pc ensuite. The Ironwood features secure U/G parking, Guest suite, Pets welcome with 1 Dog/Cat (no size restrictions), BBQ's, Rentals, Separate storage and a low monthly strata fee of $335. Suites don't last long in this sought after complex so act fast!
Location
Province BC
County Capital Regional District
Area Es Gorge Vale
Direction Northwest
Rooms
Main Level Bedrooms 2
Kitchen 1
Interior
Interior Features Bar, Dining/Living Combo, Eating Area, Storage
Heating Baseboard, Electric
Cooling None
Flooring Laminate, Tile, Wood
Fireplaces Number 1
Fireplaces Type Electric, Living Room
Fireplace 1
Window Features Blinds
Appliance Dishwasher, F/S/W/D, Microwave
Laundry In Unit
Exterior
Exterior Feature Balcony/Deck
Amenities Available Bike Storage, Common Area, Elevator(s), Guest Suite, Private Drive/Road
Roof Type Fibreglass Shingle
Handicap Access No Step Entrance, Wheelchair Friendly
Total Parking Spaces 1
Building
Lot Description Central Location, On Golf Course, Park Setting, Recreation Nearby, Shopping Nearby
Building Description Cement Fibre,Frame Wood,Insulation: Ceiling,Insulation: Walls,Stone,Wood, Condo
Faces Northwest
Story 4
Foundation Poured Concrete
Sewer Sewer Connected
Water Municipal
Architectural Style West Coast
Structure Type Cement Fibre,Frame Wood,Insulation: Ceiling,Insulation: Walls,Stone,Wood
Others
HOA Fee Include Caretaker,Garbage Removal,Insurance,Maintenance Grounds,Property Management,Water,See Remarks
Tax ID 026-425-432
Ownership Freehold/Strata
Pets Description Aquariums, Birds, Cats, Dogs, Number Limit, Size Limit
Read Less
Want to know what your home might be worth? Contact us for a FREE valuation!

Our team is ready to help you sell your home for the highest possible price ASAP
Bought with The Agency

GET MORE INFORMATION





