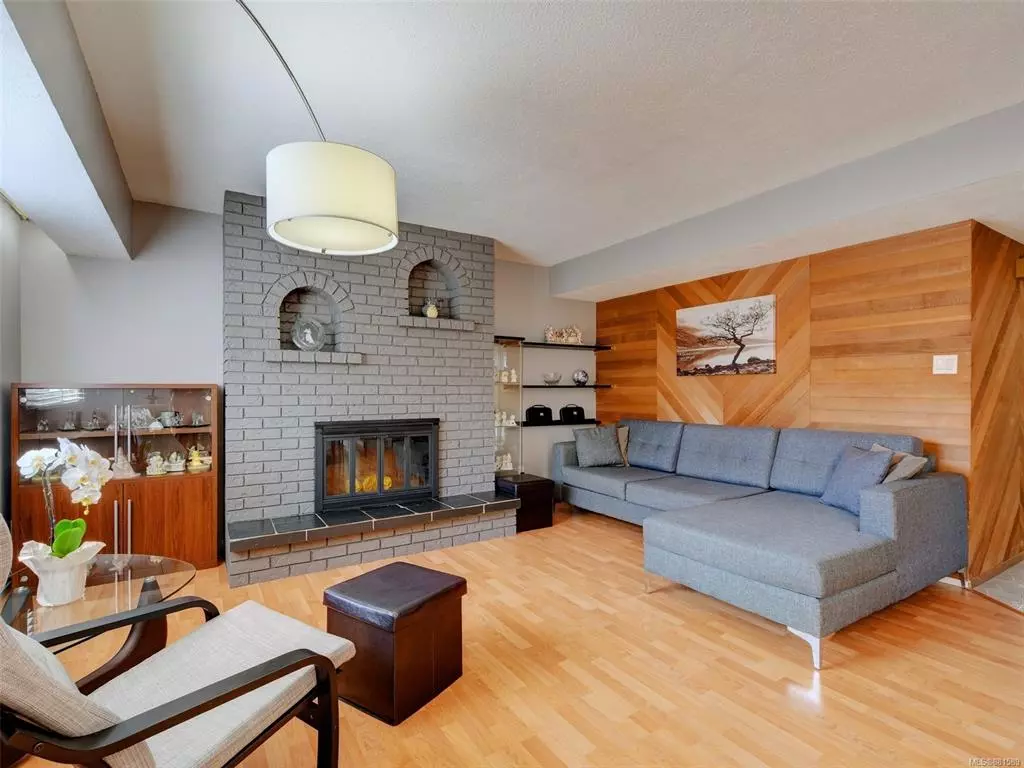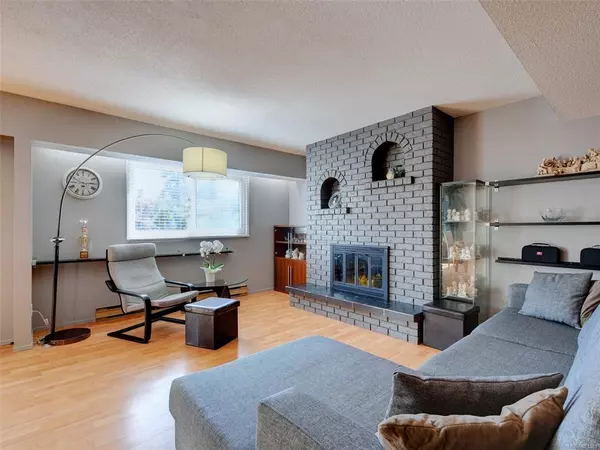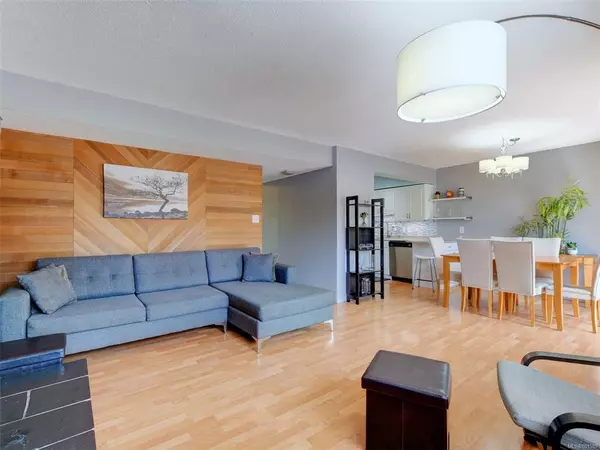$760,000
$758,000
0.3%For more information regarding the value of a property, please contact us for a free consultation.
1709 McKenzie Ave #108 Saanich, BC V8N 1A6
3 Beds
4 Baths
2,310 SqFt
Key Details
Sold Price $760,000
Property Type Townhouse
Sub Type Row/Townhouse
Listing Status Sold
Purchase Type For Sale
Square Footage 2,310 sqft
Price per Sqft $329
Subdivision Mckenzie Place
MLS Listing ID 881589
Sold Date 08/30/21
Style Main Level Entry with Lower/Upper Lvl(s)
Bedrooms 3
HOA Fees $330/mo
Rental Info No Rentals
Year Built 1974
Annual Tax Amount $2,938
Tax Year 2020
Lot Size 2,178 Sqft
Acres 0.05
Property Description
Quiet sun-filled sanctuary completely tucked away from McKenzie Avenue. A 3-4 bedroom 4 bathroom home of over 2300 sq.ft., with huge family room, 2 Fireplaces. Small friendly complex in a super-convenient locale near UVIC. This end unit enjoys a big grassy common area for playing. Current owners happily raised their family here. Yes, it's a place for all ages! 2 decks, everything in great shape with recent updating to bathrooms and kitchen. Bright welcoming feeling the moment you enter. The lower level is such a bonus and makes one think of private guest accommodation (with it's own exterior door). Quite an opportunity to own a carefree townhome that lives like a house. You'll see
Location
Province BC
County Capital Regional District
Area Se Mt Tolmie
Direction North
Rooms
Basement Finished
Kitchen 1
Interior
Interior Features Dining/Living Combo, Eating Area
Heating Baseboard, Electric
Cooling None
Flooring Basement Slab
Fireplaces Number 2
Fireplaces Type Family Room, Living Room, Wood Burning
Fireplace 1
Appliance Dishwasher, F/S/W/D
Laundry In Unit
Exterior
Exterior Feature Balcony, Balcony/Patio, Fencing: Partial, Garden
Roof Type Asphalt Shingle
Handicap Access Ground Level Main Floor
Total Parking Spaces 2
Building
Lot Description Family-Oriented Neighbourhood, Private, Quiet Area, Serviced, Shopping Nearby, Southern Exposure
Building Description Frame Wood, Main Level Entry with Lower/Upper Lvl(s)
Faces North
Story 3
Foundation Poured Concrete
Sewer Sewer Connected
Water Municipal
Additional Building Potential
Structure Type Frame Wood
Others
HOA Fee Include Maintenance Grounds,Sewer,Water
Restrictions None
Tax ID 000-267-023
Ownership Freehold/Strata
Acceptable Financing Purchaser To Finance
Listing Terms Purchaser To Finance
Pets Description Cats, Dogs, Size Limit
Read Less
Want to know what your home might be worth? Contact us for a FREE valuation!

Our team is ready to help you sell your home for the highest possible price ASAP
Bought with Sotheby's International Realty Canada

GET MORE INFORMATION





