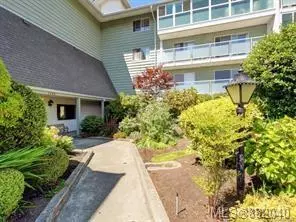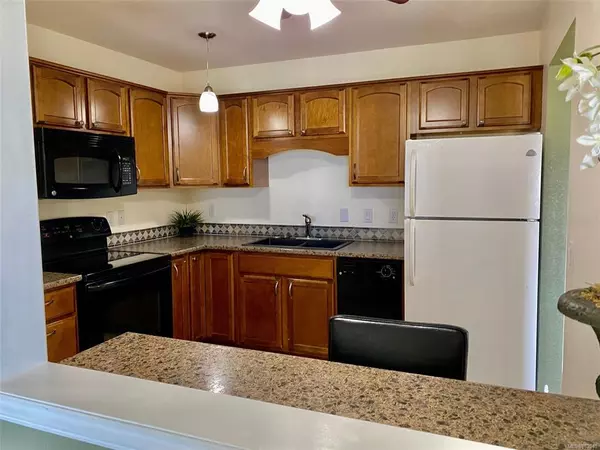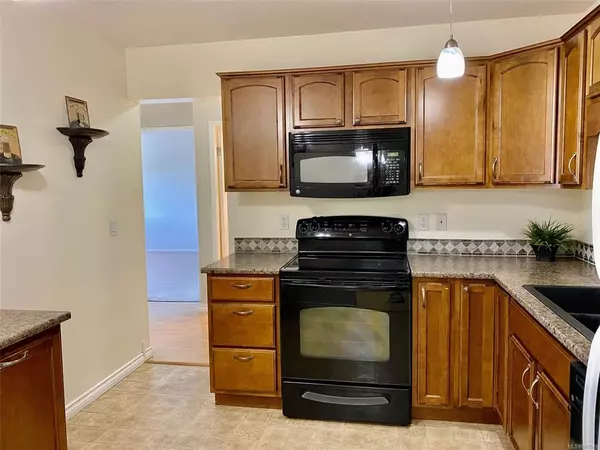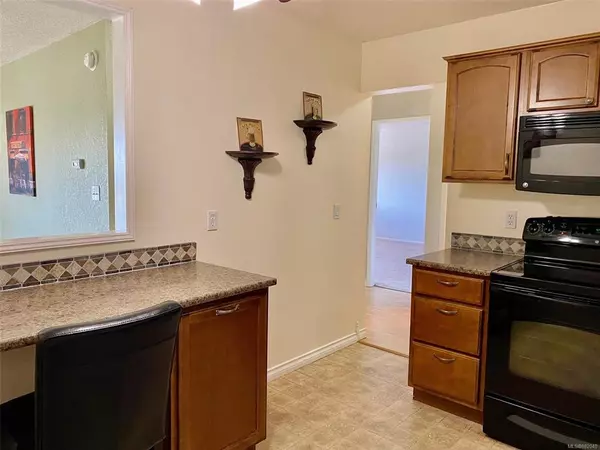$450,000
$439,900
2.3%For more information regarding the value of a property, please contact us for a free consultation.
1490 Garnet Rd #413 Saanich, BC V8P 5L1
2 Beds
2 Baths
1,043 SqFt
Key Details
Sold Price $450,000
Property Type Condo
Sub Type Condo Apartment
Listing Status Sold
Purchase Type For Sale
Square Footage 1,043 sqft
Price per Sqft $431
Subdivision Mckenzie House
MLS Listing ID 882040
Sold Date 08/16/21
Style Condo
Bedrooms 2
HOA Fees $450/mo
Rental Info Some Rentals
Year Built 1977
Annual Tax Amount $1,780
Tax Year 2020
Lot Size 1,306 Sqft
Acres 0.03
Property Description
LOCATION! LOCATION! SPACIOUS TOP FLOOR BRIGHT SOUTH FACING 2 BED, 2 FULL BATH CONDO in Quiet Well Managed McKenzie House. Move in ready with Nicely Updated Kitchen and Baths! Convenient to Everything with just minutes from UVIC, close to Camousn, Major Bus routes, Shopping, Library, Restaurants, Parks, GH Rec. Center, etc. Large common Laundry on each floor. Enjoy the Bonus Rec. Room, Billiards & Workshop. Park the car, walk or take your bike. Incl: Parking, Bike Storage, and Storage Locker.
Location
Province BC
County Capital Regional District
Area Se Cedar Hill
Direction South
Rooms
Main Level Bedrooms 2
Kitchen 1
Interior
Heating Baseboard, Electric
Cooling None
Appliance Dishwasher, Oven/Range Electric, Refrigerator
Laundry Common Area
Exterior
Exterior Feature Balcony/Patio
Amenities Available Bike Storage, Common Area, Elevator(s), Meeting Room, Recreation Room, Workshop Area
View Y/N 1
View Mountain(s)
Roof Type Asphalt Shingle
Handicap Access Wheelchair Friendly
Total Parking Spaces 1
Building
Lot Description Irregular Lot
Building Description Stucco,Wood, Condo
Faces South
Story 4
Foundation Poured Concrete
Sewer Sewer To Lot
Water Municipal
Architectural Style West Coast
Structure Type Stucco,Wood
Others
HOA Fee Include Garbage Removal,Hot Water,Insurance,Maintenance Grounds,Maintenance Structure,Property Management
Tax ID 000-221-082
Ownership Freehold/Strata
Pets Description Birds, Cats, Number Limit
Read Less
Want to know what your home might be worth? Contact us for a FREE valuation!

Our team is ready to help you sell your home for the highest possible price ASAP
Bought with RE/MAX Camosun

GET MORE INFORMATION





