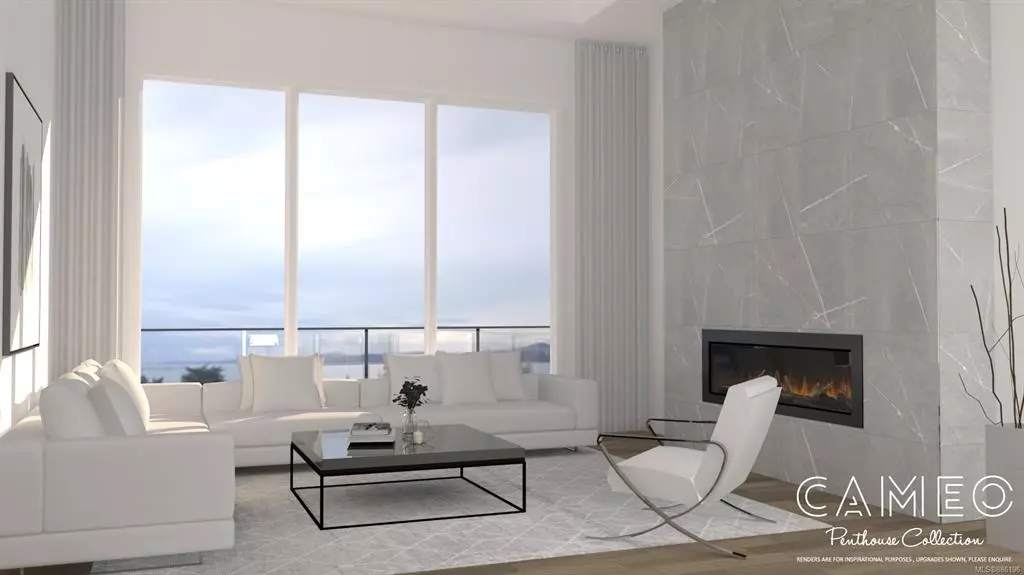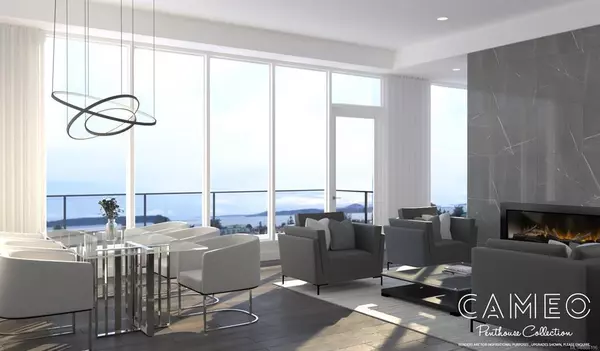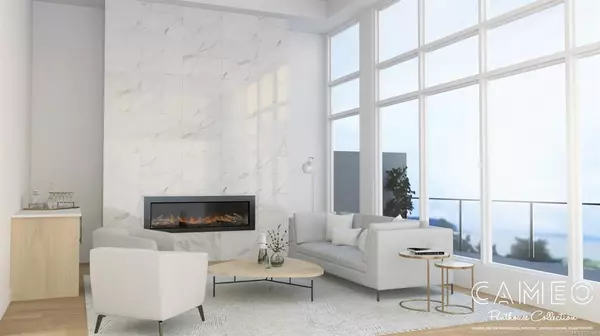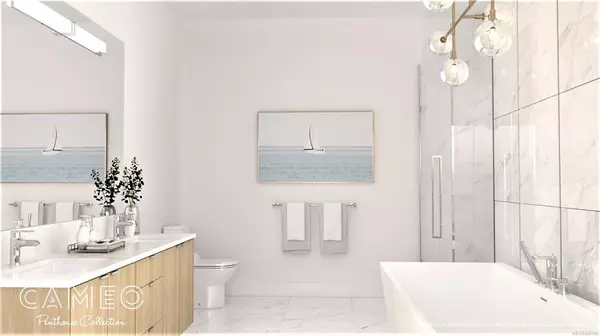$1,975,000
$1,975,000
For more information regarding the value of a property, please contact us for a free consultation.
2461 Sidney Ave #PH601 Sidney, BC V8L 3A6
3 Beds
2 Baths
1,830 SqFt
Key Details
Sold Price $1,975,000
Property Type Condo
Sub Type Condo Apartment
Listing Status Sold
Purchase Type For Sale
Square Footage 1,830 sqft
Price per Sqft $1,079
Subdivision Cameo
MLS Listing ID 886196
Sold Date 08/31/22
Style Condo
Bedrooms 3
HOA Fees $670/mo
Rental Info Unrestricted
Year Built 2022
Annual Tax Amount $1
Tax Year 2021
Lot Size 1,742 Sqft
Acres 0.04
Property Description
This is next level living. Discover Cameos exclusive penthouses and sub-penthouses with sweeping balconies, expansive views and premium level finishings. Cameo defines luxury living in a beautiful seaside community. Designed by BC architecture firm Finlayson Bonet, Cameo is moments away from the ocean and situated in the heart of downtown Sidney for optimal convenience. Featuring a striking west coast design, clean lines and tall ceilings. Designed with pure luxury and comfort in mind, Cameo spares no expense. Come home to acoustically rated construction, air conditioning throughout, dual pane energy efficient floor to ceiling windows, and spacious open concept floor plans.From oceanside walkways and bike paths, to local marinas and yachting, to the extraordinary amenities of downtown Sidney such as local distilleries,fromageries, bakeries, and diversity of locally owned shops and restaurants, youve truly arrived. Completion is slated for Fall 2022!
Location
Province BC
County Capital Regional District
Area Si Sidney South-East
Direction West
Rooms
Main Level Bedrooms 1
Kitchen 1
Interior
Heating Baseboard, Electric
Cooling Air Conditioning
Fireplaces Number 1
Fireplaces Type Other
Fireplace 1
Appliance Dishwasher, F/S/W/D
Laundry In Unit
Exterior
Exterior Feature Balcony/Patio
Amenities Available Common Area, EV Charger Dedicated to Unit
View Y/N 1
View Other
Roof Type Asphalt Torch On
Total Parking Spaces 2
Building
Lot Description Irregular Lot
Building Description Cement Fibre,Frame Wood, Condo
Faces West
Story 6
Foundation Poured Concrete
Sewer Sewer To Lot
Water Municipal
Architectural Style Contemporary
Structure Type Cement Fibre,Frame Wood
Others
HOA Fee Include Garbage Removal,Insurance,Maintenance Grounds,Maintenance Structure,Property Management,Recycling,Sewer
Tax ID 030-353-157
Ownership Freehold/Strata
Pets Description Aquariums, Birds, Caged Mammals, Cats, Dogs, Number Limit
Read Less
Want to know what your home might be worth? Contact us for a FREE valuation!

Our team is ready to help you sell your home for the highest possible price ASAP
Bought with eXp Realty

GET MORE INFORMATION





