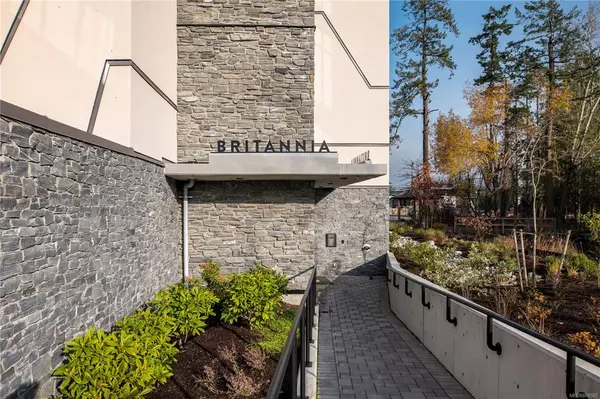$700,000
$700,000
For more information regarding the value of a property, please contact us for a free consultation.
10670 McDonald Park Rd #305 North Saanich, BC V8L 5S7
2 Beds
2 Baths
1,224 SqFt
Key Details
Sold Price $700,000
Property Type Condo
Sub Type Condo Apartment
Listing Status Sold
Purchase Type For Sale
Square Footage 1,224 sqft
Price per Sqft $571
Subdivision Regatta Park
MLS Listing ID 890582
Sold Date 02/25/22
Style Condo
Bedrooms 2
HOA Fees $415/mo
Rental Info Unrestricted
Year Built 2019
Annual Tax Amount $2,574
Tax Year 2021
Lot Size 1,306 Sqft
Acres 0.03
Property Description
Regatta Park is just minutes from Sidney in picturesque North Saanich. This 2019 built 2 bed 2 bath condo features over 1200 square feet of living space with stunning quartz countertops, a matching quartz backsplash, quality plywood cabinet boxes and wood doors, custom pull-outs, and organizers. Stainless steel gas range, microwave, french door refrigerator, and dishwasher. The combination living, dining, and kitchen area faces west towards the evening sunsets with a natural gas fireplace and engineered wood floors in the main living areas. The primary bedroom has its own patio access, a generous 8X8 walk-in closet, and a 4 piece ensuite with heated floors. Enjoy this 39-foot west-facing covered patio with natural gas hook up for a bbq or CSA-approved fire table. Include 2 parking stalls, individual bike storage, and a separate storage locker. This rentable, non-smoking, pet-friendly building allows 2 dogs or cats with no size limit. Close to parks, transit, the ferries, and Sidney.
Location
Province BC
County Capital Regional District
Area Ns Mcdonald Park
Direction West
Rooms
Main Level Bedrooms 2
Kitchen 1
Interior
Interior Features Closet Organizer, Dining/Living Combo
Heating Baseboard, Heat Recovery
Cooling None
Flooring Hardwood
Fireplaces Number 1
Fireplaces Type Gas
Fireplace 1
Window Features Vinyl Frames
Appliance Dishwasher, Dryer, Garburator, Microwave, Oven/Range Gas, Range Hood, Refrigerator, Washer
Laundry In Unit
Exterior
Utilities Available Cable To Lot, Electricity To Lot, Garbage, Natural Gas To Lot, Phone To Lot, Recycling
Amenities Available Common Area, Elevator(s), Secured Entry, Storage Unit
Roof Type Asphalt Rolled
Handicap Access Accessible Entrance, No Step Entrance, Primary Bedroom on Main, Wheelchair Friendly
Total Parking Spaces 2
Building
Building Description Cement Fibre,Frame Wood,Insulation All,Stucco, Condo
Faces West
Story 3
Foundation Poured Concrete
Sewer Sewer Connected
Water Municipal
Structure Type Cement Fibre,Frame Wood,Insulation All,Stucco
Others
HOA Fee Include Garbage Removal,Hot Water,Insurance,Maintenance Grounds,Maintenance Structure,Pest Control,Property Management,Recycling,Sewer,Water
Tax ID 030-897-408
Ownership Freehold/Strata
Acceptable Financing Purchaser To Finance
Listing Terms Purchaser To Finance
Pets Description Aquariums, Birds, Caged Mammals, Cats, Dogs, Number Limit
Read Less
Want to know what your home might be worth? Contact us for a FREE valuation!

Our team is ready to help you sell your home for the highest possible price ASAP
Bought with RE/MAX Camosun

GET MORE INFORMATION





