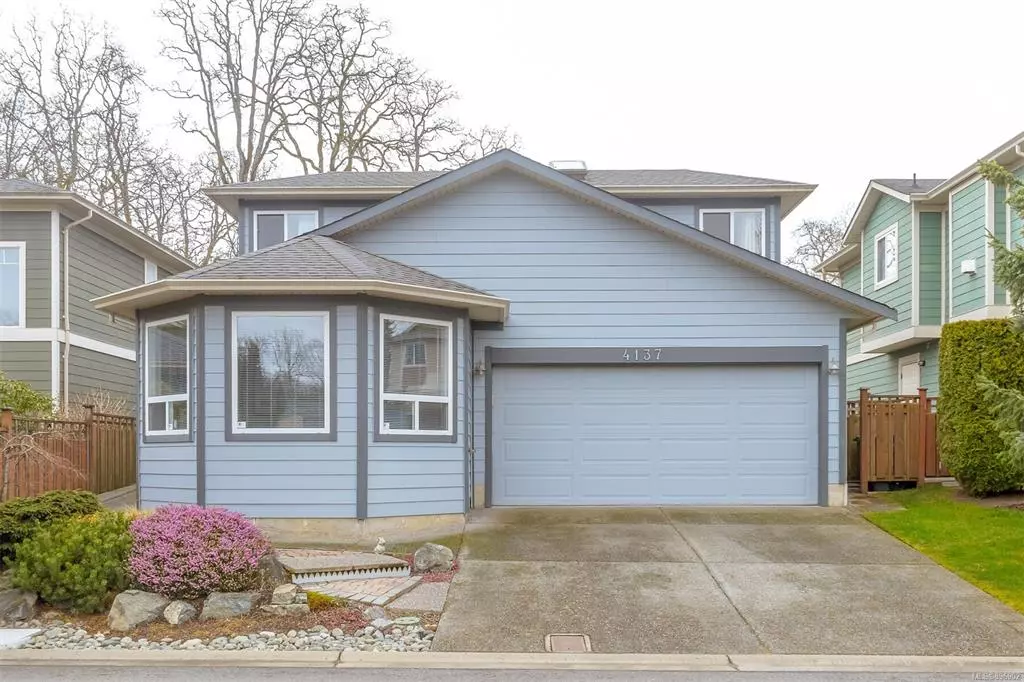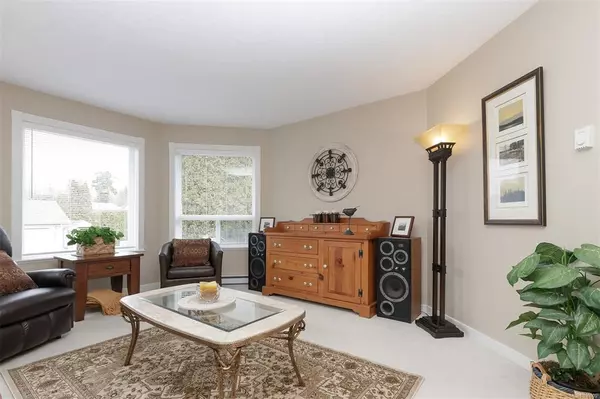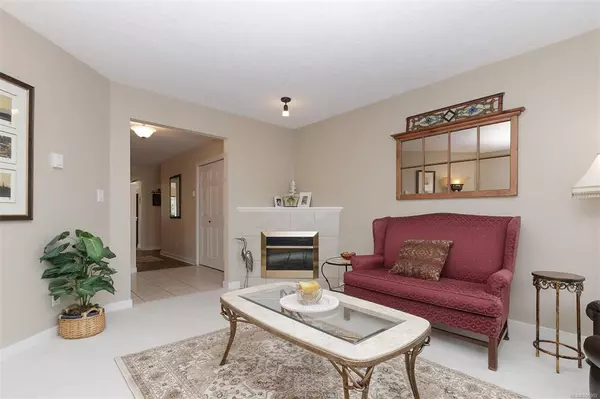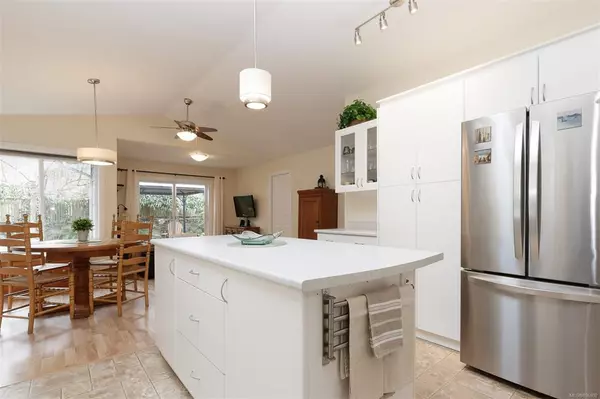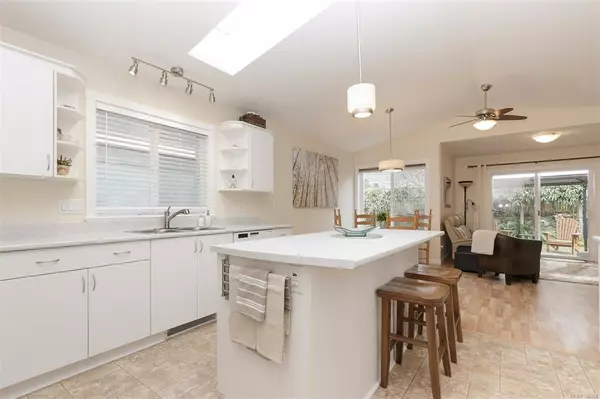$1,276,000
$1,098,000
16.2%For more information regarding the value of a property, please contact us for a free consultation.
4137 Rockhome Gdns Saanich, BC V8X 5K4
3 Beds
3 Baths
1,885 SqFt
Key Details
Sold Price $1,276,000
Property Type Single Family Home
Sub Type Single Family Detached
Listing Status Sold
Purchase Type For Sale
Square Footage 1,885 sqft
Price per Sqft $676
Subdivision Rockhome Gardens
MLS Listing ID 896902
Sold Date 05/12/22
Style Main Level Entry with Upper Level(s)
Bedrooms 3
HOA Fees $80/mo
Rental Info Unrestricted
Year Built 2002
Annual Tax Amount $3,971
Tax Year 2021
Lot Size 3,920 Sqft
Acres 0.09
Property Description
LOCATION LOCATION Rockhome Gardens, this bright 3 bed + Den/ 4th bedroom and 3 bath home offers versatility, functionality and room for the evolving family. With separate dining room for formal dinners, or casual in the large kitchen/eating area and family room with skylights/vaulted ceiling. Entertain in the spacious living room with fireplace. Features a wonderfull, lush garden courtyard, beautifully landscaped for privacy with a perfect balance of colour for all seasons. The Master bedroom w/en-suite, is on the main floor, plus a full sized Den overlooking the serene courtyard. This home just keeps on giving, with 2 more bedrooms up with a full 4 piece bath, full 3 crawl for storage. Including in ground sprinkler system and heat pump, electric forced air furnace. Gas line available to house. 2 piece bath by the separate laundry room. Comes with 3 skylights and central vac. for easy clean up. With a two car garage and two parking spots on driveway. MAKE YOUR APPOINTMENT TODAY!
Location
Province BC
County Capital Regional District
Area Se High Quadra
Direction Southwest
Rooms
Basement Crawl Space
Main Level Bedrooms 1
Kitchen 1
Interior
Interior Features Ceiling Fan(s), Dining Room, Eating Area
Heating Electric, Forced Air, Heat Pump, Natural Gas
Cooling Air Conditioning
Flooring Carpet, Linoleum, Tile
Fireplaces Number 1
Fireplaces Type Electric, Living Room
Equipment Central Vacuum, Security System
Fireplace 1
Window Features Screens,Skylight(s),Vinyl Frames,Window Coverings
Appliance Dishwasher, F/S/W/D, Garburator
Laundry In House
Exterior
Exterior Feature Balcony/Patio, Fencing: Full, Garden, Security System, Sprinkler System
Garage Spaces 2.0
Roof Type Asphalt Shingle
Handicap Access Accessible Entrance, Ground Level Main Floor, Primary Bedroom on Main
Total Parking Spaces 2
Building
Building Description Cement Fibre,Frame Wood,Insulation: Ceiling,Insulation: Walls,Shingle-Other, Main Level Entry with Upper Level(s)
Faces Southwest
Story 2
Foundation Poured Concrete
Sewer Sewer To Lot
Water Municipal
Structure Type Cement Fibre,Frame Wood,Insulation: Ceiling,Insulation: Walls,Shingle-Other
Others
HOA Fee Include Property Management
Restrictions Building Scheme
Tax ID 025-078-909
Ownership Freehold/Strata
Acceptable Financing Purchaser To Finance
Listing Terms Purchaser To Finance
Pets Description Aquariums, Birds, Caged Mammals, Cats, Dogs, Number Limit
Read Less
Want to know what your home might be worth? Contact us for a FREE valuation!

Our team is ready to help you sell your home for the highest possible price ASAP
Bought with RE/MAX Camosun

GET MORE INFORMATION

