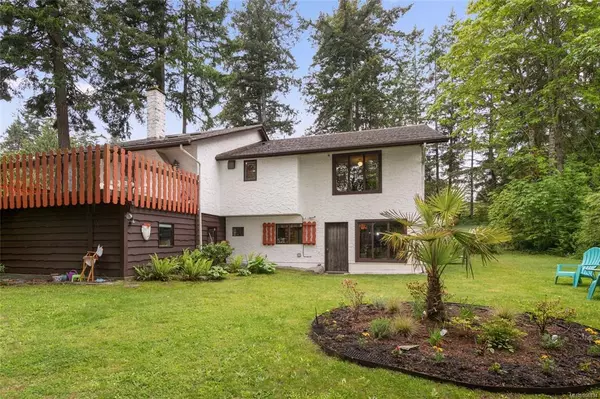$1,300,000
$1,299,000
0.1%For more information regarding the value of a property, please contact us for a free consultation.
1970 Barrett Dr North Saanich, BC V8L 1A3
5 Beds
3 Baths
3,164 SqFt
Key Details
Sold Price $1,300,000
Property Type Single Family Home
Sub Type Single Family Detached
Listing Status Sold
Purchase Type For Sale
Square Footage 3,164 sqft
Price per Sqft $410
MLS Listing ID 906834
Sold Date 09/07/22
Style Ground Level Entry With Main Up
Bedrooms 5
Rental Info Unrestricted
Year Built 1974
Annual Tax Amount $3,074
Tax Year 2021
Lot Size 0.500 Acres
Acres 0.5
Property Sub-Type Single Family Detached
Property Description
Beautiful home on a half-acre in Dean Park Estates, but outside of the Dean Park Residents Association. This custom built, carefully maintained 5 bedroom 3 bath house is reminiscent of a European alpine chalet. Private and lushly landscaped property with fruit trees, mature growth, garden beds, potting shed, irrigation, and useable land. Bright and open main floor, perfect for entertaining friends around the gas fireplace. Oak hardwood throughout. Gas range in spacious kitchen. Large windows and skylights flood the home with natural light and provide wonderful views of the property. Downstairs features 3 spacious bedrooms, family room and interesting features like beautiful stained glass entry way, wine cellar, and the potential for in-law suite with separate entrance. Double car garage, ample storage throughout and a tin roof with 50 year warranty.
Location
Province BC
County Capital Regional District
Area Ns Dean Park
Zoning R2
Direction South
Rooms
Other Rooms Storage Shed
Basement Finished, Full, Walk-Out Access, With Windows
Main Level Bedrooms 3
Kitchen 1
Interior
Interior Features Breakfast Nook, Ceiling Fan(s), Eating Area, Soaker Tub, Storage, Wine Storage
Heating Electric, Forced Air, Natural Gas
Cooling None
Flooring Carpet, Tile, Wood
Fireplaces Number 1
Fireplaces Type Gas, Living Room
Equipment Electric Garage Door Opener
Fireplace 1
Window Features Blinds,Insulated Windows,Screens,Skylight(s),Stained/Leaded Glass,Window Coverings,Wood Frames
Appliance F/S/W/D, Freezer, Microwave, Oven/Range Gas, Range Hood
Laundry In House
Exterior
Exterior Feature Balcony/Patio, Fencing: Full, Sprinkler System
Parking Features Attached, Garage Double, RV Access/Parking
Garage Spaces 2.0
View Y/N 1
View Mountain(s)
Roof Type Metal
Handicap Access Accessible Entrance, No Step Entrance, Primary Bedroom on Main
Total Parking Spaces 4
Building
Lot Description Easy Access, Family-Oriented Neighbourhood, Landscaped, Level, Park Setting, Private, Quiet Area, Recreation Nearby, Southern Exposure, In Wooded Area, Wooded Lot
Building Description Insulation: Ceiling,Insulation: Walls,Stucco,Wood, Ground Level Entry With Main Up
Faces South
Foundation Poured Concrete, Slab
Sewer Sewer To Lot
Water Municipal
Structure Type Insulation: Ceiling,Insulation: Walls,Stucco,Wood
Others
Tax ID 003-710-700
Ownership Freehold
Pets Allowed Aquariums, Birds, Caged Mammals, Cats, Dogs
Read Less
Want to know what your home might be worth? Contact us for a FREE valuation!

Our team is ready to help you sell your home for the highest possible price ASAP
Bought with Engel & Volkers Vancouver Island

GET MORE INFORMATION





