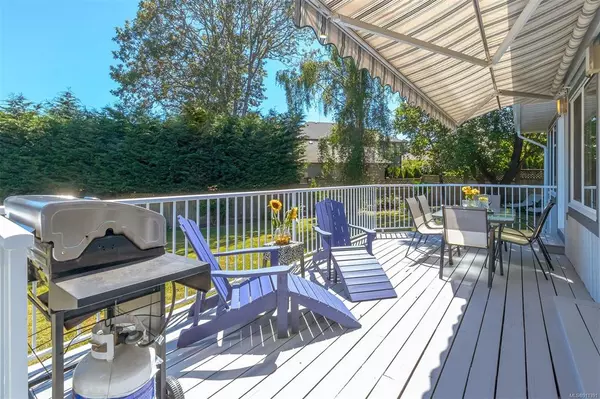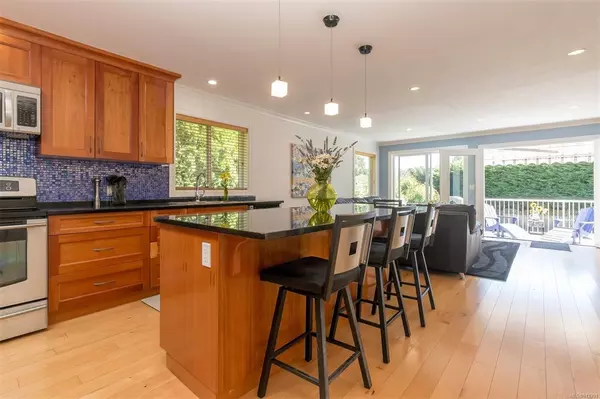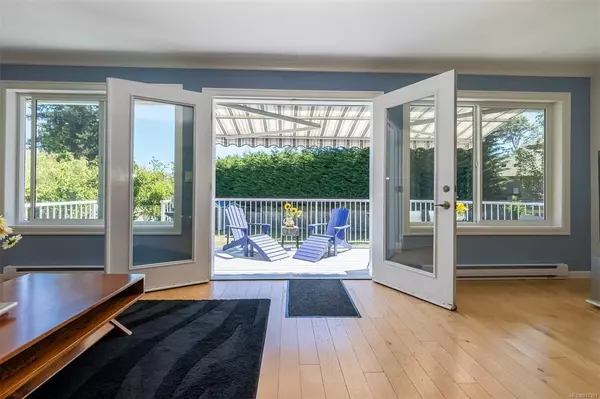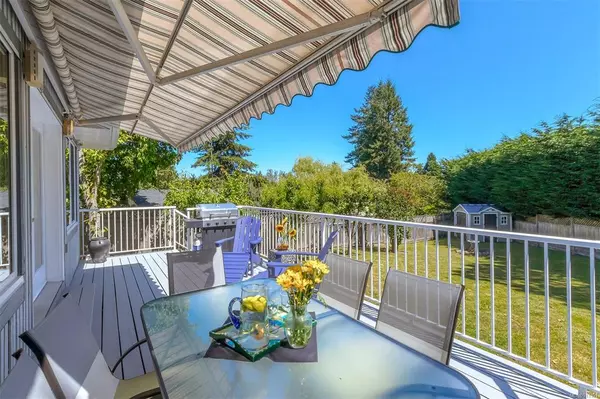$1,250,000
$1,285,000
2.7%For more information regarding the value of a property, please contact us for a free consultation.
5039 Benton Crt Saanich, BC V8Y 2Z5
3 Beds
2 Baths
2,013 SqFt
Key Details
Sold Price $1,250,000
Property Type Single Family Home
Sub Type Single Family Detached
Listing Status Sold
Purchase Type For Sale
Square Footage 2,013 sqft
Price per Sqft $620
MLS Listing ID 911391
Sold Date 10/28/22
Style Rancher
Bedrooms 3
Rental Info Unrestricted
Year Built 1989
Annual Tax Amount $5,062
Tax Year 2021
Lot Size 10,454 Sqft
Acres 0.24
Property Description
Fantastic Value!!!!!! Lovely Bright Rancher nestled on a quiet cul de sac in the coveted neighborhood of Cordova Bay!! This charming home features 3bdrms plus den/office, 2 baths spread over 2000sf of ONE LEVEL LIVING. The home is surrounded by mature hedges creating a PRIVATE sanctuary. This home is ideal for all stages of life! New exterior paint, new hot water tank. The OPEN CONCEPT kitchen and family room is a beautiful feature of this home with french doors out to a spacious deck with electric awning perfect for bbq's and alfresco dining. The level backyard is fully fenced, has irrigation, fruit trees, beautiful sun exposure, & garden shed. The primary suite offers walk in closet, ensuite and your own office/exercise rm with access to deck. Large kitchen with beautiful cabinetry, quartz island and pantry. Double garage w generous driveway. Fantastic location short walk to Claremont school, trails, parks and BEACHES.
Location
Province BC
County Capital Regional District
Area Se Cordova Bay
Direction West
Rooms
Other Rooms Storage Shed
Basement Crawl Space
Main Level Bedrooms 3
Kitchen 1
Interior
Interior Features Dining/Living Combo, French Doors
Heating Baseboard, Electric, Heat Recovery, Propane
Cooling None
Flooring Carpet, Cork, Linoleum, Wood
Fireplaces Number 1
Fireplaces Type Gas, Living Room
Equipment Central Vacuum, Electric Garage Door Opener, Propane Tank
Fireplace 1
Appliance Dishwasher, F/S/W/D
Laundry In House
Exterior
Exterior Feature Awning(s), Balcony/Deck, Fencing: Full, Garden, Sprinkler System
Garage Spaces 2.0
Roof Type Fibreglass Shingle
Handicap Access Ground Level Main Floor, Primary Bedroom on Main, Wheelchair Friendly
Total Parking Spaces 4
Building
Lot Description Cul-de-sac, Family-Oriented Neighbourhood, Irregular Lot, Level, No Through Road, Private
Building Description Insulation: Ceiling,Insulation: Walls,Wood, Rancher
Faces West
Foundation Poured Concrete
Sewer Sewer To Lot
Water Municipal
Structure Type Insulation: Ceiling,Insulation: Walls,Wood
Others
Restrictions Building Scheme
Tax ID 008-052-093
Ownership Freehold
Pets Description Aquariums, Birds, Caged Mammals, Cats, Dogs
Read Less
Want to know what your home might be worth? Contact us for a FREE valuation!

Our team is ready to help you sell your home for the highest possible price ASAP
Bought with Engel & Volkers Vancouver Island

GET MORE INFORMATION





