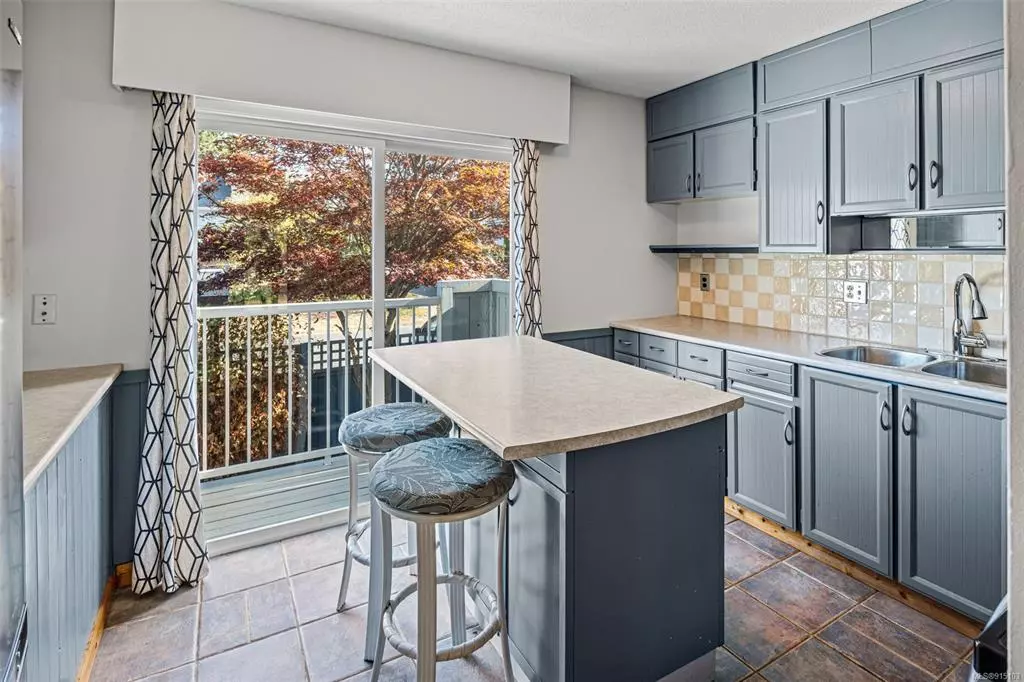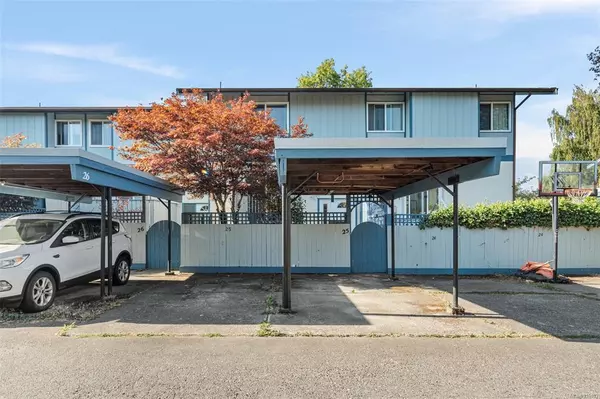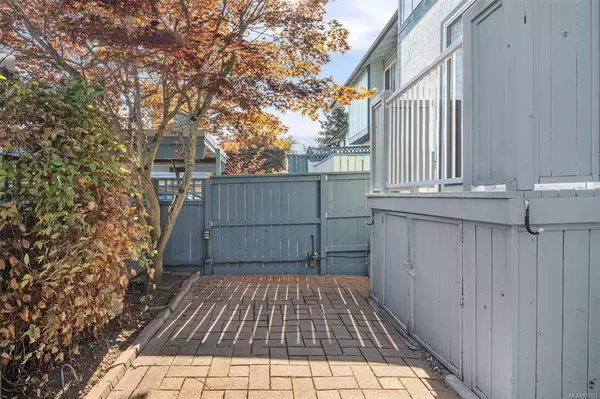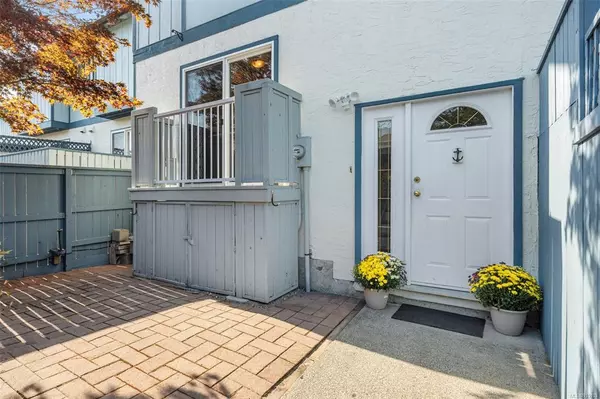$744,000
$759,000
2.0%For more information regarding the value of a property, please contact us for a free consultation.
3987 Gordon Head Rd #25 Saanich, BC V8N 3X5
4 Beds
3 Baths
1,893 SqFt
Key Details
Sold Price $744,000
Property Type Townhouse
Sub Type Row/Townhouse
Listing Status Sold
Purchase Type For Sale
Square Footage 1,893 sqft
Price per Sqft $393
MLS Listing ID 915103
Sold Date 02/27/23
Style Main Level Entry with Lower/Upper Lvl(s)
Bedrooms 4
HOA Fees $378/mo
Rental Info Unrestricted
Year Built 1972
Annual Tax Amount $2,813
Tax Year 2022
Lot Size 1,742 Sqft
Acres 0.04
Property Description
Spacious 4bed, 3bath Gordon Head Townhome in close proximity to UVIC. This home is ideal for families or a perfect rental for both upper and lower levels. Fresh paint/caulking and new electrial switches/outlets throughout! This Townhome is set into the complex away from Gordon Head Rd. noise, has a newly roofed carport, and a fenced in brick paver patio area with a beautiful maple tree. Entrance has wainscotting leading up and downstairs and a locking sliding barn door separating main level from basement. Kitchen features SS appliances, removable island, and access to a small balcony. Large living/dining area w/ fireplace and sliding door to rear and 2pc bath complete main level. Upstairs has 3beds, and 4pc bath w/tile feature wall. Basement has a kitchenette (fridge, sink, and cupboards), a large bedroom w/ 2 doors (potential to convert back into a 2 bed, perfect for boarders), 3pc bath, laundry,central vacuum system and under-stair storage.
Location
Province BC
County Capital Regional District
Area Se Arbutus
Direction Northeast
Rooms
Basement Finished, With Windows
Kitchen 2
Interior
Heating Baseboard, Electric
Cooling None
Flooring Tile, Wood
Fireplaces Number 1
Fireplaces Type Wood Burning
Equipment Central Vacuum
Fireplace 1
Appliance F/S/W/D
Laundry In Unit
Exterior
Carport Spaces 1
Roof Type Asphalt Shingle
Total Parking Spaces 2
Building
Lot Description Family-Oriented Neighbourhood
Building Description Stucco,Stucco & Siding,Wood, Main Level Entry with Lower/Upper Lvl(s)
Faces Northeast
Story 3
Foundation Poured Concrete
Sewer Sewer Connected
Water Municipal
Structure Type Stucco,Stucco & Siding,Wood
Others
Tax ID 000-117-030
Ownership Freehold/Strata
Pets Description Cats, Dogs
Read Less
Want to know what your home might be worth? Contact us for a FREE valuation!

Our team is ready to help you sell your home for the highest possible price ASAP
Bought with Engel & Volkers Vancouver Island

GET MORE INFORMATION





