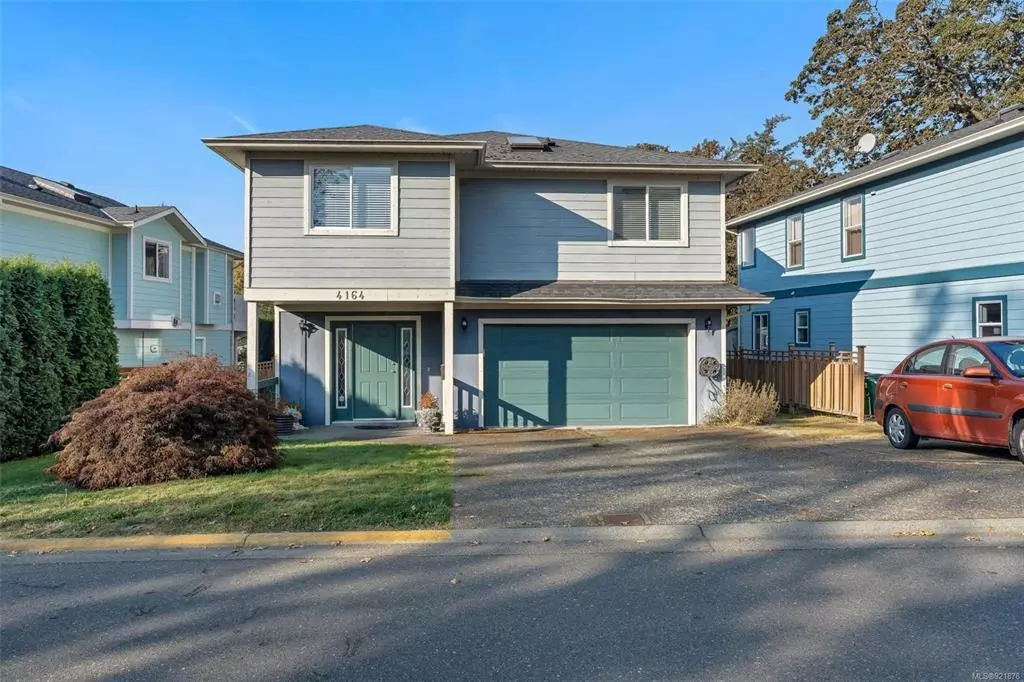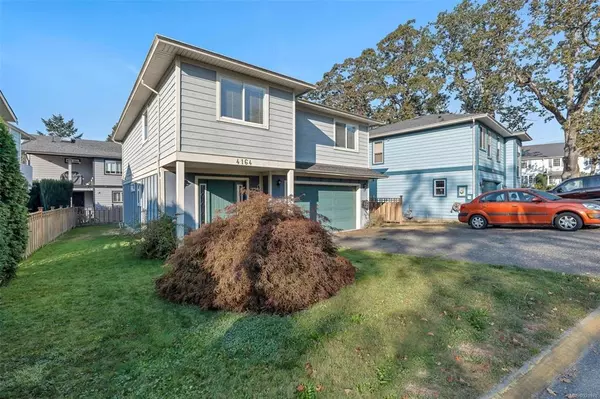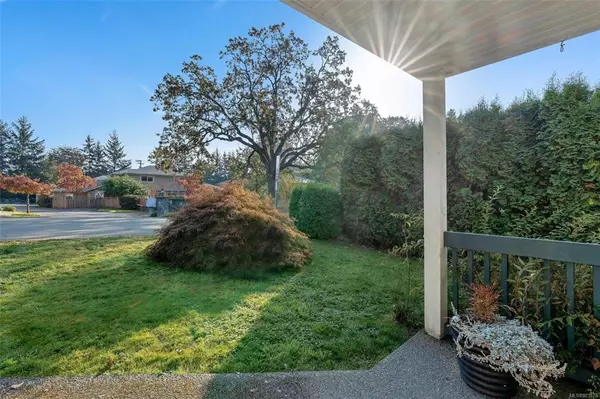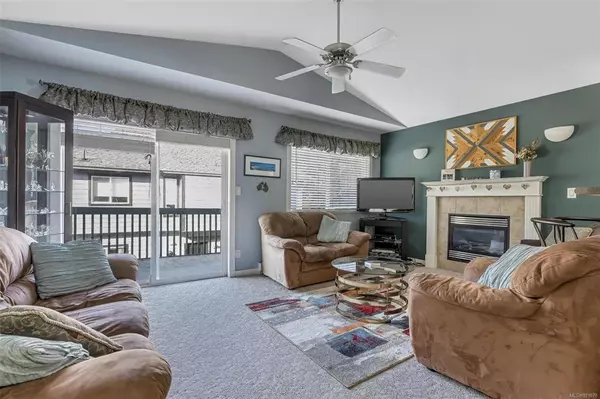$1,019,000
$1,039,000
1.9%For more information regarding the value of a property, please contact us for a free consultation.
4164 Rockhome Gdns Saanich, BC V8X 5K4
4 Beds
3 Baths
1,897 SqFt
Key Details
Sold Price $1,019,000
Property Type Single Family Home
Sub Type Single Family Detached
Listing Status Sold
Purchase Type For Sale
Square Footage 1,897 sqft
Price per Sqft $537
Subdivision Rockhome Gardens
MLS Listing ID 921878
Sold Date 04/05/23
Style Ground Level Entry With Main Up
Bedrooms 4
HOA Fees $83/mo
Rental Info Unrestricted
Year Built 2001
Annual Tax Amount $4,248
Tax Year 2022
Lot Size 4,356 Sqft
Acres 0.1
Property Description
GREAT LOCATION, this wonderful family home in High Quadra offers a flexible floor plan, including a 1 bedroom suite! First time on the market since new, the main floor features a large living area with vaulted ceilings & gas fireplace, dining area, bright kitchen with stainless appliances and west facing deck. 3 spacious bedrooms including the primary with walk-through closet and 4 pce ensuite. The suite is located on the lower level with a separate entrance and private patio. Shared laundry. Double car garage, lots of driveway parking and low maintenance yard. Rockhome Gardens is a quiet and peaceful bare land strata development, within minutes to walking trails, all amenities, great schools, and public transit in all directions.
Location
Province BC
County Capital Regional District
Area Se High Quadra
Direction East
Rooms
Basement None
Main Level Bedrooms 3
Kitchen 2
Interior
Heating Baseboard, Electric, Natural Gas
Cooling None
Flooring Carpet, Laminate, Tile, Vinyl
Fireplaces Number 1
Fireplaces Type Gas, Living Room
Equipment Electric Garage Door Opener
Fireplace 1
Appliance Dishwasher, F/S/W/D
Laundry In House
Exterior
Exterior Feature Balcony/Deck, Balcony/Patio, Fencing: Partial, Garden, Low Maintenance Yard
Garage Spaces 2.0
Amenities Available Private Drive/Road
Roof Type Asphalt Shingle
Total Parking Spaces 4
Building
Lot Description Level, Serviced
Building Description Cement Fibre,Frame Wood, Ground Level Entry With Main Up
Faces East
Story 2
Foundation Poured Concrete
Sewer Sewer Connected
Water Municipal
Structure Type Cement Fibre,Frame Wood
Others
HOA Fee Include Property Management
Tax ID 025-078-763
Ownership Freehold/Strata
Pets Description Aquariums, Birds, Caged Mammals, Cats, Dogs
Read Less
Want to know what your home might be worth? Contact us for a FREE valuation!

Our team is ready to help you sell your home for the highest possible price ASAP
Bought with Coldwell Banker Oceanside Real Estate

GET MORE INFORMATION





