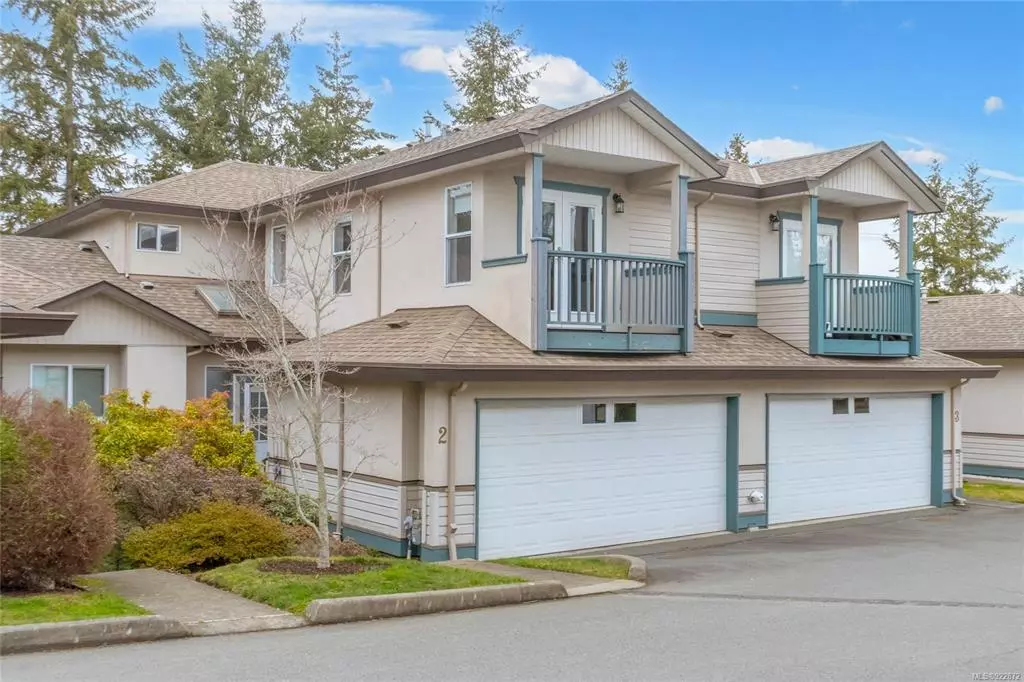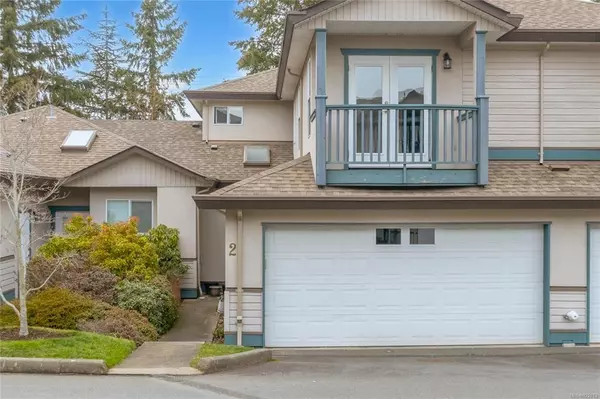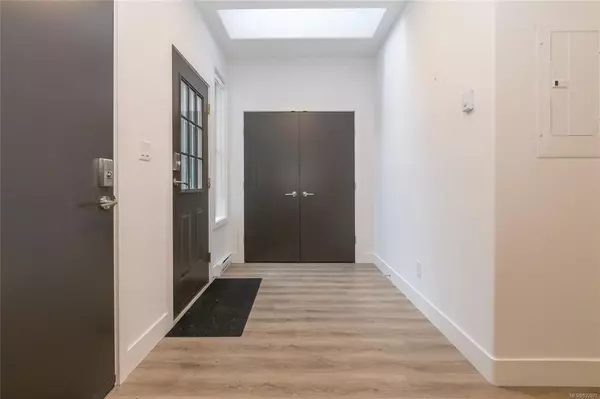$785,000
$799,900
1.9%For more information regarding the value of a property, please contact us for a free consultation.
4525 Wilkinson Rd #2 Saanich, BC V8Z 5C3
3 Beds
3 Baths
1,857 SqFt
Key Details
Sold Price $785,000
Property Type Townhouse
Sub Type Row/Townhouse
Listing Status Sold
Purchase Type For Sale
Square Footage 1,857 sqft
Price per Sqft $422
Subdivision Orchard Woods
MLS Listing ID 922872
Sold Date 04/10/23
Style Main Level Entry with Upper Level(s)
Bedrooms 3
HOA Fees $667/mo
Rental Info Unrestricted
Year Built 1997
Annual Tax Amount $3,018
Tax Year 2022
Lot Size 2,613 Sqft
Acres 0.06
Property Description
ACCEPTED UNCONDITIONAL OFFER IN PLACE. NO FURTHER SHOWINGS. THANK YOU FOR YOUR INTEREST. Townhome situated in private and quiet complex, "Orchard Woods" in centrally located Royal Oak. Abundant natural sunlight of a south east through south west location for morning sun for the primary bedroom balcony & EVENING SUNSETS for the backyard patio. Features beautiful laminate floors throughout the main level with 9' ceilings, NATURAL GAS FIREPLACE in the living room, large family room, GUEST BEDROOM and dining area. Kitchen has been completely updated with newer high end stainless steel appliances including induction range and two drawer dishwasher. Upper level has second bedroom, oversized primary bedroom with walk in closet, large en-suite and south east facing balcony. Bonus of attached DOUBLE CAR garage. Your pets are welcome here! Close to all amenities including the Victoria General Hospital & both Royal Oak and Broadmead Shopping Plazas.
Location
Province BC
County Capital Regional District
Area Sw Royal Oak
Direction Southeast
Rooms
Basement None
Main Level Bedrooms 1
Kitchen 1
Interior
Interior Features Ceiling Fan(s), Closet Organizer, Dining/Living Combo, French Doors
Heating Baseboard, Electric, Natural Gas
Cooling None
Flooring Carpet, Laminate
Fireplaces Number 1
Fireplaces Type Gas, Living Room
Equipment Central Vacuum, Electric Garage Door Opener
Fireplace 1
Window Features Blinds,Skylight(s),Vinyl Frames
Appliance Dishwasher, F/S/W/D, Garburator, Microwave, Oven/Range Electric
Laundry In Unit
Exterior
Exterior Feature Balcony/Deck, Balcony/Patio, Low Maintenance Yard, Sprinkler System
Garage Spaces 3.0
Amenities Available Private Drive/Road
Roof Type Fibreglass Shingle
Handicap Access Ground Level Main Floor
Total Parking Spaces 2
Building
Lot Description Central Location, Easy Access, Family-Oriented Neighbourhood, Irrigation Sprinkler(s), Landscaped, No Through Road, Private, Recreation Nearby, Shopping Nearby, Sidewalk
Building Description Frame Wood,Insulation: Ceiling,Insulation: Walls,Stucco,Wood, Main Level Entry with Upper Level(s)
Faces Southeast
Story 2
Foundation Poured Concrete
Sewer Sewer Connected, Sewer To Lot
Water Municipal
Architectural Style West Coast
Additional Building None
Structure Type Frame Wood,Insulation: Ceiling,Insulation: Walls,Stucco,Wood
Others
HOA Fee Include Garbage Removal,Insurance,Maintenance Grounds,Property Management,Sewer,Water
Tax ID 023-870-770
Ownership Freehold/Strata
Pets Description Aquariums, Birds, Caged Mammals, Cats, Dogs
Read Less
Want to know what your home might be worth? Contact us for a FREE valuation!

Our team is ready to help you sell your home for the highest possible price ASAP
Bought with Engel & Volkers Vancouver Island

GET MORE INFORMATION





