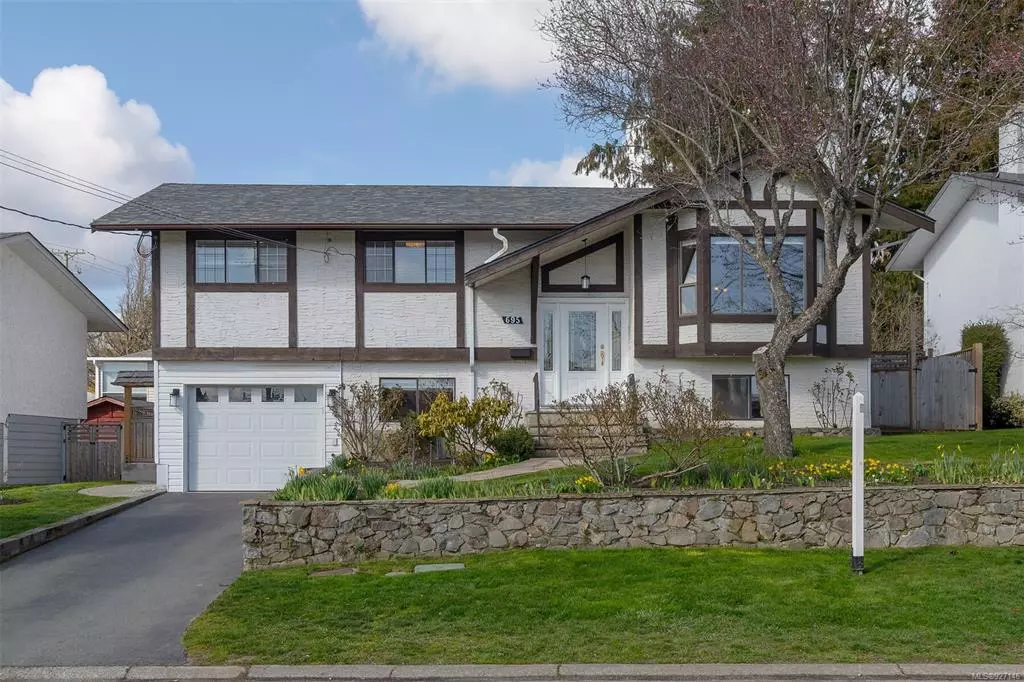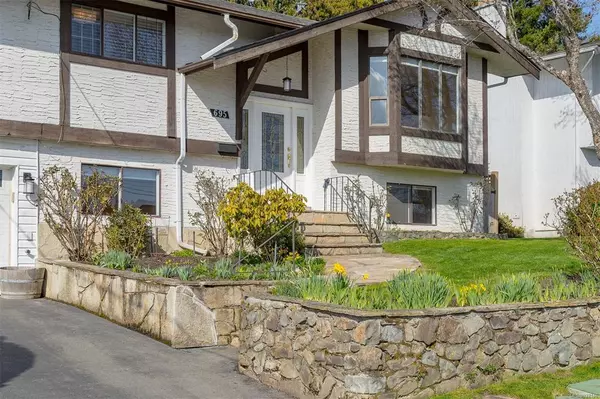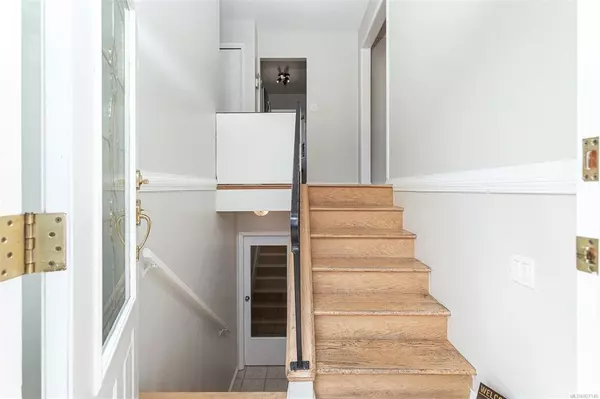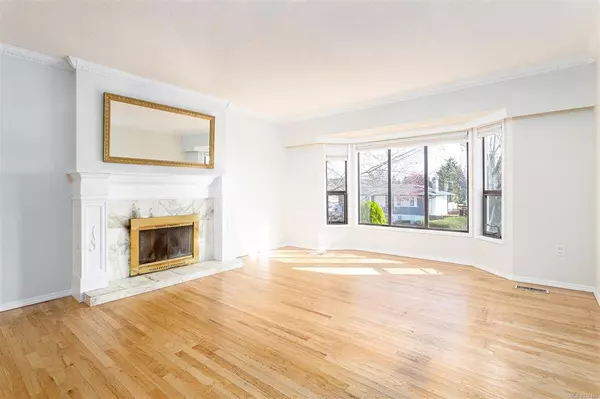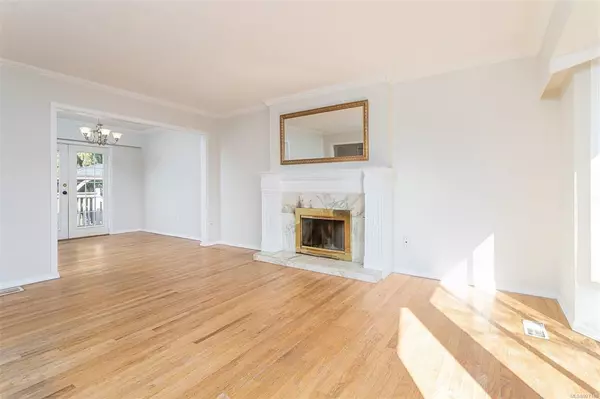$989,000
$959,900
3.0%For more information regarding the value of a property, please contact us for a free consultation.
695 POLYANTHUS Cres Saanich, BC V8Z 2J3
5 Beds
2 Baths
1,976 SqFt
Key Details
Sold Price $989,000
Property Type Single Family Home
Sub Type Single Family Detached
Listing Status Sold
Purchase Type For Sale
Square Footage 1,976 sqft
Price per Sqft $500
MLS Listing ID 927146
Sold Date 04/26/23
Style Split Entry
Bedrooms 5
Rental Info Unrestricted
Year Built 1972
Annual Tax Amount $3,799
Tax Year 2022
Lot Size 6,098 Sqft
Acres 0.14
Lot Dimensions 64X92feet
Property Description
Unconditional Offer in place. Great Starter Home with room to G-R-O-W. Centrally Located walking distance to Glanford Middle School.
Location
Province BC
County Capital Regional District
Area Sw Glanford
Zoning RS-6
Direction South
Rooms
Other Rooms Gazebo
Basement Finished, Walk-Out Access, With Windows
Main Level Bedrooms 3
Kitchen 1
Interior
Interior Features Closet Organizer, Dining Room, Eating Area
Heating Forced Air, Heat Pump, Natural Gas
Cooling Air Conditioning, HVAC
Flooring Carpet, Hardwood, Linoleum, Mixed
Fireplaces Number 1
Fireplaces Type Living Room, Other
Equipment Electric Garage Door Opener
Fireplace 1
Window Features Bay Window(s),Window Coverings
Appliance F/S/W/D, Microwave
Laundry In Unit
Exterior
Exterior Feature Balcony/Deck, Fencing: Full, Garden, Lighting, Sprinkler System
Utilities Available Cable Available, Electricity To Lot, Garbage, Natural Gas To Lot, Phone Available, Recycling
Roof Type Asphalt Shingle,Fibreglass Shingle
Total Parking Spaces 2
Building
Lot Description Central Location, Easy Access, Family-Oriented Neighbourhood, Irrigation Sprinkler(s), Landscaped, Private, Rectangular Lot, Serviced, Shopping Nearby, Southern Exposure
Building Description Concrete,Frame Wood,Insulation: Ceiling,Insulation: Walls,Stucco & Siding,Vinyl Siding, Split Entry
Faces South
Foundation Poured Concrete
Sewer Sewer Connected
Water Municipal
Architectural Style Character
Additional Building Potential
Structure Type Concrete,Frame Wood,Insulation: Ceiling,Insulation: Walls,Stucco & Siding,Vinyl Siding
Others
Restrictions None
Tax ID 002-897-113
Ownership Freehold
Acceptable Financing Purchaser To Finance
Listing Terms Purchaser To Finance
Pets Description Aquariums, Birds, Caged Mammals, Cats, Dogs
Read Less
Want to know what your home might be worth? Contact us for a FREE valuation!

Our team is ready to help you sell your home for the highest possible price ASAP
Bought with Engel & Volkers Vancouver Island

GET MORE INFORMATION

