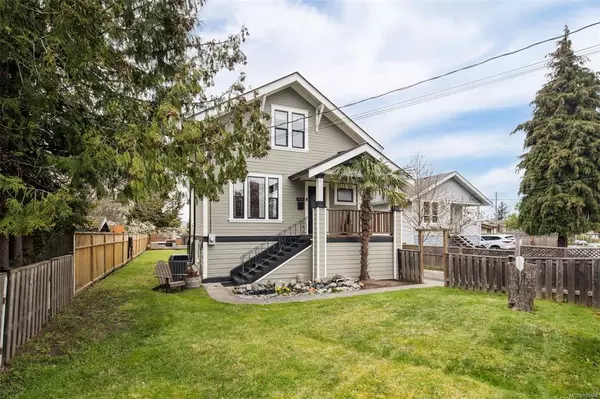$1,010,000
$1,025,000
1.5%For more information regarding the value of a property, please contact us for a free consultation.
3354 Harriet Rd Saanich, BC V8Z 3S4
3 Beds
2 Baths
1,389 SqFt
Key Details
Sold Price $1,010,000
Property Type Single Family Home
Sub Type Single Family Detached
Listing Status Sold
Purchase Type For Sale
Square Footage 1,389 sqft
Price per Sqft $727
MLS Listing ID 931584
Sold Date 06/15/23
Style Main Level Entry with Lower/Upper Lvl(s)
Bedrooms 3
Rental Info Unrestricted
Year Built 1915
Annual Tax Amount $4,157
Tax Year 2022
Lot Size 8,276 Sqft
Acres 0.19
Property Description
Nestled in the heart of Saanich, this 1915 character home has been completely renovated to provide all of the modern-day comforts while retaining its original charm! Many updates include HeatPump, vinyl windows, gutters, and 200amps! Enter the main level to a bright open floor plan with hardwood floors and large windows that flood the space with natural light. The living room features a cozy fireplace and leads to the dining area/sitting room and an updated kitchen shows off a cozy breakfast nook drenched in sunlight, a full bathroom and laundry room complete this level. Upstairs you will find 3 bedrooms and a new half bath. The detached workshop/garage is perfect for those who enjoy working on cars or just need additional storage space. The outdoor space of this home is equally appealing with a hot tub and sitting area perfect for enjoying year-round. Just steps to Uptown, schools, parks, and transit. Don't miss the opportunity to make this beautiful character home your own!
Location
Province BC
County Capital Regional District
Area Sw Tillicum
Direction East
Rooms
Other Rooms Workshop
Basement Not Full Height, Unfinished, Walk-Out Access
Kitchen 1
Interior
Interior Features Breakfast Nook
Heating Heat Pump, Radiant Floor
Cooling Air Conditioning
Fireplaces Number 1
Fireplaces Type Electric
Fireplace 1
Appliance Dishwasher, F/S/W/D, Hot Tub, Microwave
Laundry In House
Exterior
Garage Spaces 2.0
Roof Type Asphalt Shingle
Total Parking Spaces 4
Building
Lot Description Central Location
Building Description Wood, Main Level Entry with Lower/Upper Lvl(s)
Faces East
Foundation Poured Concrete
Sewer Sewer Connected
Water Municipal
Architectural Style Character
Structure Type Wood
Others
Tax ID 007-943-865
Ownership Freehold
Pets Description Aquariums, Birds, Caged Mammals, Cats, Dogs
Read Less
Want to know what your home might be worth? Contact us for a FREE valuation!

Our team is ready to help you sell your home for the highest possible price ASAP
Bought with Engel & Volkers Vancouver Island

GET MORE INFORMATION





