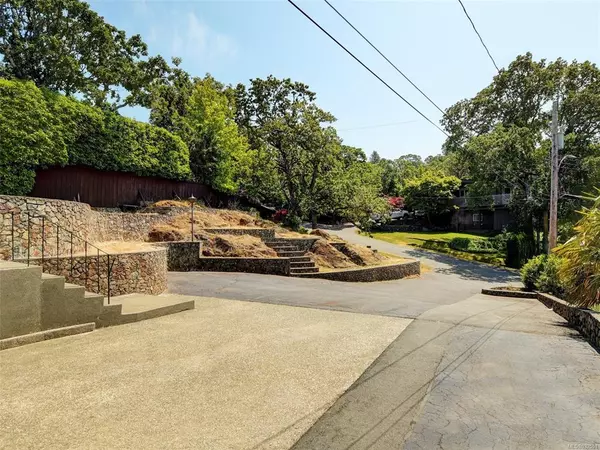$1,398,000
$1,398,000
For more information regarding the value of a property, please contact us for a free consultation.
1764 Glastonbury Rd Saanich, BC V8P 2H3
2 Beds
2 Baths
1,527 SqFt
Key Details
Sold Price $1,398,000
Property Type Single Family Home
Sub Type Single Family Detached
Listing Status Sold
Purchase Type For Sale
Square Footage 1,527 sqft
Price per Sqft $915
MLS Listing ID 932501
Sold Date 06/21/23
Style Main Level Entry with Lower Level(s)
Bedrooms 2
Rental Info Unrestricted
Year Built 1965
Annual Tax Amount $5,892
Tax Year 2022
Lot Size 10,890 Sqft
Acres 0.25
Property Description
Mt. Tolmie Mid Century style home nestled on a stunning 11,000+ sqft View Property. This solid 2bed/2bath well maintained home in all its charm awaits your ideas. Main floor offers 2 bdrms, 1 bth, a living room with fireplace, dining room, & deck (with a view to the mountains). The kitchen with eating area leads out to an expansive back deck, overlooking an oasis in the heart of the city. On the Lower Level you'll find a bathroom and plenty of unfinished space to work with. The home also boasts a newer roof, new interior & exterior paint, an attached garage, ample parking, and has potential for lower level suite or possible garden suite. All this in a private, quiet, coveted neighbourhood just steps to shopping, Mt Tolmie, UVIC, Camosun, SMUS, Lansdowne School, Uplands golf course, and all amenities.
Location
Province BC
County Capital Regional District
Area Se Mt Tolmie
Direction North
Rooms
Basement Unfinished, Walk-Out Access
Main Level Bedrooms 2
Kitchen 1
Interior
Interior Features Dining Room, Eating Area
Heating Forced Air, Oil
Cooling Other
Flooring Carpet, Hardwood, Linoleum
Fireplaces Number 1
Fireplaces Type Living Room, Wood Burning
Fireplace 1
Laundry In House
Exterior
Exterior Feature Balcony/Deck, Balcony/Patio, See Remarks
Garage Spaces 1.0
View Y/N 1
View Mountain(s)
Roof Type Asphalt Shingle
Handicap Access Primary Bedroom on Main
Total Parking Spaces 5
Building
Building Description Stucco & Siding, Main Level Entry with Lower Level(s)
Faces North
Foundation Poured Concrete
Sewer Sewer To Lot
Water Municipal
Structure Type Stucco & Siding
Others
Tax ID 009-076-786
Ownership Freehold
Acceptable Financing Purchaser To Finance
Listing Terms Purchaser To Finance
Pets Description Aquariums, Birds, Caged Mammals, Cats, Dogs
Read Less
Want to know what your home might be worth? Contact us for a FREE valuation!

Our team is ready to help you sell your home for the highest possible price ASAP
Bought with Alexandrite Real Estate Ltd.

GET MORE INFORMATION





