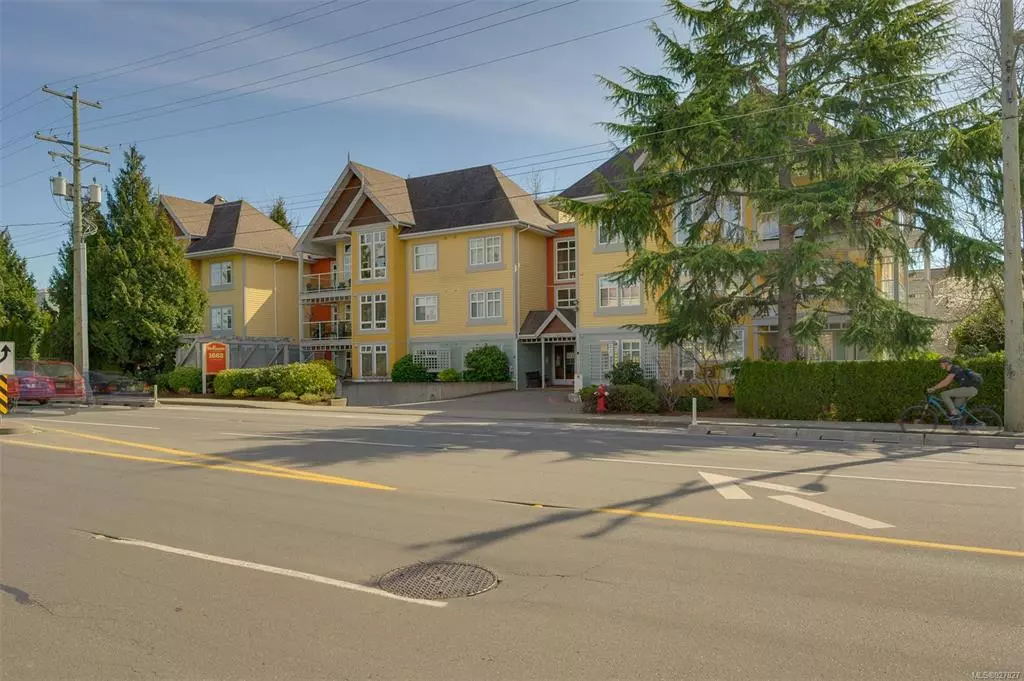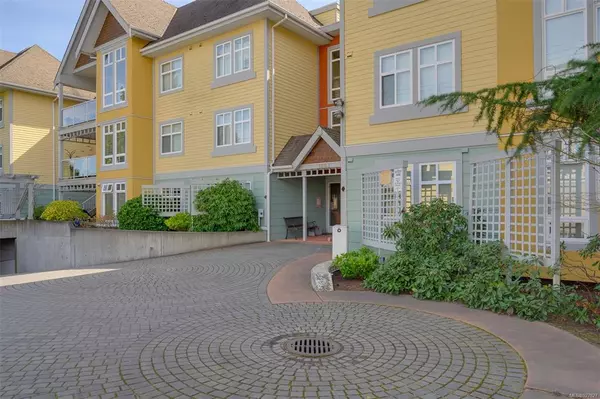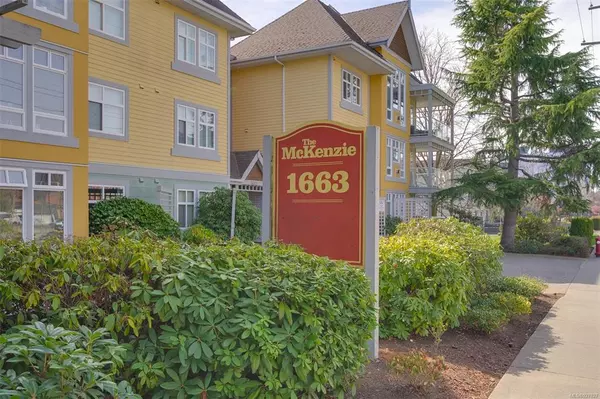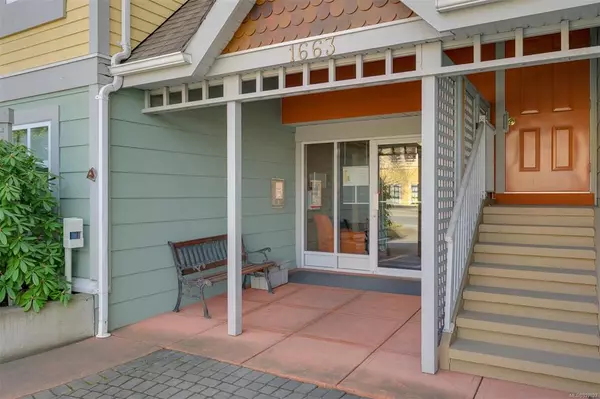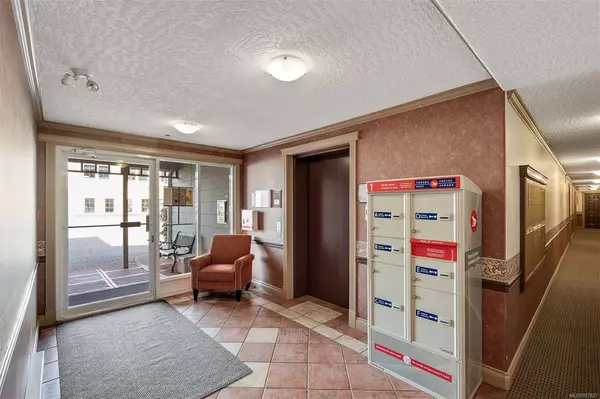$650,000
$675,000
3.7%For more information regarding the value of a property, please contact us for a free consultation.
1663 McKenzie Ave #102 Saanich, BC V8N 1A6
2 Beds
2 Baths
1,135 SqFt
Key Details
Sold Price $650,000
Property Type Condo
Sub Type Condo Apartment
Listing Status Sold
Purchase Type For Sale
Square Footage 1,135 sqft
Price per Sqft $572
Subdivision The Mckenzie
MLS Listing ID 927827
Sold Date 06/26/23
Style Condo
Bedrooms 2
HOA Fees $568/mo
Rental Info Unrestricted
Year Built 1998
Annual Tax Amount $2,077
Tax Year 2022
Lot Size 1,306 Sqft
Acres 0.03
Property Description
WALK to UVIC from this 21 unit Boutique Building! Modern spacious 2bdrm/2 bath east facing garden level BRIGHT & OPEN CORNER unit condo suite nicely finished & FURNISHED with a designer touches. An inviting living space offering expansive 1,134 sqft floorplan plus large garden patio, GAS fireplace, in-suite side by side laundry, open kitchen with stainless steel appliances & breakfast nook, separate dining, en-suite bathrooms & great closet space for BOTH bedrooms, a large storage locker (3.5'x7'), & secure underground parking. Looking out to the surrounding gardens, with large windows, an open concept plan, complete separation of bedrooms, & tons of storage including large entry coat, pantry, utility, & broom closets. The location is PERFECT; being across from Tuscany Village, walking distance to UVIC, shopping & all amenities at University Heights. This home is ready to move in and enjoy, including furnishings (see list). GAS heat included in strata fee! Ready to move in immediately.
Location
Province BC
County Capital Regional District
Area Se Gordon Head
Direction East
Rooms
Main Level Bedrooms 2
Kitchen 1
Interior
Interior Features Breakfast Nook, Closet Organizer, Controlled Entry, Dining/Living Combo, Elevator, Storage
Heating Baseboard, Electric, Natural Gas
Cooling None
Flooring Laminate, Linoleum
Fireplaces Number 1
Fireplaces Type Gas, Living Room
Fireplace 1
Window Features Blinds,Insulated Windows,Vinyl Frames,Window Coverings
Appliance Dishwasher, F/S/W/D, Garburator, Microwave
Laundry In Unit
Exterior
Exterior Feature Balcony/Patio, Fencing: Partial, Sprinkler System
Garage Spaces 1.0
Utilities Available Cable To Lot, Electricity To Lot, Garbage, Natural Gas To Lot, Recycling
Amenities Available Bike Storage, Common Area, Elevator(s)
Roof Type Fibreglass Shingle
Handicap Access Ground Level Main Floor, No Step Entrance, Primary Bedroom on Main, Wheelchair Friendly
Total Parking Spaces 1
Building
Lot Description Rectangular Lot
Building Description Cement Fibre,Frame Wood,Insulation: Ceiling,Insulation: Walls,Stucco, Condo
Faces East
Story 4
Foundation Poured Concrete
Sewer Sewer Connected
Water Municipal
Structure Type Cement Fibre,Frame Wood,Insulation: Ceiling,Insulation: Walls,Stucco
Others
HOA Fee Include Garbage Removal,Gas,Insurance,Maintenance Grounds,Maintenance Structure,Property Management,Recycling,Sewer,Water
Tax ID 024-228-389
Ownership Freehold/Strata
Acceptable Financing Purchaser To Finance
Listing Terms Purchaser To Finance
Pets Description Aquariums, Birds, Cats
Read Less
Want to know what your home might be worth? Contact us for a FREE valuation!

Our team is ready to help you sell your home for the highest possible price ASAP
Bought with eXp Realty

GET MORE INFORMATION

