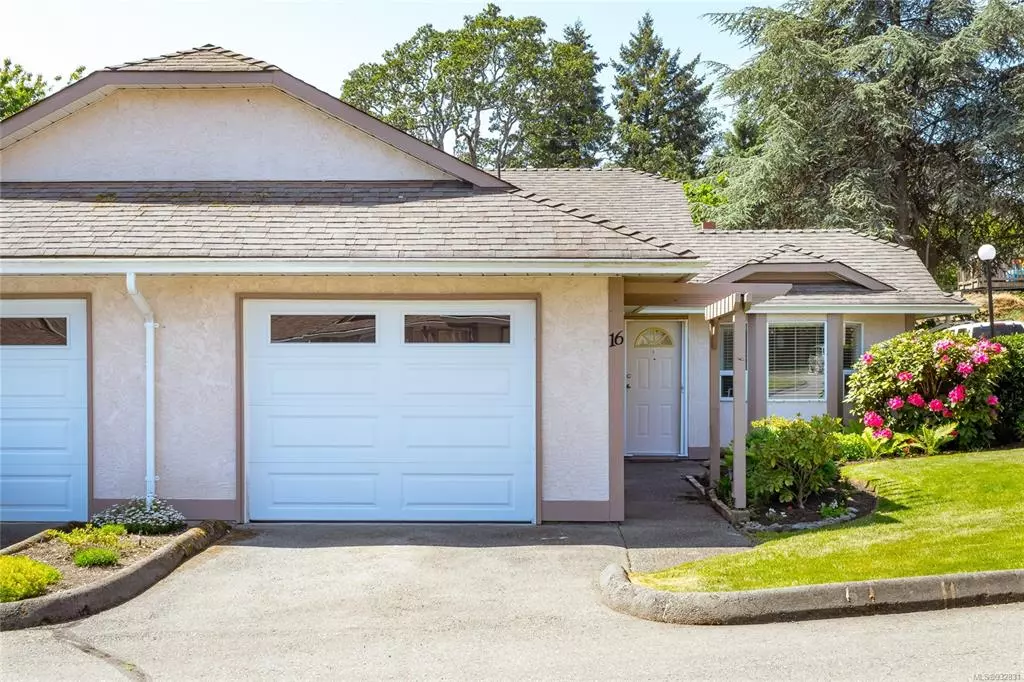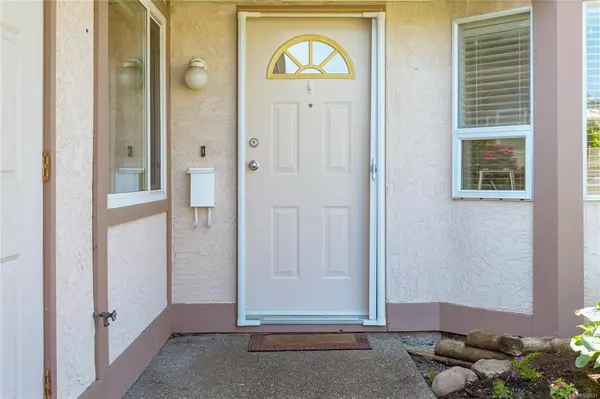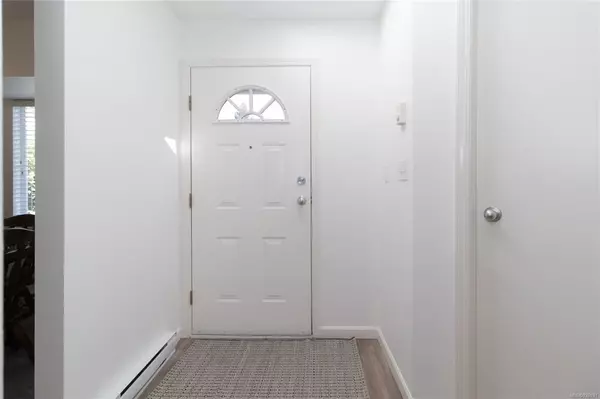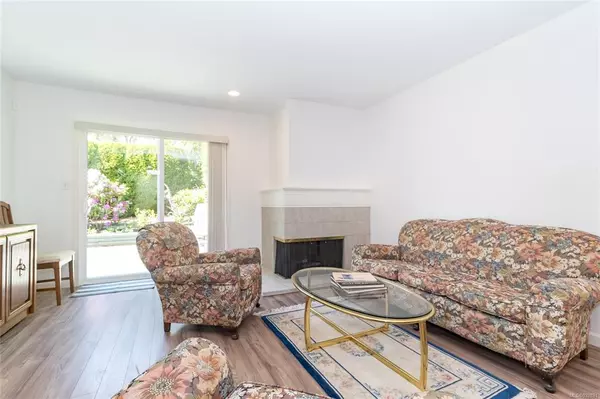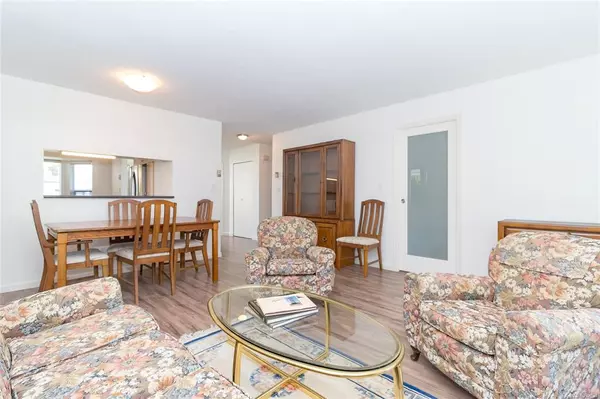$723,000
$724,900
0.3%For more information regarding the value of a property, please contact us for a free consultation.
4120 Interurban Rd #16 Saanich, BC V8Z 6W7
2 Beds
2 Baths
1,036 SqFt
Key Details
Sold Price $723,000
Property Type Townhouse
Sub Type Row/Townhouse
Listing Status Sold
Purchase Type For Sale
Square Footage 1,036 sqft
Price per Sqft $697
Subdivision Meadowlark Place
MLS Listing ID 932831
Sold Date 07/05/23
Style Rancher
Bedrooms 2
HOA Fees $395/mo
Rental Info Unrestricted
Year Built 1989
Annual Tax Amount $2,711
Tax Year 2022
Lot Size 1,742 Sqft
Acres 0.04
Property Description
If you've been waiting and watching for the perfect 'no step townhome' wait no longer! Welcome to Meadowlark Place! This private single level townhome is situated in the back of this lovely complex that boasts terrific green spaces, lots of visitor parking and top it off..RV parking! This lovely 2 bed, 2 bath home has been meticulously kept and is in 'move in ready' condition. Add your person touches to the blank canvas as the home has been recently painted. The updated bathroom has heated tile flooring. Being an end unit you benefit from having daylight on the front, side and back of the unit. You'll enjoy the ultra private sunny south facing back deck/patio and the very manageable garden. You'll find this a very convenient location as it's a very short trip to Uptown, Tillicum, and Eagle Ridge Centers. There's easy access to public transit and within easy walking distance to parks and walking trails. There is plenty of extra storage in the attached garage. This is a must see home!!
Location
Province BC
County Capital Regional District
Area Sw Strawberry Vale
Direction Northeast
Rooms
Basement None
Main Level Bedrooms 2
Kitchen 1
Interior
Interior Features Breakfast Nook, Closet Organizer, Dining/Living Combo, Eating Area
Heating Baseboard, Electric, Wood
Cooling None
Flooring Laminate, Tile
Fireplaces Number 1
Fireplaces Type Living Room, Wood Burning
Equipment Electric Garage Door Opener
Fireplace 1
Window Features Insulated Windows,Skylight(s),Vinyl Frames,Window Coverings
Appliance Dishwasher, F/S/W/D, Microwave
Laundry In House, In Unit
Exterior
Exterior Feature Balcony/Patio, Fencing: Partial, Garden, Low Maintenance Yard, Sprinkler System, Wheelchair Access
Garage Spaces 1.0
Amenities Available Private Drive/Road
Roof Type Fibreglass Shingle
Handicap Access Accessible Entrance, Ground Level Main Floor, No Step Entrance, Primary Bedroom on Main, Wheelchair Friendly
Total Parking Spaces 1
Building
Lot Description Adult-Oriented Neighbourhood, Central Location, Corner, Cul-de-sac, Easy Access, Irrigation Sprinkler(s), Landscaped, Private, Quiet Area, Rectangular Lot, Shopping Nearby
Building Description Frame Wood,Insulation: Ceiling,Insulation: Walls,Stucco, Rancher
Faces Northeast
Story 1
Foundation Poured Concrete
Sewer Sewer Connected
Water Municipal
Architectural Style Patio Home
Structure Type Frame Wood,Insulation: Ceiling,Insulation: Walls,Stucco
Others
HOA Fee Include Garbage Removal,Insurance,Maintenance Grounds,Property Management,Recycling,Sewer,Water
Tax ID 012-241-300
Ownership Freehold/Strata
Acceptable Financing Purchaser To Finance
Listing Terms Purchaser To Finance
Pets Allowed Aquariums, Birds, Caged Mammals, Cats, Dogs
Read Less
Want to know what your home might be worth? Contact us for a FREE valuation!

Our team is ready to help you sell your home for the highest possible price ASAP
Bought with Royal LePage Coast Capital - Chatterton
GET MORE INFORMATION

