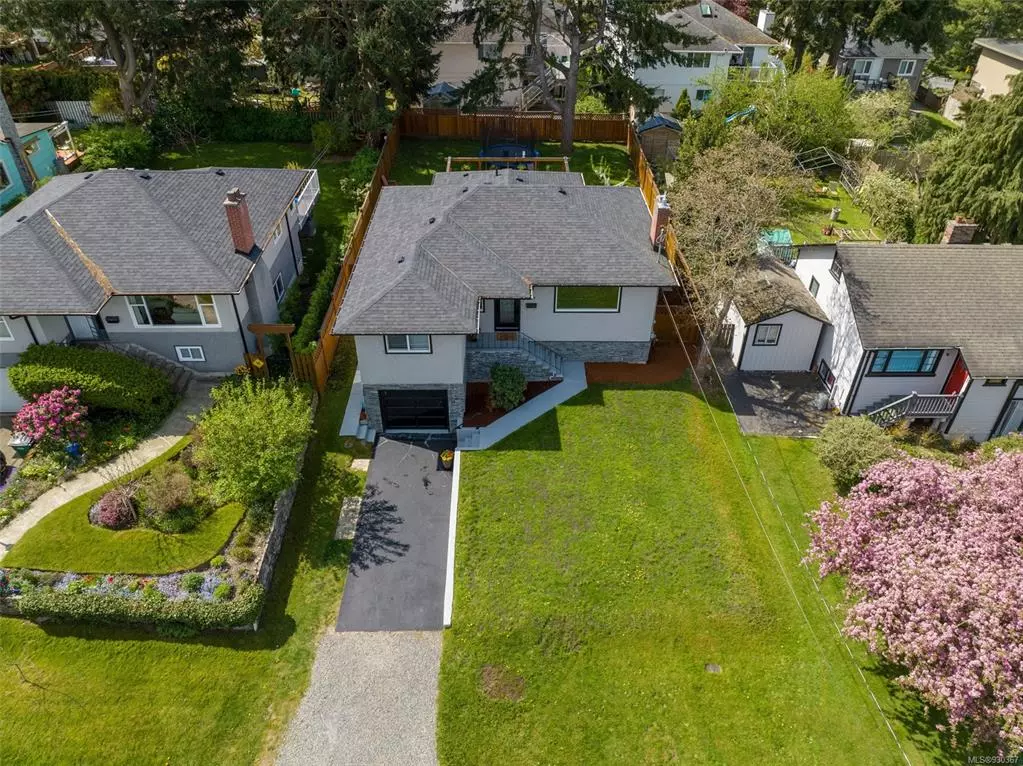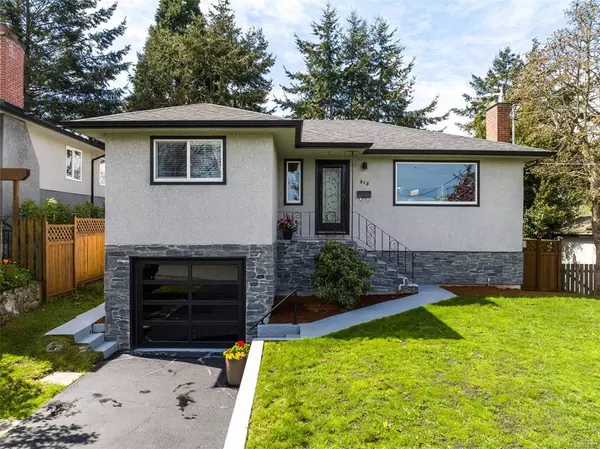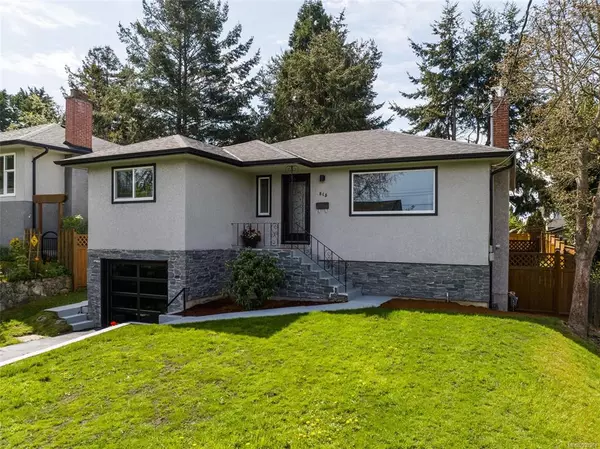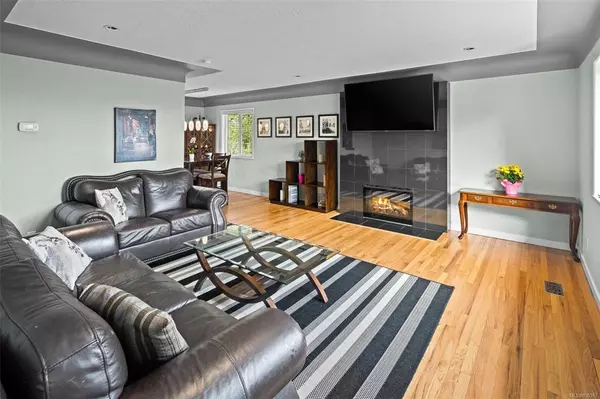$1,185,000
$1,180,000
0.4%For more information regarding the value of a property, please contact us for a free consultation.
815 Leslie Dr Saanich, BC V8X 2Y3
4 Beds
2 Baths
1,987 SqFt
Key Details
Sold Price $1,185,000
Property Type Single Family Home
Sub Type Single Family Detached
Listing Status Sold
Purchase Type For Sale
Square Footage 1,987 sqft
Price per Sqft $596
MLS Listing ID 930367
Sold Date 07/05/23
Style Main Level Entry with Lower Level(s)
Bedrooms 4
Rental Info Unrestricted
Year Built 1959
Annual Tax Amount $3,548
Tax Year 2022
Lot Size 6,098 Sqft
Acres 0.14
Lot Dimensions 50X120
Property Description
Open House Cancelled - Turn key living by the lake, Swan Lake. This fully updated home sits at the end of a dead-end street right off the Lochside Trail across from Swan Lake Nature Sanctuary. Meticulously updated with permits in 2016, the extensive list of upgrades includes a stunning kitchen with stainless steel appliances, shaker cabinets, & quartz countertops. The main bathroom features heated marble floors, no-step shower, a soaker tub, and a double vanity. Finishing the 3 bedroom main floor are restored oak floors & pot lights in the living and kitchen areas for even lighting. An addition extends the bathroom & kitchen with custom oversized French doors onto the sunny deck. Downstairs features a flex space for the kids, 4th bedroom, laundry, office, & ample storage. Everything has already been done for you with new windows, a new 200 amp electrical service & wiring, new pex & ABS plumbing, a new 2023 gas furnace, & far more. All this within walking distance to Uptown & transit.
Location
Province BC
County Capital Regional District
Area Se Swan Lake
Direction North
Rooms
Basement Finished
Main Level Bedrooms 3
Kitchen 1
Interior
Interior Features Dining/Living Combo, French Doors
Heating Forced Air, Natural Gas
Cooling None
Flooring Carpet, Hardwood, Mixed, Tile
Fireplaces Number 1
Fireplaces Type Gas
Equipment Electric Garage Door Opener
Fireplace 1
Window Features Blinds,Insulated Windows,Screens,Vinyl Frames
Appliance Dishwasher, Dryer, Hot Tub, Oven/Range Electric, Range Hood, Washer
Laundry In House
Exterior
Exterior Feature Fenced, Lighting, Low Maintenance Yard
Garage Spaces 1.0
Utilities Available Cable To Lot, Electricity To Lot, Garbage, Natural Gas To Lot, Recycling
Roof Type Asphalt Shingle
Total Parking Spaces 1
Building
Lot Description Central Location, Cul-de-sac, Family-Oriented Neighbourhood, No Through Road, Park Setting, Shopping Nearby
Building Description Frame Wood,Insulation All,Stone,Stucco, Main Level Entry with Lower Level(s)
Faces North
Foundation Poured Concrete
Sewer Sewer Connected
Water Municipal
Additional Building Potential
Structure Type Frame Wood,Insulation All,Stone,Stucco
Others
Tax ID 007-419-104
Ownership Freehold
Acceptable Financing Purchaser To Finance
Listing Terms Purchaser To Finance
Pets Description Aquariums, Birds, Caged Mammals, Cats, Dogs
Read Less
Want to know what your home might be worth? Contact us for a FREE valuation!

Our team is ready to help you sell your home for the highest possible price ASAP
Bought with Sutton Group West Coast Realty

GET MORE INFORMATION





