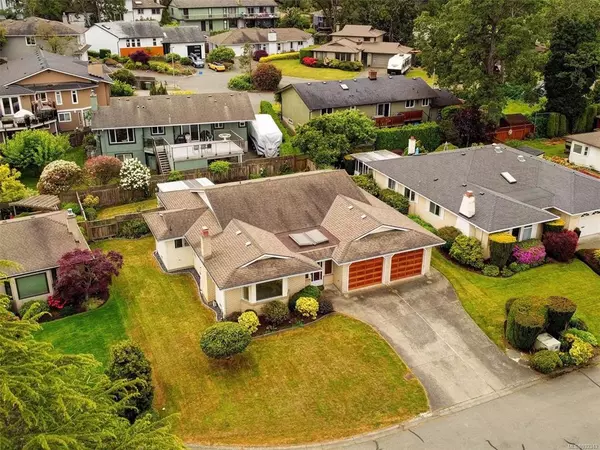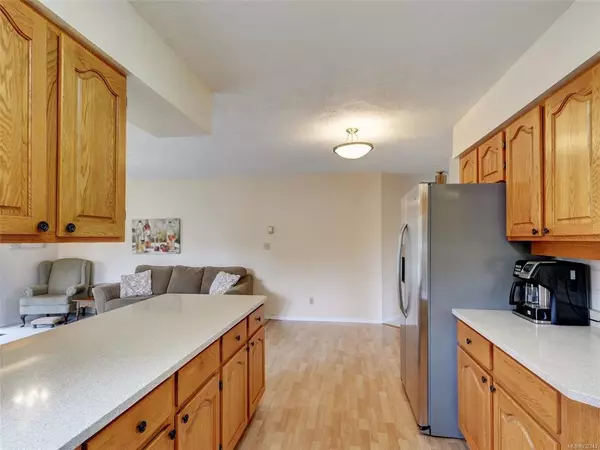$1,080,000
$1,092,000
1.1%For more information regarding the value of a property, please contact us for a free consultation.
1211 Purdys Burn Pl Saanich, BC V8X 4X3
2 Beds
2 Baths
1,979 SqFt
Key Details
Sold Price $1,080,000
Property Type Single Family Home
Sub Type Single Family Detached
Listing Status Sold
Purchase Type For Sale
Square Footage 1,979 sqft
Price per Sqft $545
MLS Listing ID 932343
Sold Date 07/17/23
Style Rancher
Bedrooms 2
Rental Info Unrestricted
Year Built 1986
Annual Tax Amount $4,489
Tax Year 2022
Lot Size 6,969 Sqft
Acres 0.16
Lot Dimensions 72.4 ft wide x 100.2 ft deep
Property Description
Welcome to 1211 Purdys Burn Place, your perfect rancher retreat! This single-family home offers the convenience of one-level living, with an ideal floor plan and layout. This well-maintained residence boasts a spacious 1979 square feet of comfortable living space, with 2 large bedrooms and 2 bathrooms. Situated at the end of a serene cul-de-sac, this home provides a peaceful and quiet setting that is unrivaled for the area. The large double garage provides ample space for parking and storage, ensuring your vehicles and belongings are well taken care of. The fenced-in backyard offers privacy and a safe space for children or pets to play freely. Convenience is at your fingertips, with the popular Lochside Trail, Saanich Centre, and the Root Cellar just a stone's throw away. Don't miss this opportunity to own a charming rancher in a highly sought-after location. Schedule your private showing today!
Location
Province BC
County Capital Regional District
Area Se Lake Hill
Direction North
Rooms
Basement Crawl Space
Main Level Bedrooms 2
Kitchen 1
Interior
Interior Features Ceiling Fan(s), Dining/Living Combo, Eating Area
Heating Baseboard, Electric, Other
Cooling None
Flooring Carpet, Linoleum
Fireplaces Number 1
Fireplaces Type Living Room, Propane
Equipment Central Vacuum, Electric Garage Door Opener
Fireplace 1
Window Features Insulated Windows,Screens,Window Coverings
Appliance F/S/W/D, Microwave, Oven/Range Electric, See Remarks
Laundry In House
Exterior
Exterior Feature Fencing: Partial
Garage Spaces 2.0
Roof Type Fibreglass Shingle
Handicap Access No Step Entrance, Primary Bedroom on Main
Total Parking Spaces 4
Building
Lot Description Central Location, Cul-de-sac, Curb & Gutter, Level, Private, Quiet Area, Serviced, Shopping Nearby
Building Description Brick,Insulation: Ceiling,Insulation: Walls,Vinyl Siding, Rancher
Faces North
Foundation Poured Concrete
Sewer Sewer To Lot
Water Municipal
Additional Building None
Structure Type Brick,Insulation: Ceiling,Insulation: Walls,Vinyl Siding
Others
Tax ID 000-719-072
Ownership Freehold
Acceptable Financing Purchaser To Finance
Listing Terms Purchaser To Finance
Pets Description Aquariums, Birds, Caged Mammals, Cats, Dogs
Read Less
Want to know what your home might be worth? Contact us for a FREE valuation!

Our team is ready to help you sell your home for the highest possible price ASAP
Bought with Engel & Volkers Vancouver Island

GET MORE INFORMATION





