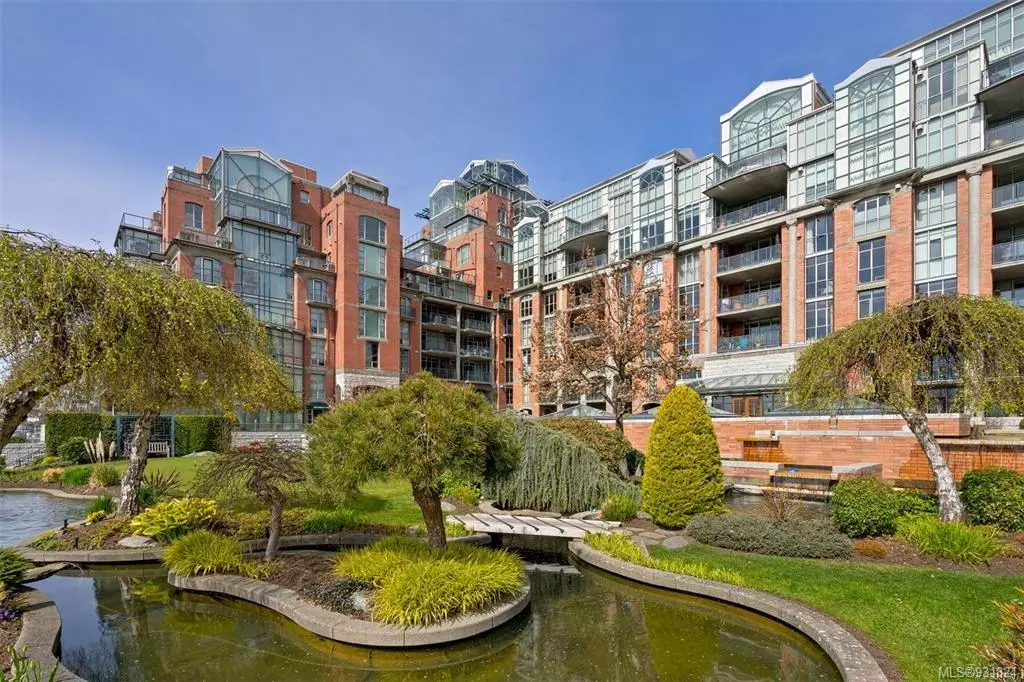$2,920,000
$2,920,000
For more information regarding the value of a property, please contact us for a free consultation.
21 Dallas Rd #703 Victoria, BC V8V 4Z9
2 Beds
3 Baths
2,378 SqFt
Key Details
Sold Price $2,920,000
Property Type Condo
Sub Type Condo Apartment
Listing Status Sold
Purchase Type For Sale
Square Footage 2,378 sqft
Price per Sqft $1,227
Subdivision Shoal Point
MLS Listing ID 931824
Sold Date 08/01/23
Style Condo
Bedrooms 2
HOA Fees $2,276/mo
Rental Info Unrestricted
Year Built 2000
Annual Tax Amount $8,000
Tax Year 2022
Lot Size 2,178 Sqft
Acres 0.05
Property Description
Designed with great attention to detail, this home in the iconic award-winning Shoal Point building boasts fantastic views over Victoria’s Inner Harbour from every room. Step inside this captivating 7th floor home that has been meticulously renovated like no other. Grand entry, hardwood flooring, floor to ceiling Palladian windows, superb millwork with coffered ceilings throughout, built-in surround system. There are two luxurious primary bedrooms providing outstanding views and spa-style ensuites with in-floor heating. Main living space is open & bright with gas fireplace, large dining room, luxury custom executive kitchen, wine cellar/room and more. Savour outdoor living by relaxing on the generous balcony, embracing the spectacular waterfront views. The building offers a range of activities and close to moorage for your boat. Amenities including concierge service, indoor lap pool, gym, steam/sauna rooms are included. Secure underground parking and storage.
Location
Province BC
County Capital Regional District
Area Vi James Bay
Direction Northeast
Rooms
Main Level Bedrooms 2
Kitchen 1
Interior
Interior Features Breakfast Nook, Closet Organizer, Controlled Entry, Dining Room, Dining/Living Combo, Eating Area, Furnished, Storage, Wine Storage
Heating Electric, Forced Air, Heat Pump, Natural Gas
Cooling HVAC
Flooring Carpet, Hardwood, Tile
Fireplaces Number 1
Fireplaces Type Gas, Living Room, Other
Fireplace 1
Appliance F/S/W/D
Laundry In Unit
Exterior
Exterior Feature Balcony, Balcony/Patio, Garden, Water Feature, Wheelchair Access
Amenities Available Bike Storage, Common Area, Elevator(s), Fitness Centre, Guest Suite, Kayak Storage, Meeting Room, Pool: Indoor, Recreation Facilities, Secured Entry
Waterfront 1
Waterfront Description Ocean
View Y/N 1
View City, Mountain(s), Ocean
Roof Type Other
Handicap Access Accessible Entrance, No Step Entrance, Primary Bedroom on Main, Wheelchair Friendly
Total Parking Spaces 1
Building
Building Description Brick,Concrete,Steel and Concrete,Stone, Condo
Faces Northeast
Story 13
Foundation Poured Concrete
Sewer Sewer Connected
Water Municipal
Structure Type Brick,Concrete,Steel and Concrete,Stone
Others
HOA Fee Include Caretaker,Concierge,Garbage Removal,Gas,Hot Water,Insurance,Maintenance Grounds,Property Management,Water
Tax ID 025-420-127
Ownership Freehold/Strata
Pets Description Cats, Dogs
Read Less
Want to know what your home might be worth? Contact us for a FREE valuation!

Our team is ready to help you sell your home for the highest possible price ASAP
Bought with Newport Realty Ltd.

GET MORE INFORMATION





