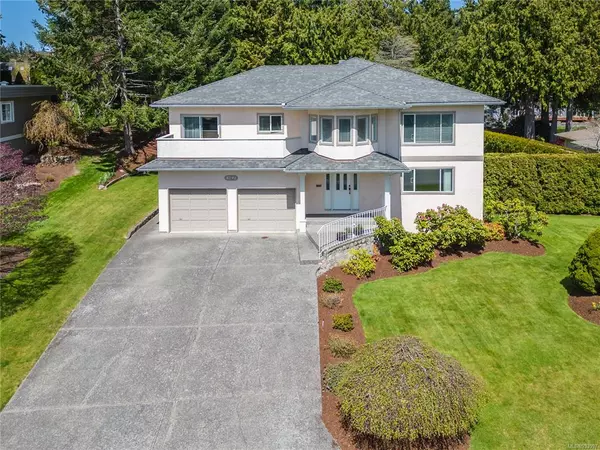$1,485,000
$1,585,000
6.3%For more information regarding the value of a property, please contact us for a free consultation.
8791 Cordero Cres North Saanich, BC V8L 5E7
7 Beds
6 Baths
4,781 SqFt
Key Details
Sold Price $1,485,000
Property Type Single Family Home
Sub Type Single Family Detached
Listing Status Sold
Purchase Type For Sale
Square Footage 4,781 sqft
Price per Sqft $310
MLS Listing ID 933097
Sold Date 08/15/23
Style Ground Level Entry With Main Up
Bedrooms 7
Rental Info Unrestricted
Year Built 1991
Annual Tax Amount $4,242
Tax Year 2022
Lot Size 0.350 Acres
Acres 0.35
Property Sub-Type Single Family Detached
Property Description
Nestled in the sought-after neighbourhood of Dean Park, this magnificent 7 bed/6 bath home is truly one-of-a-kind. Boasting over 4,700 sqft of living space, this stunning residence features a grand entryway that leads to a spacious and elegant living room with large windows that flood the space with natural light. The spacious & updated kitchen comes complete with oak cabinetry and granite countertops. The upper level of the home offers four generously sized bedrooms, including a primary suite with a spa-like ensuite bathroom, and walk-in closet. Boasting an impressive amount of space, the rec room/games room on the lower level offers endless possibilities for relaxation and fun. The backyard features a private patio area for outdoor dining, as well as a beautiful & sun-filled landscaped yard. With its prime location, this home is just minutes away from Panorama Rec Centre, Sidney-By-The-Sea, beaches, John Dean Provincial Park, and an array of shopping and dining options.
Location
Province BC
County Capital Regional District
Area Ns Dean Park
Direction South
Rooms
Basement Crawl Space, Finished, Walk-Out Access, With Windows
Main Level Bedrooms 3
Kitchen 2
Interior
Interior Features Breakfast Nook, Dining Room, Dining/Living Combo, Eating Area, Soaker Tub, Storage, Winding Staircase
Heating Baseboard, Electric, Forced Air
Cooling None
Flooring Carpet, Linoleum, Tile
Window Features Bay Window(s),Blinds,Insulated Windows,Screens
Appliance Dishwasher, Dryer, F/S/W/D, Freezer, Microwave, Refrigerator, Washer
Laundry In Unit
Exterior
Exterior Feature Balcony/Patio, Sprinkler System
Parking Features Attached, Driveway, Garage Double
Garage Spaces 2.0
Roof Type Asphalt Shingle
Total Parking Spaces 2
Building
Building Description Frame Wood,Insulation: Ceiling,Insulation: Walls,Stucco,Wood, Ground Level Entry With Main Up
Faces South
Foundation Poured Concrete
Sewer Sewer To Lot
Water Municipal
Structure Type Frame Wood,Insulation: Ceiling,Insulation: Walls,Stucco,Wood
Others
Restrictions ALR: No,Building Scheme
Tax ID 016-106-628
Ownership Freehold
Pets Allowed Aquariums, Birds, Caged Mammals, Cats, Dogs
Read Less
Want to know what your home might be worth? Contact us for a FREE valuation!

Our team is ready to help you sell your home for the highest possible price ASAP
Bought with Engel & Volkers Vancouver Island

GET MORE INFORMATION





