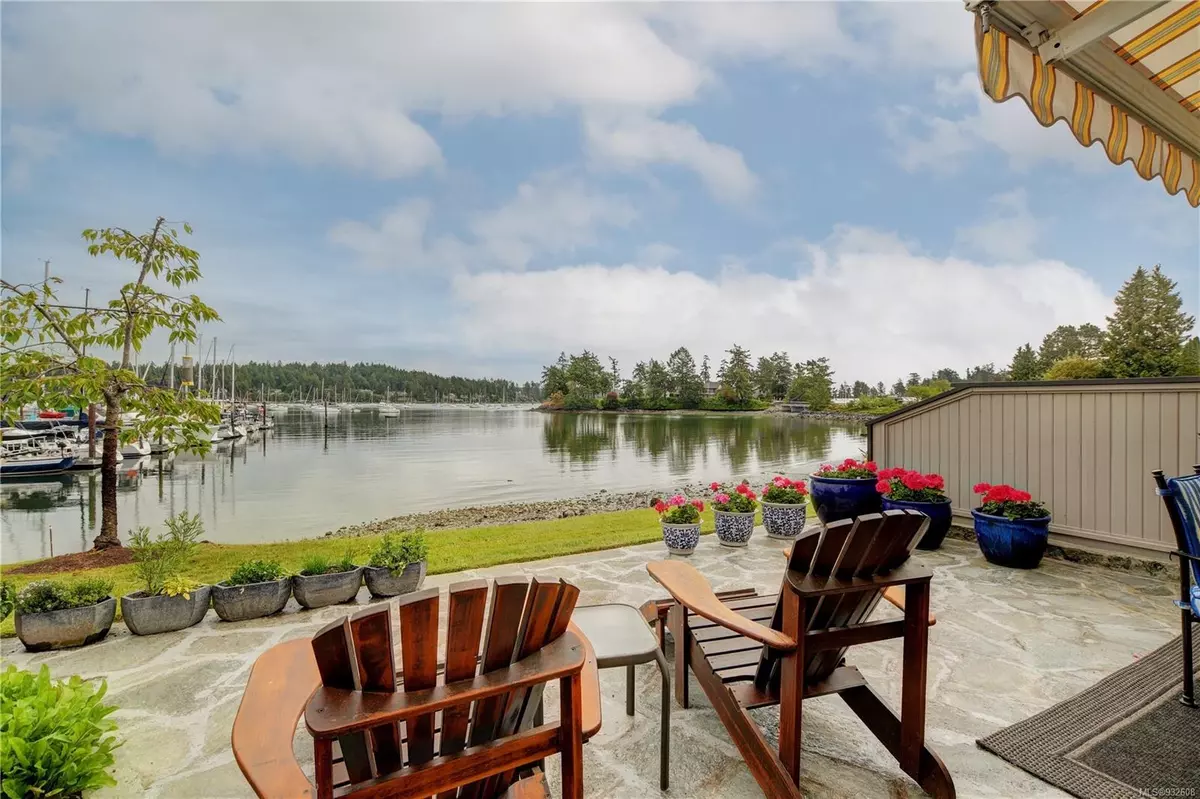$1,300,000
$1,299,000
0.1%For more information regarding the value of a property, please contact us for a free consultation.
10457 Resthaven Dr #37 Sidney, BC V8L 3H6
3 Beds
3 Baths
1,822 SqFt
Key Details
Sold Price $1,300,000
Property Type Townhouse
Sub Type Row/Townhouse
Listing Status Sold
Purchase Type For Sale
Square Footage 1,822 sqft
Price per Sqft $713
MLS Listing ID 932608
Sold Date 09/14/23
Style Main Level Entry with Upper Level(s)
Bedrooms 3
HOA Fees $734/mo
Rental Info Unrestricted
Year Built 1983
Annual Tax Amount $3,643
Tax Year 2022
Lot Size 1,742 Sqft
Acres 0.04
Property Description
Waterfront Westcoast Townhome in PRIME Sidney by the Sea Location. This Bright 3 Bed/3 Bath updated home with over 1800 Sqft offers stunning views from all principle rooms. The Kitchen features Granite counters, SS Appliances & Cozy Eating Nook overlooking the Marina. Adjacent is a fabulous Picturesque private granite patio where you can enjoy year round Seaside Dining & Bird Watching. The living room offers a woodburning fireplace (also electric option) Dining Area, powder room & Double Car Garage. The Primary Bedroom & Bedroom on the upper level have expansive ocean views, walkthrough closets, ensuites w heated floors & balcony access. To complete the upper level there is a massive skylight with an abundance of natural light, bedroom/office & laundry. This "resort like" complex offers many amenities incl a club house, gym, pool, spa & gate access to the Marina Park marina. A wonderful turnkey opportunity just steps to Downtown Sidney, BC Ferries & the Airport. Pets & rentals allowed.
Location
Province BC
County Capital Regional District
Area Si Sidney North-East
Direction South
Rooms
Basement None
Kitchen 1
Interior
Interior Features Breakfast Nook, Closet Organizer, Dining Room, Eating Area, Jetted Tub
Heating Baseboard, Electric, Wood
Cooling Other
Flooring Tile, Wood
Fireplaces Number 1
Fireplaces Type Electric, Living Room, Wood Burning
Equipment Electric Garage Door Opener, Security System
Fireplace 1
Window Features Blinds,Insulated Windows,Screens,Skylight(s),Window Coverings
Appliance Dishwasher, Dryer, Garburator, Oven/Range Electric, Range Hood, Refrigerator, Washer
Laundry In House
Exterior
Exterior Feature Awning(s), Balcony/Patio, Fencing: Partial, Low Maintenance Yard, Sprinkler System
Garage Spaces 2.0
Amenities Available Pool, Private Drive/Road, Recreation Facilities, Recreation Room
Waterfront Description Ocean
View Y/N 1
View Mountain(s), Ocean
Roof Type Fibreglass Shingle
Handicap Access Ground Level Main Floor, No Step Entrance
Total Parking Spaces 2
Building
Lot Description Adult-Oriented Neighbourhood, Marina Nearby, Recreation Nearby
Building Description Frame Wood,Insulation: Ceiling,Insulation: Walls,Wood, Main Level Entry with Upper Level(s)
Faces South
Story 2
Foundation Poured Concrete
Sewer Sewer To Lot
Water Municipal
Architectural Style West Coast
Structure Type Frame Wood,Insulation: Ceiling,Insulation: Walls,Wood
Others
HOA Fee Include Insurance,Maintenance Grounds
Tax ID 000-113-221
Ownership Freehold/Strata
Acceptable Financing Purchaser To Finance
Listing Terms Purchaser To Finance
Pets Allowed Aquariums, Birds, Caged Mammals, Cats, Dogs
Read Less
Want to know what your home might be worth? Contact us for a FREE valuation!

Our team is ready to help you sell your home for the highest possible price ASAP
Bought with eXp Realty
GET MORE INFORMATION





