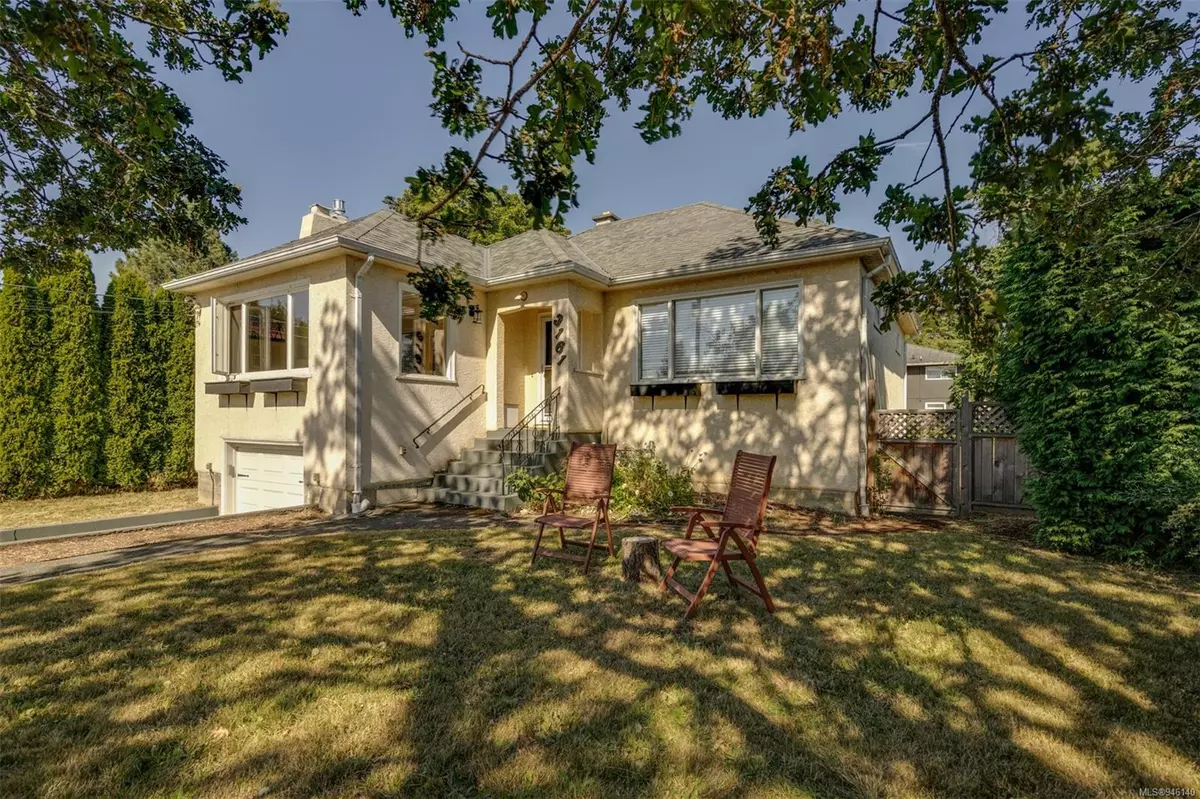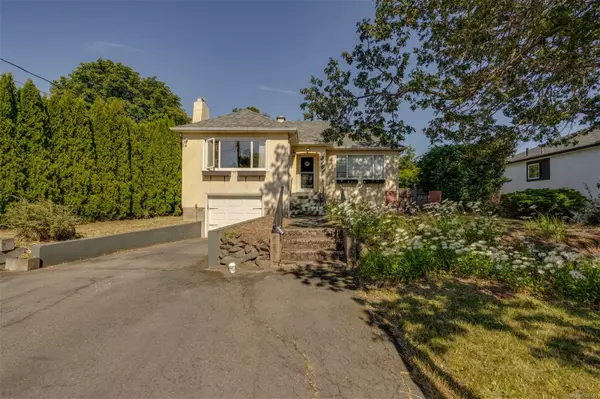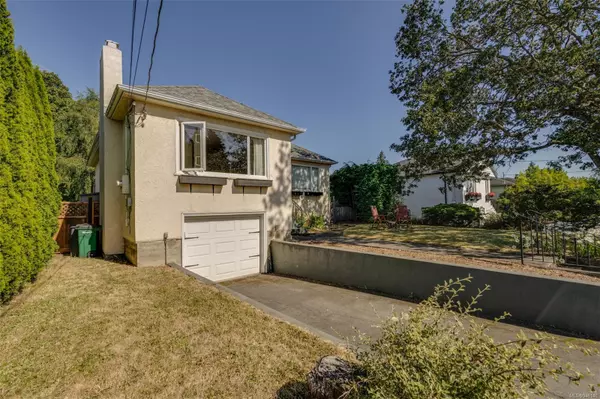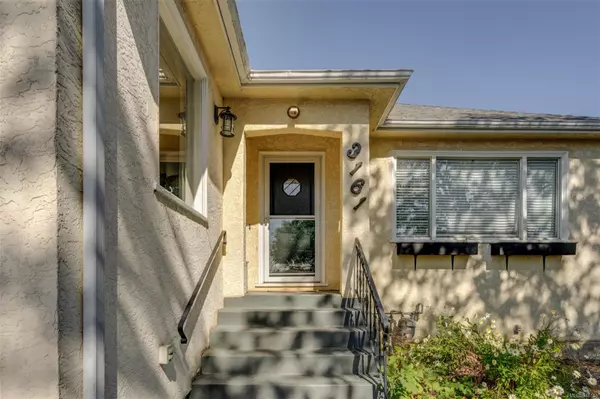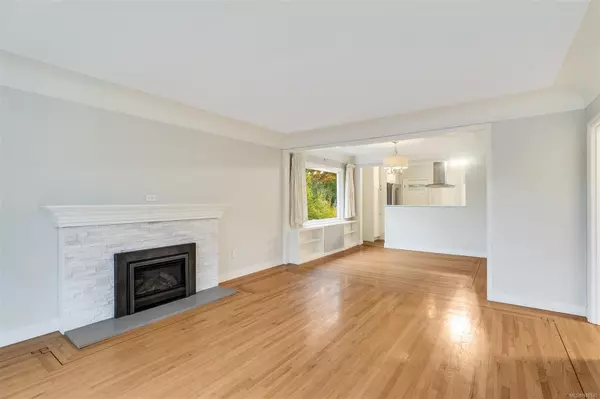$981,735
$999,999
1.8%For more information regarding the value of a property, please contact us for a free consultation.
3161 Service St Saanich, BC V8P 4M6
3 Beds
1 Bath
1,312 SqFt
Key Details
Sold Price $981,735
Property Type Single Family Home
Sub Type Single Family Detached
Listing Status Sold
Purchase Type For Sale
Square Footage 1,312 sqft
Price per Sqft $748
MLS Listing ID 946140
Sold Date 12/06/23
Style Main Level Entry with Lower Level(s)
Bedrooms 3
Rental Info Unrestricted
Year Built 1943
Annual Tax Amount $4,517
Tax Year 2023
Lot Size 6,534 Sqft
Acres 0.15
Lot Dimensions 60 ft wide x 110 ft deep
Property Description
Centrally located on a quiet, residential street in the highly desirable Camosun neighbourhood, this picturesque family home has much to offer. Just ten minutes outside of downtown Victoria, seven minutes to UVIC and next to Camosun College, this charming 3 bedroom home has been tastefully updated in 2018. The kitchen boasts white quartz countertops and high-quality stainless steel appliances along with a gas range. New windows were added alongside a new roof and perimeter drains were needed. The fully enclosed, private backyard is ideal for both children & pets. A walk-out basement offers extra developable space if needed and a single-car garage. Some additional features are a level 60 x 110 lot, coved ceilings, original oak and fir hardwood floors (refinished in 2018) throughout, mountain views from the living room, a high-efficiency natural gas fireplace, and terrific curb appeal! Further updates include a new hot water tank and new hot water on-demand boiler.
Location
Province BC
County Capital Regional District
Area Se Camosun
Zoning RS-6
Direction West
Rooms
Other Rooms Storage Shed
Basement Partially Finished, Walk-Out Access, With Windows
Main Level Bedrooms 2
Kitchen 1
Interior
Interior Features Eating Area
Heating Baseboard, Electric, Hot Water, Natural Gas, Oil
Cooling None
Flooring Carpet, Tile, Wood
Fireplaces Number 1
Fireplaces Type Gas, Living Room
Equipment Electric Garage Door Opener
Fireplace 1
Window Features Blinds,Insulated Windows,Vinyl Frames,Window Coverings
Appliance Dishwasher, Dryer, Oven/Range Gas, Range Hood, Refrigerator, Washer
Laundry In House
Exterior
Exterior Feature Fencing: Partial
Garage Spaces 1.0
View Y/N 1
View Mountain(s)
Roof Type Fibreglass Shingle
Total Parking Spaces 1
Building
Lot Description Level, Private, Rectangular Lot
Building Description Frame Wood,Insulation: Ceiling,Insulation: Walls,Stucco, Main Level Entry with Lower Level(s)
Faces West
Foundation Poured Concrete
Sewer Sewer To Lot
Water Municipal
Architectural Style Character
Structure Type Frame Wood,Insulation: Ceiling,Insulation: Walls,Stucco
Others
Tax ID 007-561-288
Ownership Freehold
Pets Description Aquariums, Birds, Caged Mammals, Cats, Dogs
Read Less
Want to know what your home might be worth? Contact us for a FREE valuation!

Our team is ready to help you sell your home for the highest possible price ASAP
Bought with Newport Realty Ltd.

GET MORE INFORMATION

