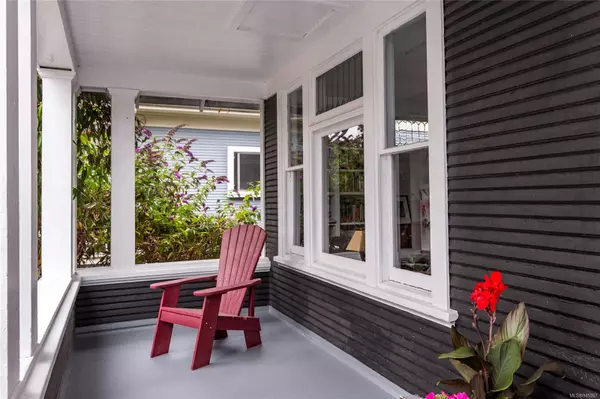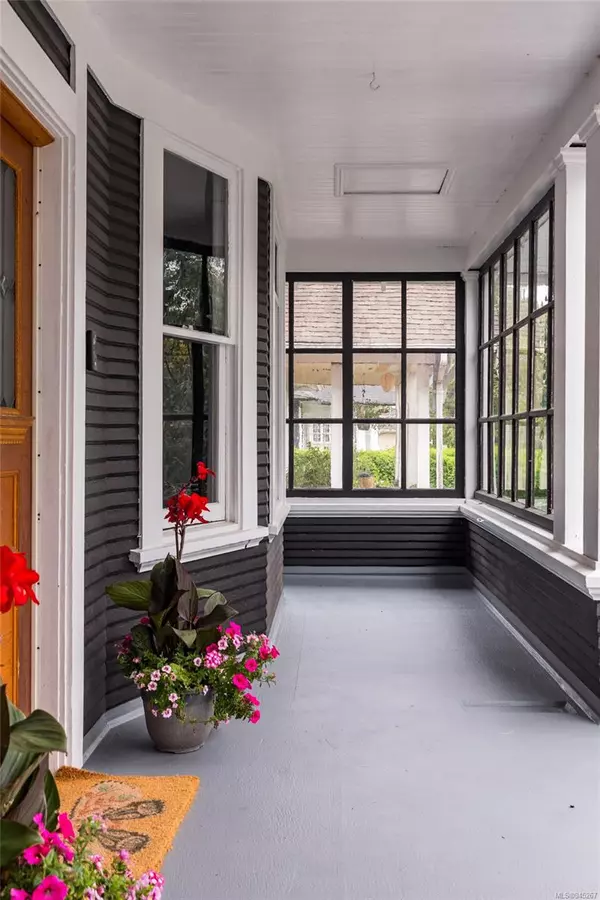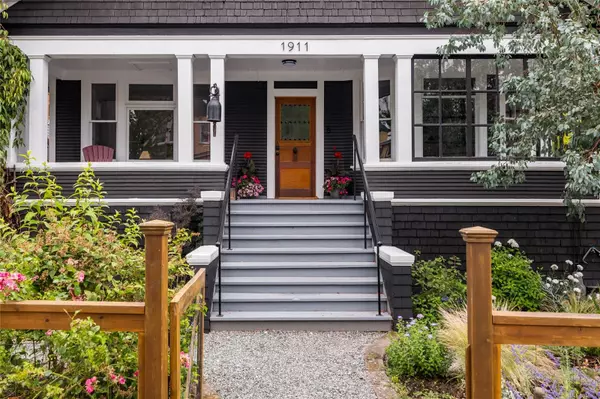$1,499,000
$1,499,000
For more information regarding the value of a property, please contact us for a free consultation.
1911 Belmont Ave Victoria, BC V8R 6H4
5 Beds
3 Baths
3,059 SqFt
Key Details
Sold Price $1,499,000
Property Type Single Family Home
Sub Type Single Family Detached
Listing Status Sold
Purchase Type For Sale
Square Footage 3,059 sqft
Price per Sqft $490
MLS Listing ID 945267
Sold Date 12/08/23
Style Main Level Entry with Lower/Upper Lvl(s)
Bedrooms 5
Rental Info Unrestricted
Year Built 1915
Annual Tax Amount $4,889
Tax Year 2022
Lot Size 4,356 Sqft
Acres 0.1
Property Description
Quintessential Arts & Crafts Home located in the heart of Fernwood.This 1915, 5 Bed/3 bath home has been thoughtfully upgraded to honour the era of the home while incorporating modern day comforts.A welcoming front porch leads you to the home’s foyer w sight lines to the living & formal dining areas, w original & custom-built ins,stained glass windows,original woodwork & gas fireplace.Continue to the large & airy kitchen w ss appl,gas stove & eating nook that flows to a large deck,perfect for entertaining.The Main floor also has a bedrm, den & 3pc bath.Upstairs has the primary suite w walk-in closet,2 more bedrooms & spa like bathroom w gorgeous stand-alone tub & skylight above for star gazing baths on those cold winter nights.On the lower level you'll find a flex room, laundry area & unfinished space. Included on this level is a self-contained 1 bed mortgage helper/ inlaw area. A fully fenced private yard & low maintenance garden round out this unique home.
Location
Province BC
County Capital Regional District
Area Vi Fernwood
Direction West
Rooms
Basement Partially Finished, Walk-Out Access, With Windows
Main Level Bedrooms 1
Kitchen 2
Interior
Interior Features Breakfast Nook, Dining Room, Storage
Heating Baseboard, Electric, Forced Air
Cooling None
Flooring Carpet, Hardwood, Laminate, Tile
Fireplaces Number 1
Fireplaces Type Gas
Fireplace 1
Window Features Skylight(s)
Appliance Dishwasher, F/S/W/D
Laundry In House
Exterior
Exterior Feature Balcony/Patio, Fencing: Full, Garden, Low Maintenance Yard
Roof Type Asphalt Shingle
Total Parking Spaces 2
Building
Lot Description Central Location, Family-Oriented Neighbourhood, Landscaped, Level, Shopping Nearby, Sidewalk
Building Description Frame Wood, Main Level Entry with Lower/Upper Lvl(s)
Faces West
Foundation Poured Concrete
Sewer Sewer Connected
Water Municipal
Architectural Style Character
Additional Building Exists
Structure Type Frame Wood
Others
Tax ID 007-921-420
Ownership Freehold
Acceptable Financing Purchaser To Finance
Listing Terms Purchaser To Finance
Pets Description Aquariums, Birds, Caged Mammals, Cats, Dogs
Read Less
Want to know what your home might be worth? Contact us for a FREE valuation!

Our team is ready to help you sell your home for the highest possible price ASAP
Bought with Royal LePage Coast Capital - Chatterton

GET MORE INFORMATION





