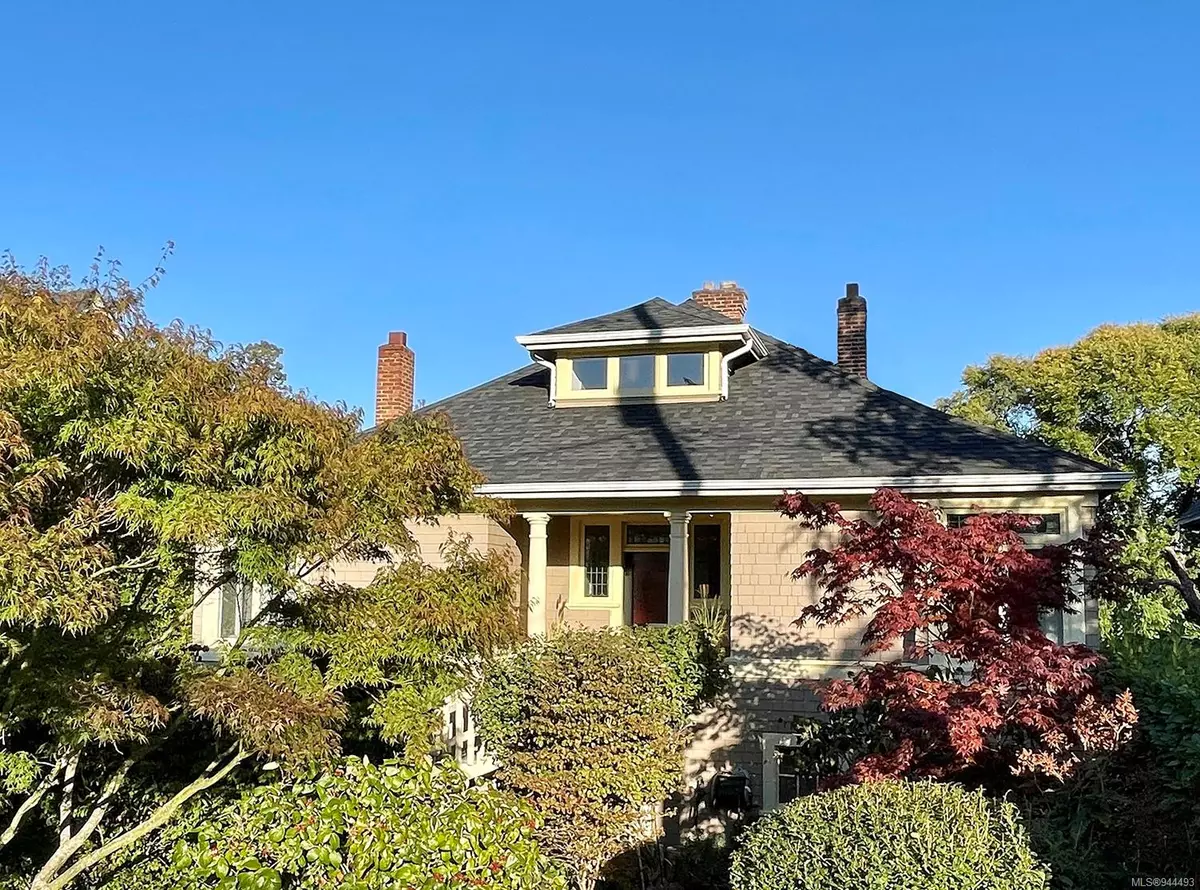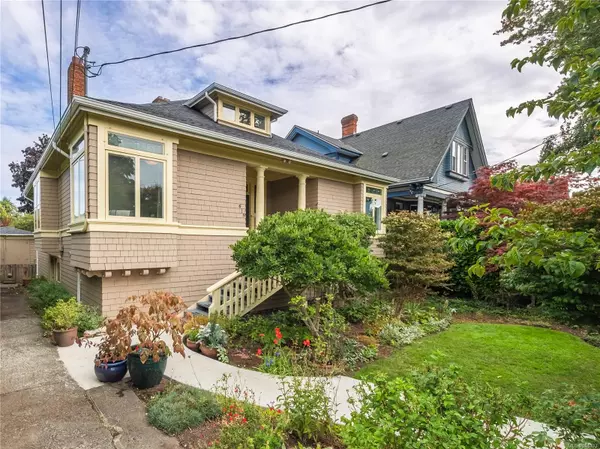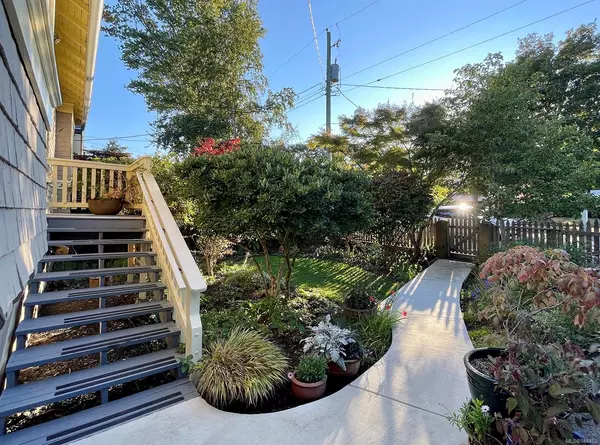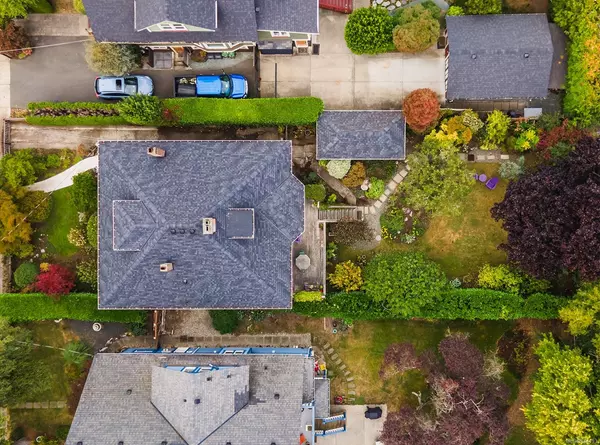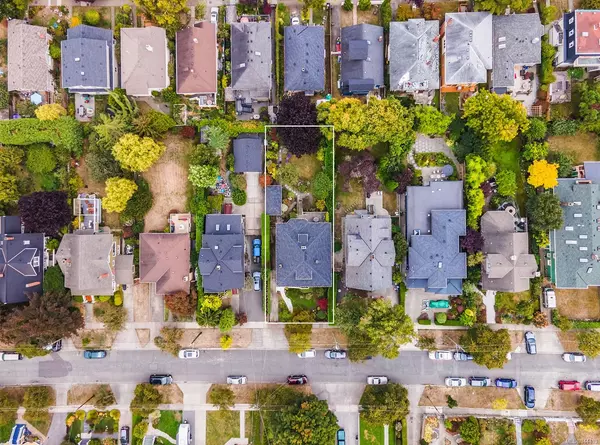$1,367,000
$1,380,000
0.9%For more information regarding the value of a property, please contact us for a free consultation.
619 Harbinger Ave Victoria, BC V8V 4H9
3 Beds
1 Bath
2,090 SqFt
Key Details
Sold Price $1,367,000
Property Type Single Family Home
Sub Type Single Family Detached
Listing Status Sold
Purchase Type For Sale
Square Footage 2,090 sqft
Price per Sqft $654
MLS Listing ID 944493
Sold Date 12/13/23
Style Main Level Entry with Lower/Upper Lvl(s)
Bedrooms 3
Rental Info Unrestricted
Year Built 1908
Annual Tax Amount $6,663
Tax Year 2023
Lot Size 7,405 Sqft
Acres 0.17
Lot Dimensions 50x149
Property Description
This 1908 character home with modern upgrades sits on a spacious 7,500 sq/ft lot offering the best of both worlds—a glimpse into the past with all the comforts of the present. With its safe neighborhood, welcoming atmosphere, and proximity to downtown and bustling Cook Street Village amenities, it's not just a house; it's a home where cherished memories will be made. With three bedrooms and an entertainer's kitchen, there's plenty of space for your family and friends to relax and recharge. With 9'10 ceilings, original hardwood floors, and stained-glass windows, it retains its classic character. Outside, you'll discover a beautifully landscaped garden meticulously cared for and a large, sunny deck perfect for family BBQs. It's a haven of tranquility where you can unwind and enjoy the outdoors. The unfinished basement offers endless possibilities—a blank canvas for your imagination. Upgrades include radiant heat, on-demand hot water, storm windows, and upgraded power.
Location
Province BC
County Capital Regional District
Area Vi Fairfield West
Direction West
Rooms
Other Rooms Workshop
Basement Not Full Height, Unfinished, Walk-Out Access, With Windows
Main Level Bedrooms 2
Kitchen 1
Interior
Interior Features Dining Room, Eating Area, Workshop
Heating Hot Water, Natural Gas
Cooling None
Flooring Carpet, Hardwood, Mixed
Fireplaces Number 2
Fireplaces Type Family Room, Living Room, Wood Burning
Fireplace 1
Window Features Storm Window(s)
Appliance Dishwasher, F/S/W/D
Laundry In House
Exterior
Exterior Feature Balcony/Deck, Fencing: Full, Garden
Roof Type Asphalt Shingle
Total Parking Spaces 2
Building
Lot Description Curb & Gutter, Private
Building Description Insulation: Ceiling,Insulation: Walls, Main Level Entry with Lower/Upper Lvl(s)
Faces West
Foundation Poured Concrete
Sewer Sewer To Lot
Water Municipal
Architectural Style Character
Structure Type Insulation: Ceiling,Insulation: Walls
Others
Tax ID 008-387-796
Ownership Freehold
Acceptable Financing Must Be Paid Off
Listing Terms Must Be Paid Off
Pets Description Aquariums, Birds, Caged Mammals, Cats, Dogs
Read Less
Want to know what your home might be worth? Contact us for a FREE valuation!

Our team is ready to help you sell your home for the highest possible price ASAP
Bought with Engel & Volkers Vancouver Island

GET MORE INFORMATION

