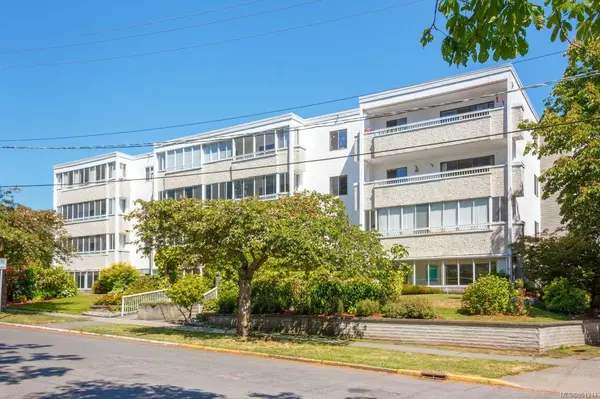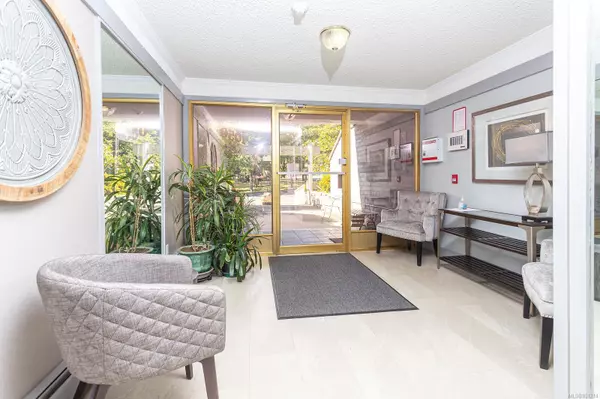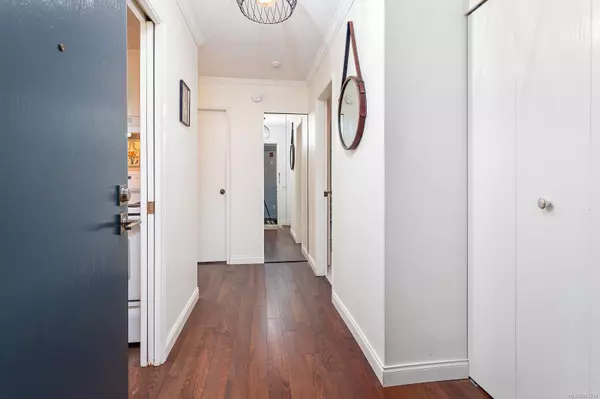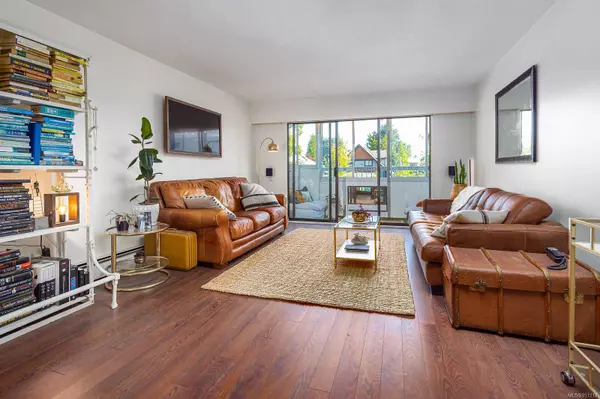$490,000
$499,900
2.0%For more information regarding the value of a property, please contact us for a free consultation.
1050 Park Blvd #205 Victoria, BC V8V 2T4
2 Beds
1 Bath
949 SqFt
Key Details
Sold Price $490,000
Property Type Condo
Sub Type Condo Apartment
Listing Status Sold
Purchase Type For Sale
Square Footage 949 sqft
Price per Sqft $516
MLS Listing ID 951214
Sold Date 02/15/24
Style Condo
Bedrooms 2
HOA Fees $553/mo
Rental Info Some Rentals
Year Built 1975
Annual Tax Amount $2,170
Tax Year 2023
Lot Size 871 Sqft
Acres 0.02
Property Description
*OH SAT 12-130*Immediate Possession! Amazing Cook Street Village location, across from Beacon Hill Park! This beautifully updated 2 bed, 1 bath condo has it all. Step inside and be delighted by a bright, open concept floorplan which is perfect for entertaining, and accommodates large furniture. From the living room, there is direct access to your private sunroom, fitted with cozy electric fireplace perfect for year round enjoyment. Moving into the large primary suite, you will find a good sized closet and cheater door to the 4 piece bathroom with deep soaker tub. A tasteful kitchen and generous sized second bedroom finish this beautiful suite. Recent upgrades include laminate flooring, a chic new bathroom, paint and more! Underground parking and storage locker included! Other amenities include workshop, games room car wash station in this well maintained building. Just steps to Dallas Rd, The Root Cellar, The Beagle Pub and more; you will not find better value in today's market!
Location
Province BC
County Capital Regional District
Area Vi Fairfield West
Direction North
Rooms
Main Level Bedrooms 2
Kitchen 1
Interior
Interior Features Controlled Entry, Eating Area, Elevator, Storage, Workshop
Heating Baseboard, Hot Water, Natural Gas
Cooling None
Flooring Laminate, Linoleum
Fireplaces Number 1
Fireplaces Type Electric
Fireplace 1
Window Features Aluminum Frames,Blinds,Window Coverings
Appliance Dishwasher, Oven/Range Electric, Refrigerator
Laundry Common Area
Exterior
Exterior Feature Balcony/Patio
Utilities Available Garbage, Recycling
Amenities Available Bike Storage, Common Area, Elevator(s), Recreation Room, Storage Unit, Workshop Area
Roof Type Other
Handicap Access No Step Entrance, Wheelchair Friendly
Total Parking Spaces 1
Building
Lot Description Central Location, Easy Access, Irregular Lot, Park Setting, Private
Building Description Insulation: Ceiling,Insulation: Walls,Stucco, Condo
Faces North
Story 4
Foundation Poured Concrete
Sewer Sewer To Lot
Water Municipal
Architectural Style Contemporary
Structure Type Insulation: Ceiling,Insulation: Walls,Stucco
Others
HOA Fee Include Garbage Removal,Heat,Hot Water,Insurance,Maintenance Grounds,Maintenance Structure,Property Management,Water
Tax ID 000-309-346
Ownership Freehold/Strata
Pets Description Aquariums, Birds, Caged Mammals
Read Less
Want to know what your home might be worth? Contact us for a FREE valuation!

Our team is ready to help you sell your home for the highest possible price ASAP
Bought with Zolo Realty

GET MORE INFORMATION





