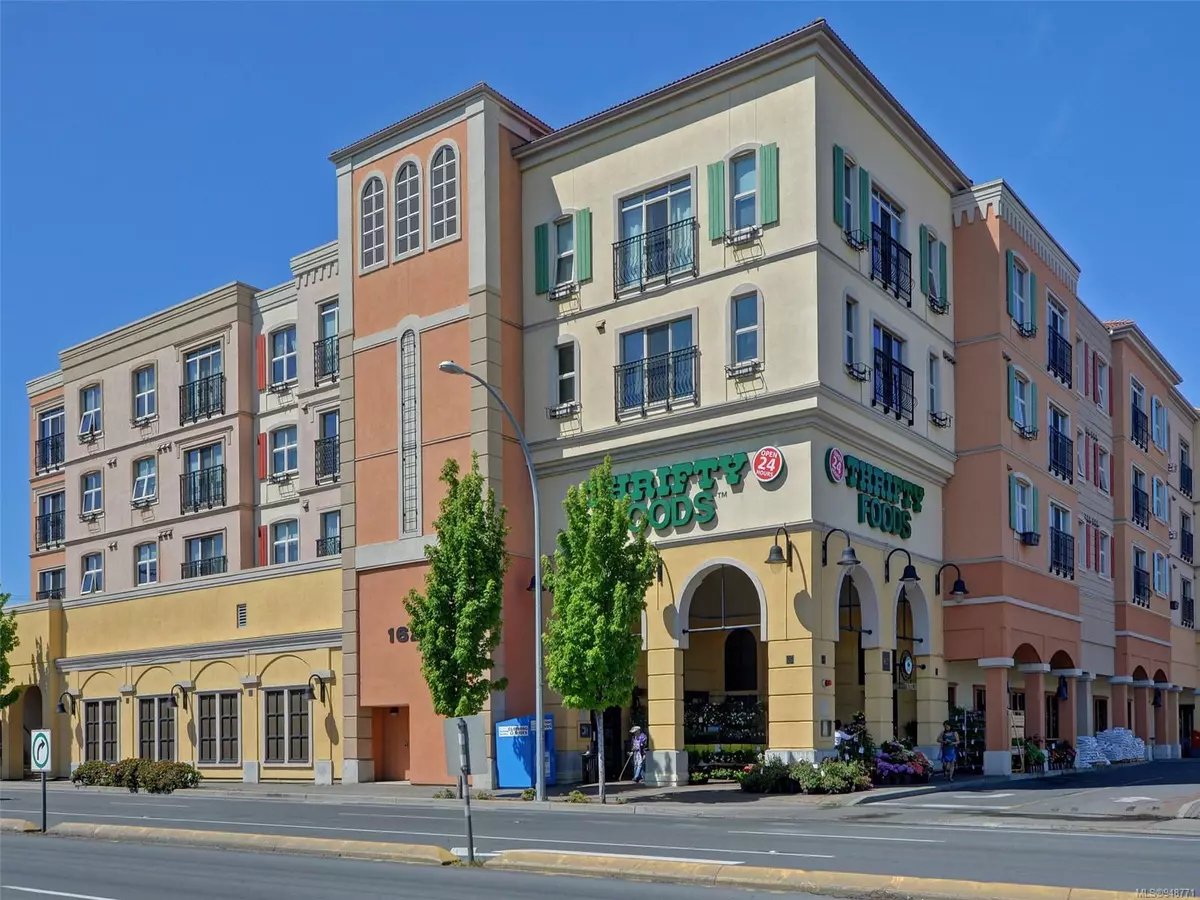$633,000
$649,900
2.6%For more information regarding the value of a property, please contact us for a free consultation.
1620 McKenzie Ave #218 Saanich, BC V3X 2X2
2 Beds
2 Baths
1,069 SqFt
Key Details
Sold Price $633,000
Property Type Condo
Sub Type Condo Apartment
Listing Status Sold
Purchase Type For Sale
Square Footage 1,069 sqft
Price per Sqft $592
MLS Listing ID 948771
Sold Date 03/15/24
Style Condo
Bedrooms 2
HOA Fees $526/mo
Rental Info Unrestricted
Year Built 2006
Annual Tax Amount $2,873
Tax Year 2023
Lot Size 871 Sqft
Acres 0.02
Property Description
Welcome to Tuscany Village in the highly sought-after Gordon Head area. This charming 2-bedroom, 2-bathroom property offers an ideal layout with bedrooms located on either side of the living area. The kitchen boasts plenty of storage space, granite countertops, stainless steel appliances, a breakfast bar, and a good-sized dining area. The spacious primary bedroom features a walk-in closet and a full ensuite. With 9 ft ceilings and cherry hardwood flooring, this unit exudes elegance. Cozy up to the electric fireplace or take advantage of the convenient in-suite laundry. Enjoy the exclusive rooftop courtyard, complete with a BBQ area, putting green, and beautiful gardens. Pets and rentals are allowed, making it a flexible living option. The location is unbeatable, with proximity to UVIC and all amenities, including shopping, groceries, coffee shops, restaurants, public transportation, and more. Additional features include secure underground parking.
Location
Province BC
County Capital Regional District
Area Se Lambrick Park
Direction East
Rooms
Main Level Bedrooms 2
Kitchen 1
Interior
Interior Features Bar, Closet Organizer, Controlled Entry, Dining/Living Combo, Soaker Tub
Heating Baseboard, Electric
Cooling None
Flooring Carpet, Tile, Wood
Fireplaces Number 1
Fireplaces Type Electric, Living Room
Fireplace 1
Window Features Blinds,Screens,Window Coverings
Appliance Dishwasher, F/S/W/D, Garburator, Microwave
Laundry In Unit
Exterior
Amenities Available Bike Storage, Elevator(s), Shared BBQ
Roof Type Asphalt Rolled,Tile
Handicap Access Wheelchair Friendly
Total Parking Spaces 1
Building
Lot Description Irregular Lot
Building Description Stucco, Condo
Faces East
Story 4
Foundation Poured Concrete
Sewer Sewer To Lot
Water Municipal
Architectural Style Spanish
Structure Type Stucco
Others
HOA Fee Include Garbage Removal,Insurance,Maintenance Grounds,Property Management,Water
Tax ID 027-187-535
Ownership Freehold/Strata
Pets Description Cats, Dogs, Number Limit, Size Limit
Read Less
Want to know what your home might be worth? Contact us for a FREE valuation!

Our team is ready to help you sell your home for the highest possible price ASAP
Bought with Engel & Volkers Vancouver Island

GET MORE INFORMATION





