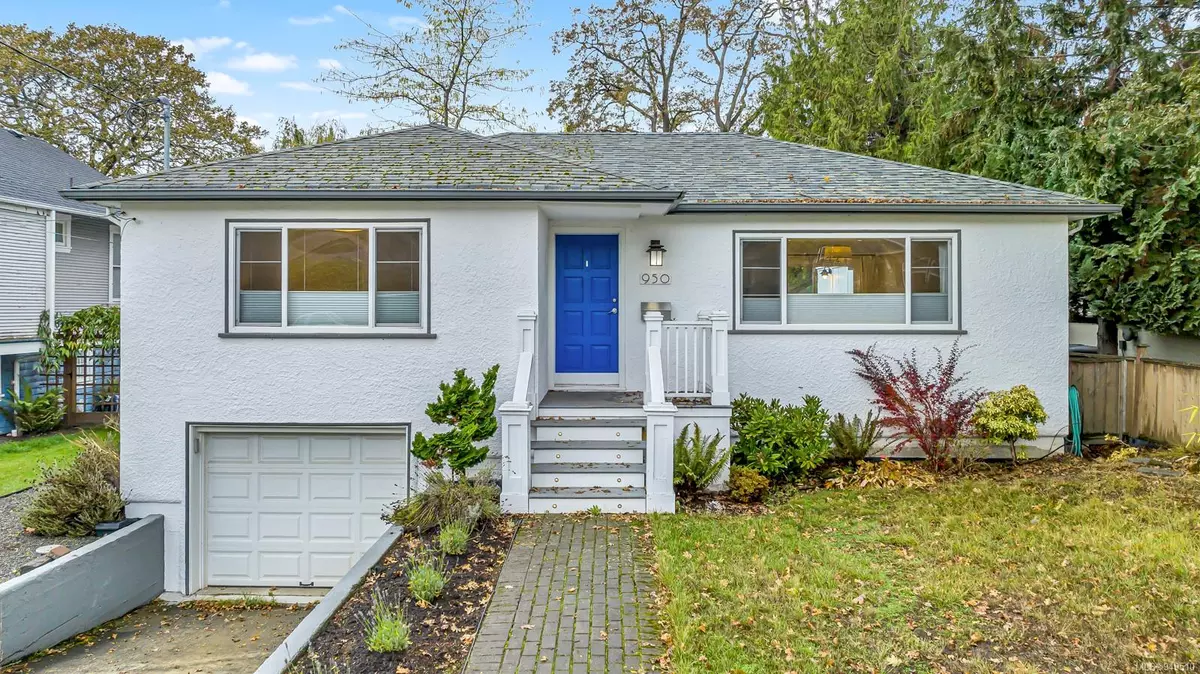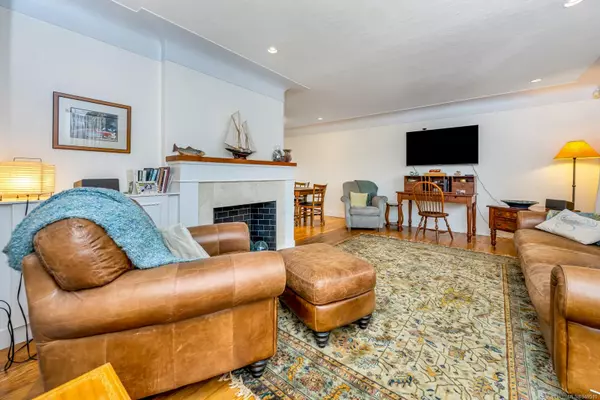$1,225,000
$1,299,999
5.8%For more information regarding the value of a property, please contact us for a free consultation.
950 Cowichan St Victoria, BC V8S 4E5
4 Beds
1 Bath
1,469 SqFt
Key Details
Sold Price $1,225,000
Property Type Single Family Home
Sub Type Single Family Detached
Listing Status Sold
Purchase Type For Sale
Square Footage 1,469 sqft
Price per Sqft $833
MLS Listing ID 949510
Sold Date 03/15/24
Style Main Level Entry with Lower Level(s)
Bedrooms 4
Rental Info Unrestricted
Year Built 1951
Annual Tax Amount $5,406
Tax Year 2023
Lot Size 6,534 Sqft
Acres 0.15
Property Description
Explore this charming four-bedroom residence nestled in a highly sought-after location bordering the Oak Bay Community. Conveniently located just a leisurely stroll from the bustling Oak Bay Village this home graces a welcoming street flanked by schools and the Royal Jubilee Hospital. Upon entry the main level beckons with an inviting front room an elegant formal dining area and a meticulously updated kitchen. Three generously proportioned bedrooms and an upgraded main bathroom provide ample space. Downstairs is a partially finished basement featuring an additional bedroom a dedicated laundry area and garage access. This property boasts an expansive lot showcasing a picturesque backyard with a rear lane that holds tremendous promise! Ideal for families and furry companions it faces west making it the perfect setting for delightful gatherings. This distinctive property seamlessly blends comfort, convenience and untapped potential making it an unparalleled discovery!
Location
Province BC
County Capital Regional District
Area Vi Fairfield East
Direction East
Rooms
Other Rooms Storage Shed
Basement Full, Partially Finished
Main Level Bedrooms 3
Kitchen 1
Interior
Interior Features Closet Organizer, Dining/Living Combo, Storage
Heating Electric, Forced Air, Heat Pump
Cooling Air Conditioning
Flooring Hardwood, Laminate, Tile, Wood
Equipment Electric Garage Door Opener
Window Features Screens,Vinyl Frames,Window Coverings
Appliance Dishwasher, Dryer, Microwave, Oven/Range Electric, Refrigerator, Washer
Laundry In House
Exterior
Exterior Feature Fencing: Partial
Garage Spaces 1.0
Utilities Available Cable To Lot, Compost, Electricity To Lot, Garbage, Phone To Lot, Recycling
Roof Type Fibreglass Shingle
Total Parking Spaces 2
Building
Lot Description Central Location, Level, Rectangular Lot, Shopping Nearby, Sidewalk
Building Description Frame Wood,Insulation: Ceiling,Insulation: Walls,Stucco, Main Level Entry with Lower Level(s)
Faces East
Foundation Poured Concrete
Sewer Sewer Connected
Water Municipal, To Lot
Structure Type Frame Wood,Insulation: Ceiling,Insulation: Walls,Stucco
Others
Tax ID 009-200-916
Ownership Freehold
Acceptable Financing Purchaser To Finance
Listing Terms Purchaser To Finance
Pets Description Aquariums, Birds, Caged Mammals, Cats, Dogs
Read Less
Want to know what your home might be worth? Contact us for a FREE valuation!

Our team is ready to help you sell your home for the highest possible price ASAP
Bought with Engel & Volkers Vancouver Island

GET MORE INFORMATION





