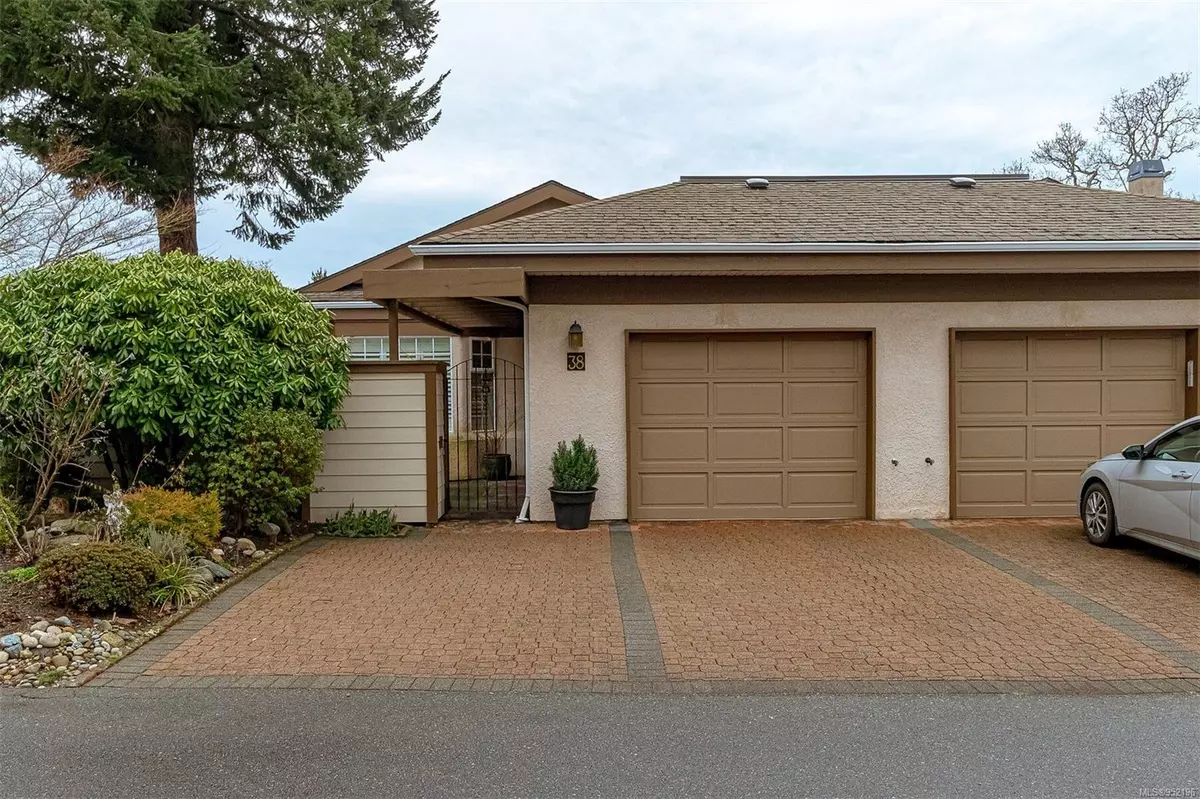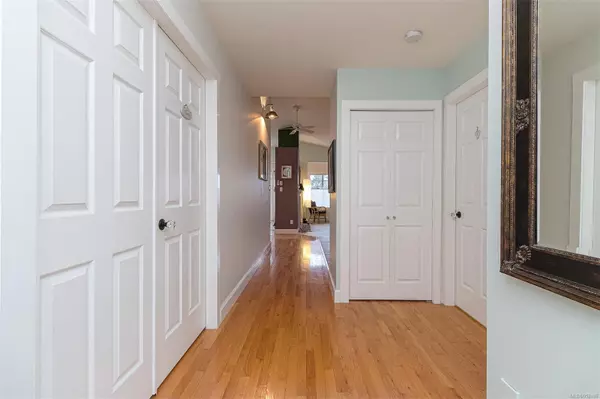$875,000
$860,000
1.7%For more information regarding the value of a property, please contact us for a free consultation.
901 Kentwood Lane #38 Saanich, BC V8Y 2Y7
2 Beds
2 Baths
1,283 SqFt
Key Details
Sold Price $875,000
Property Type Townhouse
Sub Type Row/Townhouse
Listing Status Sold
Purchase Type For Sale
Square Footage 1,283 sqft
Price per Sqft $681
MLS Listing ID 952196
Sold Date 04/15/24
Style Rancher
Bedrooms 2
HOA Fees $295/mo
Rental Info Some Rentals
Year Built 1987
Annual Tax Amount $3,140
Tax Year 2023
Lot Size 1,742 Sqft
Acres 0.04
Property Description
It's not every day a unit becomes available in this much coveted Broadmead community-Falcon Ridge Estates. Enjoy 1 level living in this well-maintained 2 bed 2 bath townhome. The spacious primary bedroom hosts a sizeable walk-in closet and an updated 4 pc ensuite. The expansive living/dining room combo is the perfect entertainment space with vaulted ceilings and a double-sided fireplace. In-suite laundry machines are just off the functional kitchen. Stay cool on the hot summer days with your new heat pump AC or walk onto your south-facing deck to take in the amazing view of the Olympic Mountains and water glimpses. There is also a fantastic north-facing courtyard to have some tea in the shade! WOW! So much storage in the massive crawlspace below! Falcon Ridge Estates is a great 55+ community that enjoys many social activities together at the pool, sauna, clubhouse, common kitchen, and games room. Being so close to all amenities you'll not want to hesitate on this amazing opportunity.
Location
Province BC
County Capital Regional District
Area Se Broadmead
Direction South
Rooms
Basement Crawl Space
Main Level Bedrooms 2
Kitchen 1
Interior
Interior Features Closet Organizer, Eating Area, Storage
Heating Baseboard, Electric
Cooling Air Conditioning
Flooring Hardwood, Linoleum
Fireplaces Number 1
Fireplaces Type Family Room, Living Room
Equipment Central Vacuum, Electric Garage Door Opener
Fireplace 1
Window Features Blinds,Insulated Windows,Screens
Appliance Dishwasher, F/S/W/D, Freezer
Laundry In Unit
Exterior
Exterior Feature Balcony/Patio, Sprinkler System, Wheelchair Access
Garage Spaces 1.0
Utilities Available Cable To Lot, Compost, Electricity To Lot, Garbage, Phone To Lot
Amenities Available Clubhouse, Pool: Indoor, Recreation Room, Sauna, Spa/Hot Tub
View Y/N 1
View City, Mountain(s)
Roof Type Fibreglass Shingle
Handicap Access Accessible Entrance, Ground Level Main Floor, No Step Entrance, Primary Bedroom on Main, Wheelchair Friendly
Total Parking Spaces 2
Building
Lot Description Curb & Gutter, Private
Building Description Stucco, Rancher
Faces South
Story 1
Foundation Poured Concrete
Sewer Sewer Connected
Water Municipal
Structure Type Stucco
Others
HOA Fee Include Insurance,Maintenance Grounds,Property Management
Tax ID 008-293-236
Ownership Freehold/Strata
Pets Description Birds, Cats, Dogs, Number Limit, Size Limit
Read Less
Want to know what your home might be worth? Contact us for a FREE valuation!

Our team is ready to help you sell your home for the highest possible price ASAP
Bought with Engel & Volkers Vancouver Island

GET MORE INFORMATION





