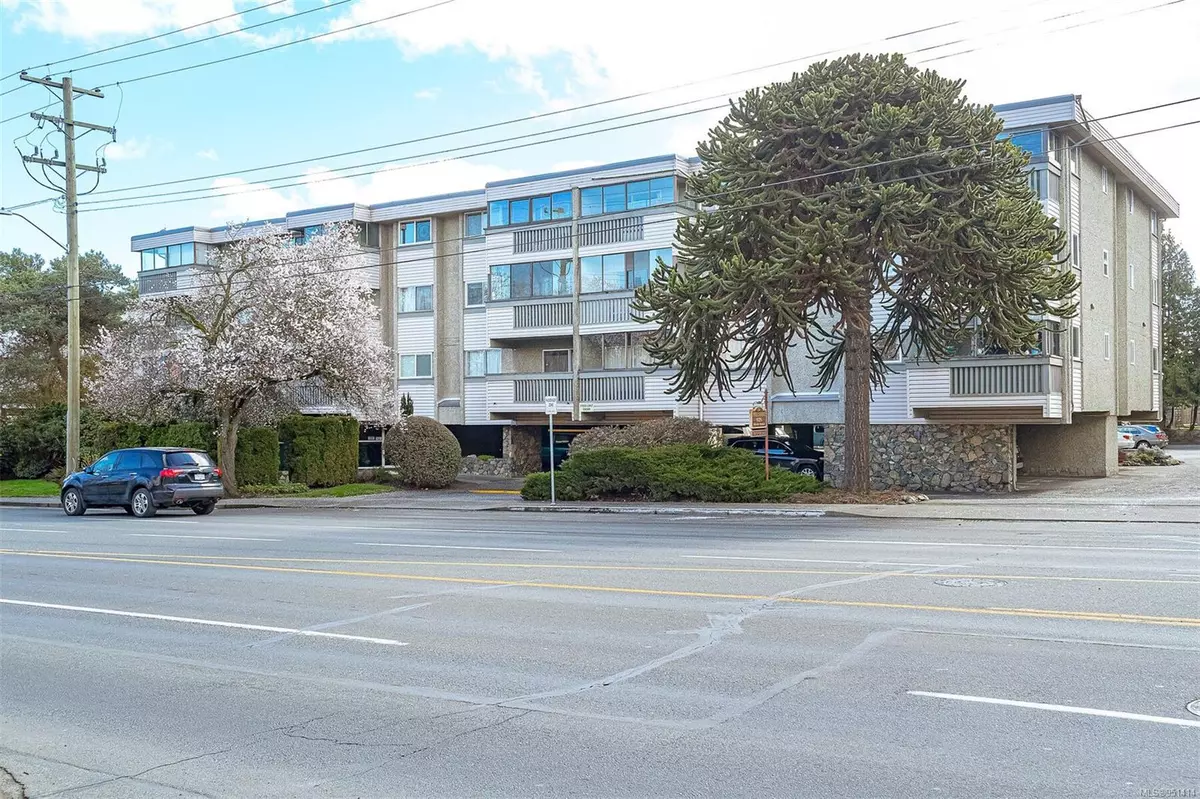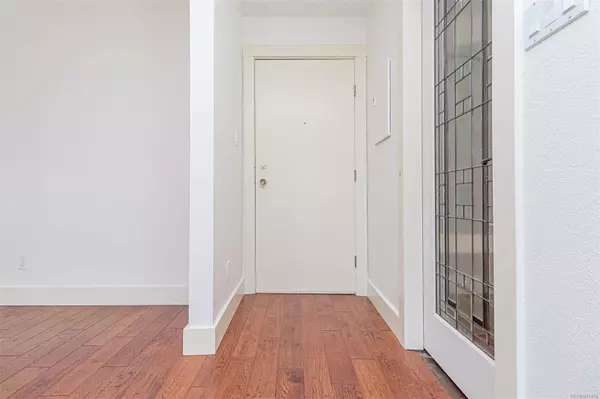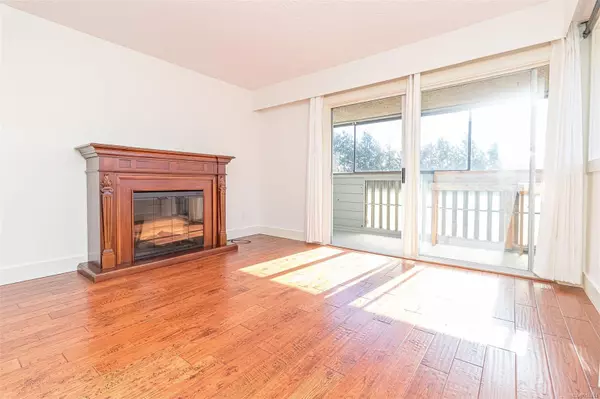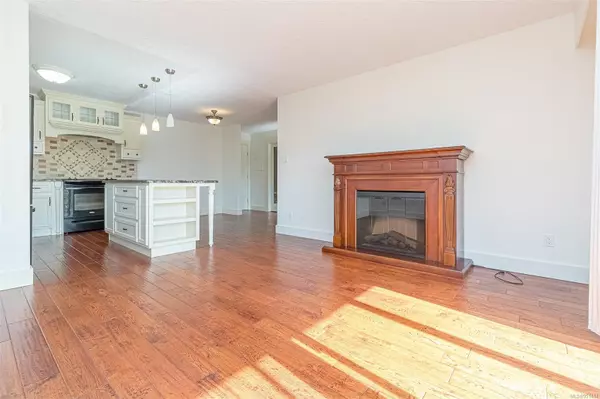$420,000
$439,900
4.5%For more information regarding the value of a property, please contact us for a free consultation.
1525 Hillside Ave #402 Victoria, BC V8T 2C1
1 Bed
1 Bath
708 SqFt
Key Details
Sold Price $420,000
Property Type Condo
Sub Type Condo Apartment
Listing Status Sold
Purchase Type For Sale
Square Footage 708 sqft
Price per Sqft $593
Subdivision The Hillshire
MLS Listing ID 951414
Sold Date 04/19/24
Style Condo
Bedrooms 1
HOA Fees $307/mo
Rental Info Unrestricted
Year Built 1976
Annual Tax Amount $1,636
Tax Year 2023
Lot Size 871 Sqft
Acres 0.02
Property Description
Follow your dream, home. This premier, top-floor unit boasts bright, open-concept living/dining, seamlessly connecting to the spacious kitchen adorned with pendant lighting, inviting eat-in island & cozy living space ft an electric fireplace. The primary bedroom is complemented by a 4-piece bathroom with soaker tub, distinctive tiling throughout. Situated in a well-maintained building with low strata fees, this property is an ideal opportunity for first-time homebuyers, investors, or those looking to downsize. Enjoy additional perks such as a games room, workshop, laundry, parking, storage locker, and the convenience of no rental/age restrictions, & pet-friendly! Easy transit to UVIC and Camosun, walk to Hillside Centre, and less than a 10-minute drive to downtown Victoria, this location is truly unbeatable. Don't miss your chance to call The Hillshire your home!
Location
Province BC
County Capital Regional District
Area Vi Oaklands
Zoning R3-2
Direction South
Rooms
Other Rooms Workshop
Main Level Bedrooms 1
Kitchen 1
Interior
Interior Features Dining Room, Soaker Tub, Storage
Heating Baseboard, Electric
Cooling None
Flooring Tile, Wood
Fireplaces Number 1
Fireplaces Type Electric, Living Room
Fireplace 1
Window Features Window Coverings
Appliance Oven/Range Electric, Range Hood, Refrigerator
Laundry Common Area
Exterior
Exterior Feature Balcony/Patio
Amenities Available Bike Storage, Elevator(s), Recreation Facilities
Roof Type Asphalt Torch On
Handicap Access Wheelchair Friendly
Total Parking Spaces 62
Building
Lot Description Central Location, Corner, Rectangular Lot, Shopping Nearby, Wooded Lot
Building Description Frame Wood,Stucco,Vinyl Siding, Condo
Faces South
Story 4
Foundation Poured Concrete
Sewer Sewer To Lot
Water Municipal
Structure Type Frame Wood,Stucco,Vinyl Siding
Others
HOA Fee Include Garbage Removal,Hot Water,Insurance,Maintenance Grounds,Property Management,Water
Restrictions ALR: No
Tax ID 000-399-361
Ownership Freehold/Strata
Pets Description Birds, Caged Mammals, Cats, Dogs, Number Limit, Size Limit
Read Less
Want to know what your home might be worth? Contact us for a FREE valuation!

Our team is ready to help you sell your home for the highest possible price ASAP
Bought with Royal LePage Coast Capital - Oak Bay

GET MORE INFORMATION





