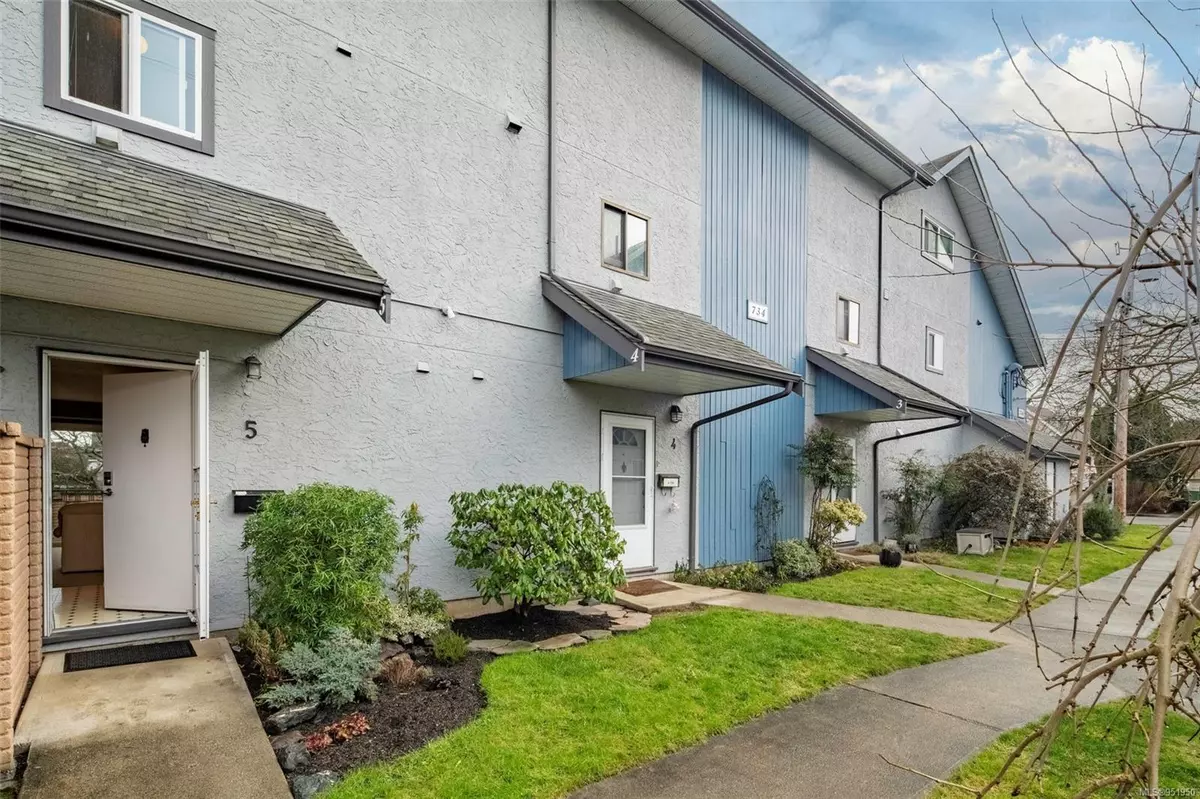$665,000
$649,900
2.3%For more information regarding the value of a property, please contact us for a free consultation.
734 Wilson St #5 Victoria, BC V9A 3H2
3 Beds
1 Bath
1,060 SqFt
Key Details
Sold Price $665,000
Property Type Townhouse
Sub Type Row/Townhouse
Listing Status Sold
Purchase Type For Sale
Square Footage 1,060 sqft
Price per Sqft $627
MLS Listing ID 951950
Sold Date 04/29/24
Style Main Level Entry with Lower/Upper Lvl(s)
Bedrooms 3
HOA Fees $425/mo
Rental Info Unrestricted
Year Built 1978
Annual Tax Amount $2,877
Tax Year 2023
Lot Size 1,742 Sqft
Acres 0.04
Property Description
Discover your new home in this inviting 3-bedroom townhouse, boasting four levels of versatile living space. The ground floor unfolds into an airy, open-concept layout featuring a modern kitchen, cozy dining area, and expansive windows that bathe the room in natural light while providing views to your private fenced yard. The second floor offers two comfortably sized bedrooms, access to a private balcony and a large laundry room alongside the 4-piece bathroom. The loft-style primary bedroom, a private retreat, spans the third floor. The unfinished lower level presents a canvas of possibilities. Perfect as a rec room, studio or office, it awaits your creative touch to transform it into a space that suits your lifestyle. Located in desirable Vic West, your new home is just moments away from shops, dining, and parks. Don't miss this one!
Location
Province BC
County Capital Regional District
Area Vw Victoria West
Direction West
Rooms
Basement Finished, Full
Kitchen 1
Interior
Interior Features Dining/Living Combo, Storage, Workshop
Heating Baseboard, Electric
Cooling None
Flooring Carpet
Window Features Insulated Windows,Vinyl Frames
Appliance F/S/W/D, Refrigerator
Laundry In House
Exterior
Exterior Feature Balcony/Patio, Fencing: Full
Carport Spaces 1
Roof Type Asphalt Shingle
Total Parking Spaces 1
Building
Building Description Frame Wood,Insulation All,Stucco,Wood, Main Level Entry with Lower/Upper Lvl(s)
Faces West
Story 4
Foundation Poured Concrete
Sewer Sewer To Lot
Water Municipal
Additional Building None
Structure Type Frame Wood,Insulation All,Stucco,Wood
Others
HOA Fee Include Garbage Removal,Insurance,Maintenance Grounds,Property Management,Water
Tax ID 000-700-916
Ownership Freehold/Strata
Pets Description Aquariums, Birds, Caged Mammals, Cats, Dogs
Read Less
Want to know what your home might be worth? Contact us for a FREE valuation!

Our team is ready to help you sell your home for the highest possible price ASAP
Bought with Engel & Volkers Vancouver Island

GET MORE INFORMATION





