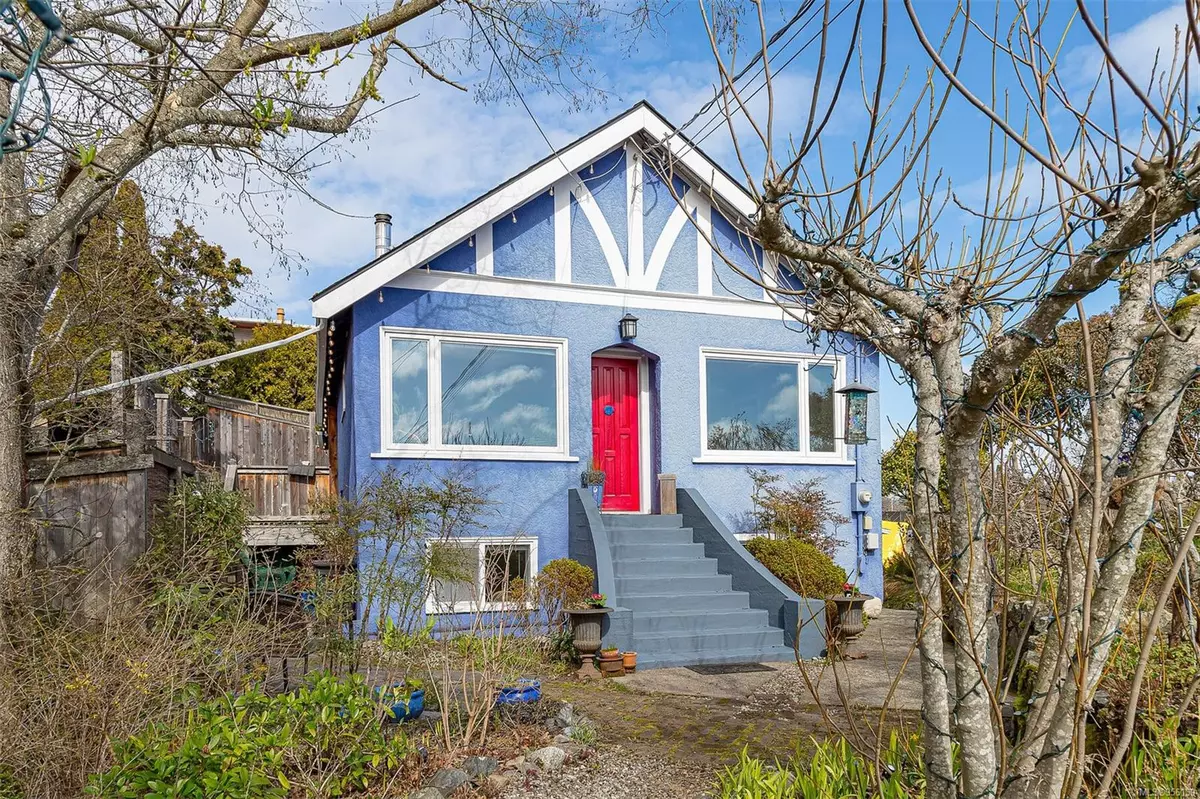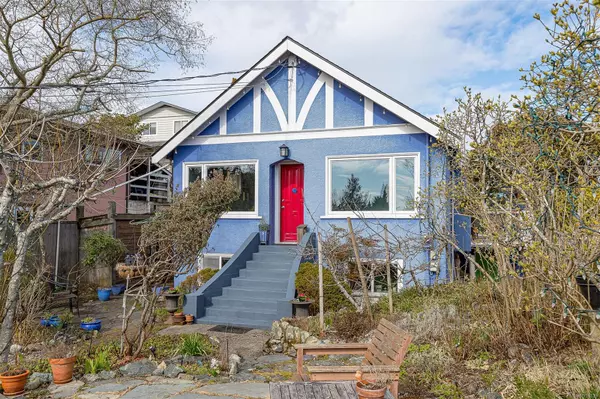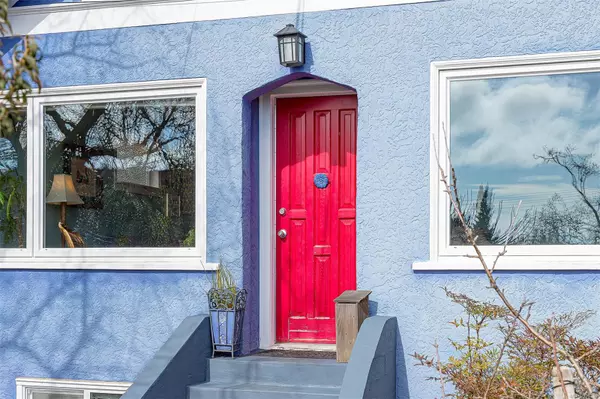$1,098,000
$1,099,900
0.2%For more information regarding the value of a property, please contact us for a free consultation.
1422 Lang St Victoria, BC V8T 2S7
3 Beds
2 Baths
1,826 SqFt
Key Details
Sold Price $1,098,000
Property Type Single Family Home
Sub Type Single Family Detached
Listing Status Sold
Purchase Type For Sale
Square Footage 1,826 sqft
Price per Sqft $601
MLS Listing ID 956139
Sold Date 05/01/24
Style Main Level Entry with Lower Level(s)
Bedrooms 3
Rental Info Unrestricted
Year Built 1914
Annual Tax Amount $4,814
Tax Year 2023
Lot Size 7,840 Sqft
Acres 0.18
Property Description
Welcome to this bright, vibrant 3-bedroom Oaklands character home, with a mortgage helper! Upstairs the living room with wood-burning stove overlooks the private, south facing garden area that features a pond and stream. The 2-bedrooms have gleaming wood floors, and the dining/family area leads onto an expansive deck. The sunny kitchen faces east to magnificent sunrises and oak trees, another large, covered patio, and the drive-up lane way to parking. The main floor features a spacious 1-bed suite with 3-piece bath, laundry, and ample storage space, as well as a workshop. This is perfect for short/long term rentals or in-laws. With glimpses of Mt Baker and of the Olympic mountains, the private, re-wilded yard includes native plants, original rock stairway and walls, low maintenance garden, raised beds, fruit trees (fig, apple, plum and grape vines) and irrigation. Situated on a large lot (development potential) steps from Cedar Hill golf & rec centre, Hillside Mall, and Summit park.
Location
Province BC
County Capital Regional District
Area Vi Oaklands
Direction South
Rooms
Basement Partially Finished, With Windows
Main Level Bedrooms 2
Kitchen 2
Interior
Interior Features Dining Room, Eating Area, French Doors, Storage, Workshop
Heating Baseboard
Cooling Other
Flooring Wood
Fireplaces Number 1
Fireplaces Type Wood Stove
Fireplace 1
Appliance Dishwasher, Dryer, Oven/Range Electric, Refrigerator, Washer
Laundry In House
Exterior
Exterior Feature Balcony/Deck, Balcony/Patio, Garden, Low Maintenance Yard, Sprinkler System
Roof Type Asphalt Shingle
Total Parking Spaces 2
Building
Building Description Stucco, Main Level Entry with Lower Level(s)
Faces South
Foundation Poured Concrete
Sewer Sewer To Lot
Water Municipal
Structure Type Stucco
Others
Tax ID 003-483-622
Ownership Freehold
Pets Description Aquariums, Birds, Caged Mammals, Cats, Dogs
Read Less
Want to know what your home might be worth? Contact us for a FREE valuation!

Our team is ready to help you sell your home for the highest possible price ASAP
Bought with Engel & Volkers Vancouver Island

GET MORE INFORMATION





