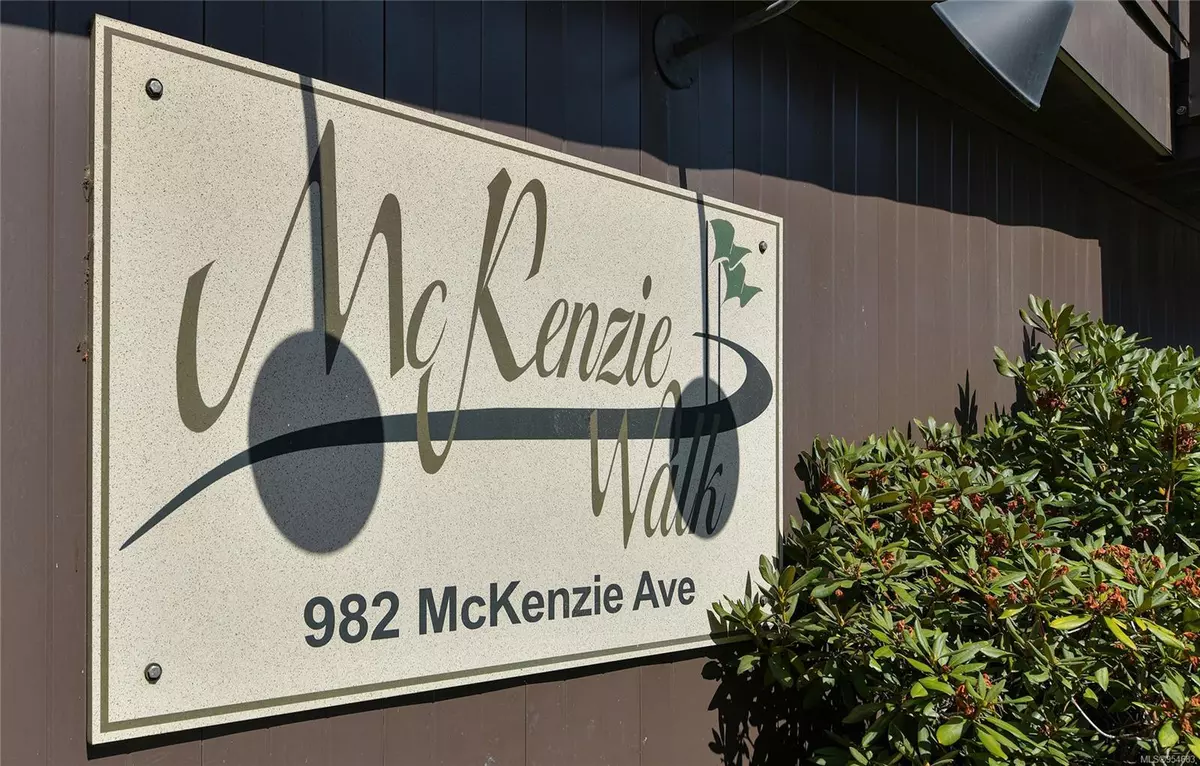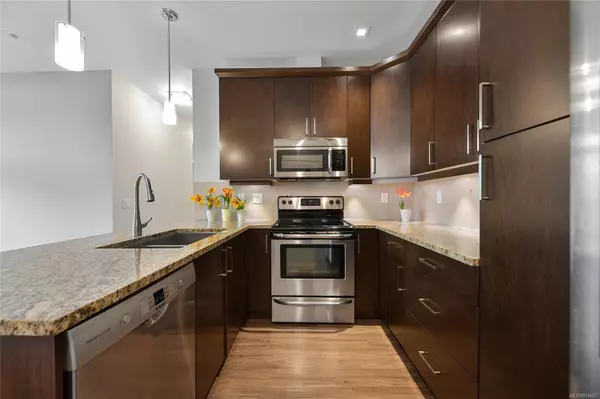$599,000
$599,000
For more information regarding the value of a property, please contact us for a free consultation.
982 MCKENZIE Ave #206 Saanich, BC V8X 3G7
2 Beds
2 Baths
879 SqFt
Key Details
Sold Price $599,000
Property Type Condo
Sub Type Condo Apartment
Listing Status Sold
Purchase Type For Sale
Square Footage 879 sqft
Price per Sqft $681
Subdivision Mckenzie Walk
MLS Listing ID 954683
Sold Date 05/06/24
Style Condo
Bedrooms 2
HOA Fees $442/mo
Rental Info Unrestricted
Year Built 2012
Annual Tax Amount $2,498
Tax Year 2023
Lot Size 871 Sqft
Acres 0.02
Property Description
Fantastic condo with 9ft ceilings on the quiet side of a boutique building overlooking tranquil gardens. This corner suite is bright, spacious and has neighbours on only 1 side, plus the 2 bedrooms are separated offering additional privacy. Quality is built-in with granite countertops, laminate wood floors, a huge walk-in closet in the primary bedroom, a gorgeous window feature surrounding the living room fireplace and a unique design feature of windows above all the interior doors. The well-planned kitchen has stainless steel appliances and a breakfast bar. This well managed building has a bike room, extra visitor parking, underground secure parking, community garden plots, and hot water that’s included in the strata fees. BONUS: 2 pets allowed, any size! Great location: 1 block to Thrifty Foods & London Drugs, very close to Lochside/Galloping Goose bike trail, Swan Lake Nature Sanctuary, Christmas Hill hiking trails, and on main bus route to UVic & downtown
Location
Province BC
County Capital Regional District
Area Se Quadra
Direction North
Rooms
Basement None
Main Level Bedrooms 2
Kitchen 1
Interior
Interior Features Breakfast Nook, Closet Organizer, Dining/Living Combo, Soaker Tub
Heating Baseboard, Electric
Cooling None
Flooring Carpet, Laminate, Tile
Fireplaces Number 1
Fireplaces Type Electric, Living Room
Fireplace 1
Window Features Blinds,Vinyl Frames
Appliance Dishwasher, F/S/W/D, Garburator, Microwave, Range Hood
Laundry In Unit
Exterior
Exterior Feature Balcony, Playground, Sprinkler System, Wheelchair Access
Utilities Available Cable To Lot, Compost, Garbage, Recycling
Amenities Available Bike Storage, Playground, Storage Unit
Roof Type Asphalt Torch On
Handicap Access Accessible Entrance, No Step Entrance, Primary Bedroom on Main, Wheelchair Friendly
Total Parking Spaces 1
Building
Building Description Cement Fibre,Frame Wood,Insulation All,Stucco & Siding, Condo
Faces North
Story 4
Foundation Poured Concrete
Sewer Sewer Connected
Water Municipal
Structure Type Cement Fibre,Frame Wood,Insulation All,Stucco & Siding
Others
HOA Fee Include Caretaker,Garbage Removal,Hot Water,Insurance,Maintenance Grounds,Maintenance Structure,Pest Control,Property Management,Recycling,Sewer,Water
Tax ID 028-959-094
Ownership Freehold/Strata
Acceptable Financing Purchaser To Finance
Listing Terms Purchaser To Finance
Pets Description Cats, Dogs, Number Limit
Read Less
Want to know what your home might be worth? Contact us for a FREE valuation!

Our team is ready to help you sell your home for the highest possible price ASAP
Bought with Newport Realty Ltd.

GET MORE INFORMATION





