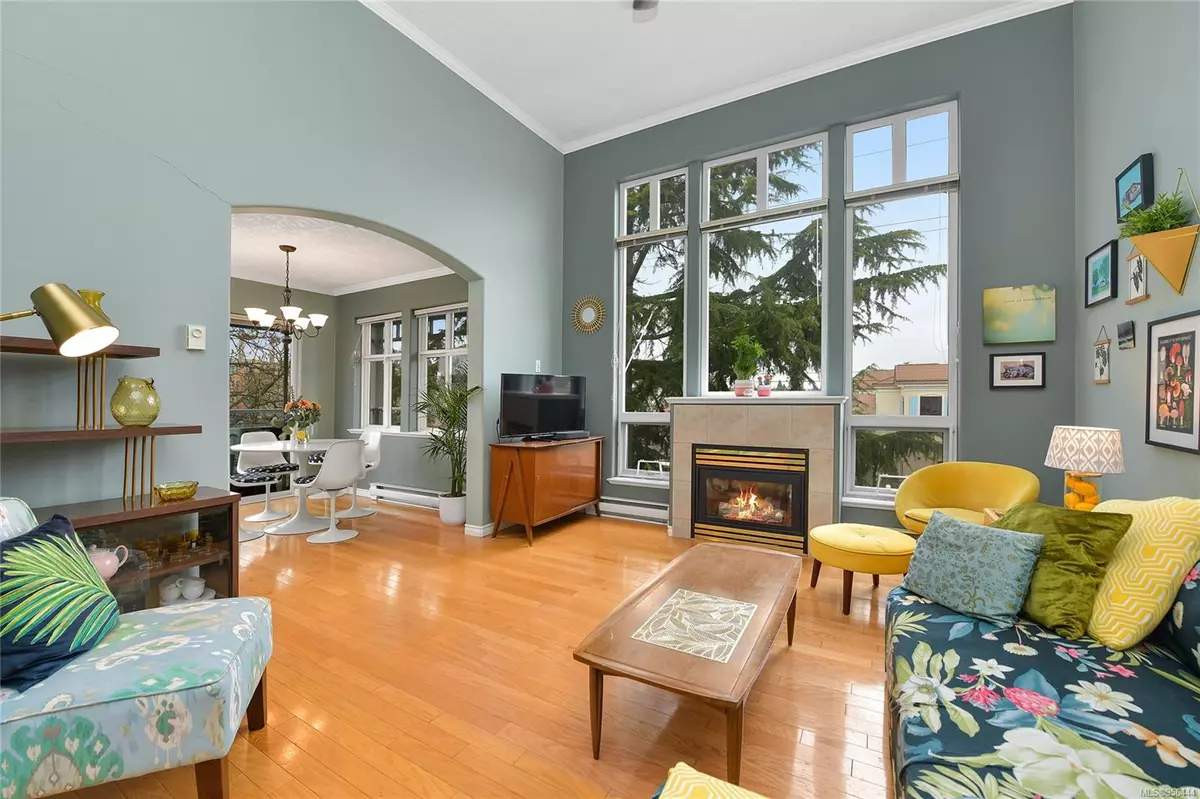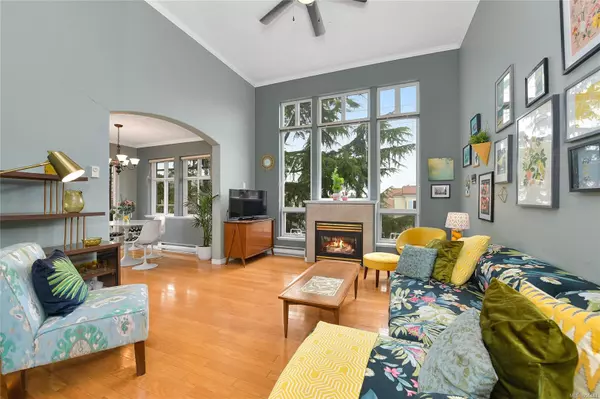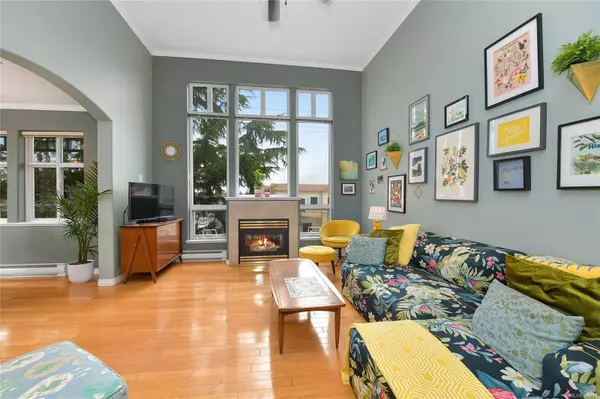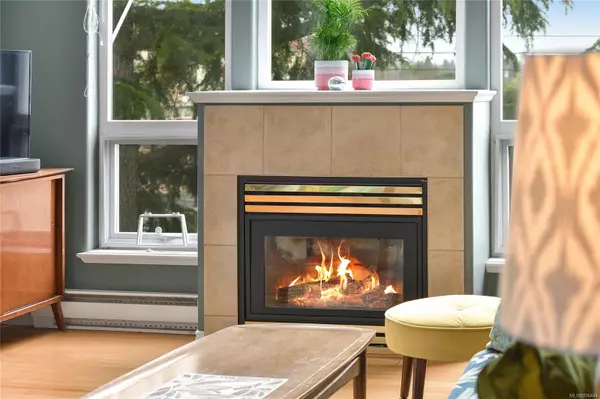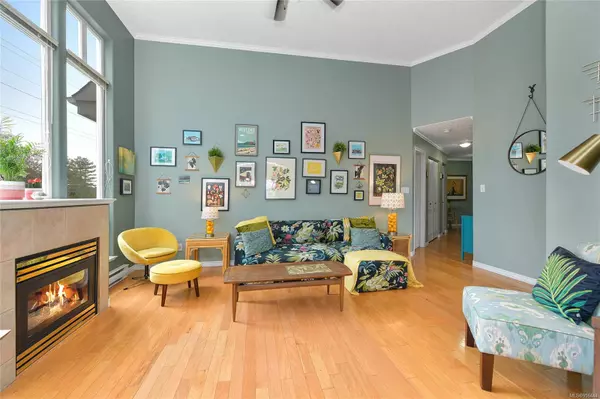$675,000
$649,000
4.0%For more information regarding the value of a property, please contact us for a free consultation.
1663 McKenzie Ave #307 Saanich, BC V8N 1A6
2 Beds
2 Baths
1,193 SqFt
Key Details
Sold Price $675,000
Property Type Condo
Sub Type Condo Apartment
Listing Status Sold
Purchase Type For Sale
Square Footage 1,193 sqft
Price per Sqft $565
Subdivision The Mckenzie
MLS Listing ID 956444
Sold Date 06/03/24
Style Condo
Bedrooms 2
HOA Fees $555/mo
Rental Info Unrestricted
Year Built 1998
Annual Tax Amount $2,578
Tax Year 2023
Lot Size 1,306 Sqft
Acres 0.03
Property Description
Large and bright 2 bedrooms and 2 full bathrooms - top floor and corner unit condo! This beautiful home has 1193 finished square feet of living space. Featuring hardwood floors, 12 foot high living room ceiling, picture windows, gas fireplace and a west facing wrap around deck for summer BBQs. The kitchen features a large window and open space for cooking and entertaining with a dedicated dining room. The bedrooms are spacious and separated for privacy featuring two ensuite bathrooms! You will appreciate in suite laundry and many storage closets in the unit as well as a storage locker downstairs. Includes one secure underground parking spot and visitor spaces. Perfectly situated walking distance to UVIC and across the road from Tuscany Village and close to Mount Doug and Gordon Head Rec Centre - Showings begin Thursday, March 28th.
Location
Province BC
County Capital Regional District
Area Se Mt Tolmie
Direction West
Rooms
Main Level Bedrooms 2
Kitchen 1
Interior
Interior Features Breakfast Nook, Controlled Entry, Storage, Vaulted Ceiling(s)
Heating Baseboard, Electric, Natural Gas
Cooling None
Flooring Carpet, Wood
Fireplaces Number 1
Fireplaces Type Gas, Living Room
Equipment Central Vacuum, Central Vacuum Roughed-In
Fireplace 1
Window Features Screens
Appliance Dishwasher, F/S/W/D
Laundry In Unit
Exterior
Exterior Feature Balcony/Patio
Amenities Available Elevator(s), Workshop Area
Roof Type Fibreglass Shingle
Handicap Access No Step Entrance
Total Parking Spaces 1
Building
Lot Description Rectangular Lot
Building Description Cement Fibre, Condo
Faces West
Story 3
Foundation Poured Concrete
Sewer Sewer To Lot
Water Municipal
Architectural Style Character
Additional Building None
Structure Type Cement Fibre
Others
HOA Fee Include Garbage Removal,Gas,Insurance,Maintenance Grounds,Property Management,Sewer,Water
Tax ID 024-228-575
Ownership Freehold/Strata
Pets Description Birds, Cats
Read Less
Want to know what your home might be worth? Contact us for a FREE valuation!

Our team is ready to help you sell your home for the highest possible price ASAP
Bought with Engel & Volkers Vancouver Island

GET MORE INFORMATION

