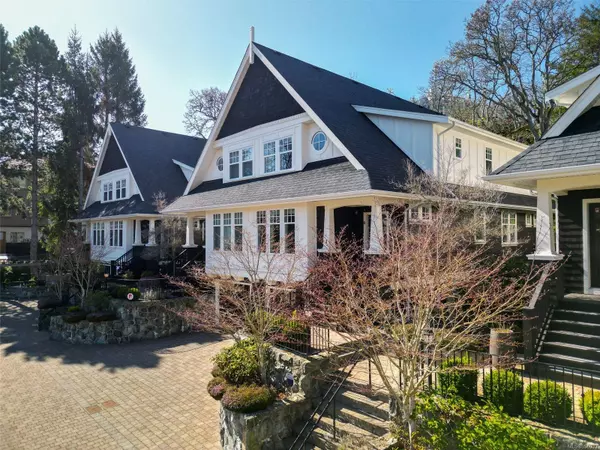$1,795,000
$1,895,000
5.3%For more information regarding the value of a property, please contact us for a free consultation.
1770 Rockland Ave #4 Victoria, BC V8S 1X2
3 Beds
4 Baths
2,556 SqFt
Key Details
Sold Price $1,795,000
Property Type Townhouse
Sub Type Row/Townhouse
Listing Status Sold
Purchase Type For Sale
Square Footage 2,556 sqft
Price per Sqft $702
MLS Listing ID 956033
Sold Date 06/13/24
Style Main Level Entry with Lower/Upper Lvl(s)
Bedrooms 3
HOA Fees $651/mo
Rental Info Some Rentals
Year Built 2011
Annual Tax Amount $7,292
Tax Year 2023
Lot Size 3,049 Sqft
Acres 0.07
Property Description
Discover luxury living in Rockland, one of Victoria's most sought-after neighbourhoods! Nestled within walking distance to Oak Bay Village, Cook Street Village, and the iconic Inner Harbour, this duplex-style townhome offers the pinnacle of elegance. Featuring 3 spacious bedrooms, each with its own ensuite, high-end appliances, quartz countertops, radiant floor heating, and on-demand hot water, every detail is designed for your comfort. The primary bedroom, with its spa-like 5-piece ensuite and oversized walk-in closet, promises a sanctuary-like retreat. Enjoy additional perks like a cozy media room, a sunny office, a wine cellar/storage, and a double-sided gas fireplace that adds warmth both indoors and out in your private courtyard. In impeccable condition and offering privacy in a stunning setting, this home is a rare find in Victoria. Don't miss out on this gem!
Location
Province BC
County Capital Regional District
Area Vi Rockland
Direction East
Rooms
Basement Finished, Full, With Windows
Kitchen 1
Interior
Interior Features Closet Organizer, Dining/Living Combo, Eating Area, French Doors, Storage, Soaker Tub
Heating Hot Water, Natural Gas, Radiant Floor
Cooling None
Flooring Carpet, Tile, Wood
Fireplaces Number 1
Fireplaces Type Gas, Living Room
Equipment Central Vacuum
Fireplace 1
Window Features Blinds,Screens,Window Coverings
Appliance Dryer, Dishwasher, Garburator, Microwave, Oven/Range Gas, Refrigerator, Washer
Laundry In House
Exterior
Exterior Feature Fencing: Full
Garage Spaces 1.0
Amenities Available Private Drive/Road
Roof Type Fibreglass Shingle
Total Parking Spaces 5
Building
Lot Description Rectangular Lot
Building Description Frame Wood,Wood, Main Level Entry with Lower/Upper Lvl(s)
Faces East
Story 3
Foundation Poured Concrete
Sewer Sewer To Lot
Water Municipal
Architectural Style Character
Structure Type Frame Wood,Wood
Others
HOA Fee Include Garbage Removal,Insurance,Maintenance Grounds,Water
Tax ID 028-577-221
Ownership Freehold/Strata
Pets Description Aquariums, Birds, Caged Mammals, Cats, Dogs
Read Less
Want to know what your home might be worth? Contact us for a FREE valuation!

Our team is ready to help you sell your home for the highest possible price ASAP
Bought with Engel & Volkers Vancouver Island

GET MORE INFORMATION





