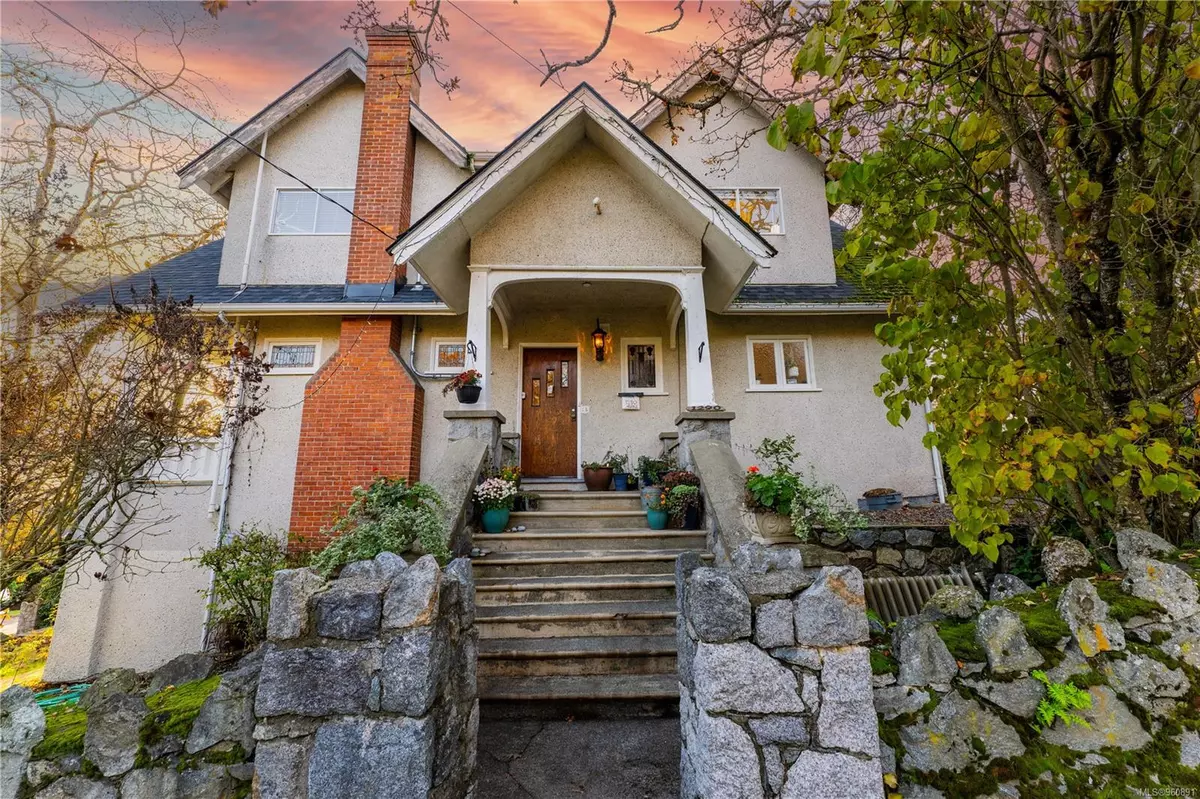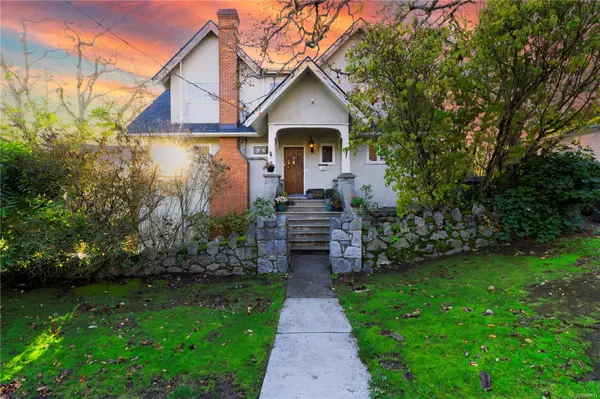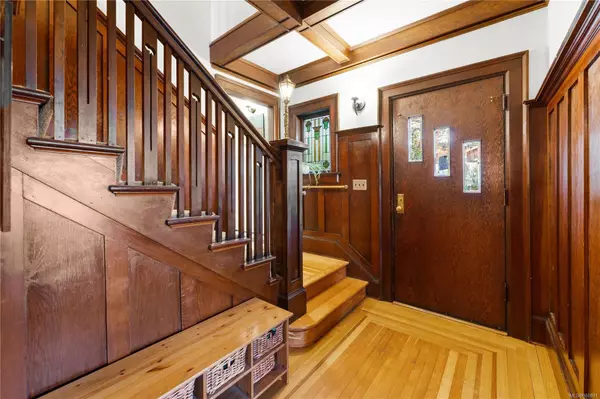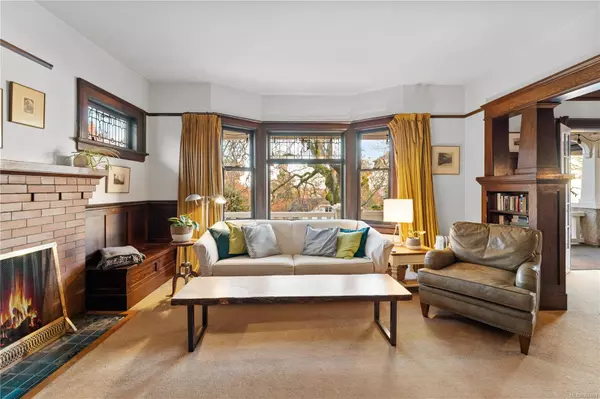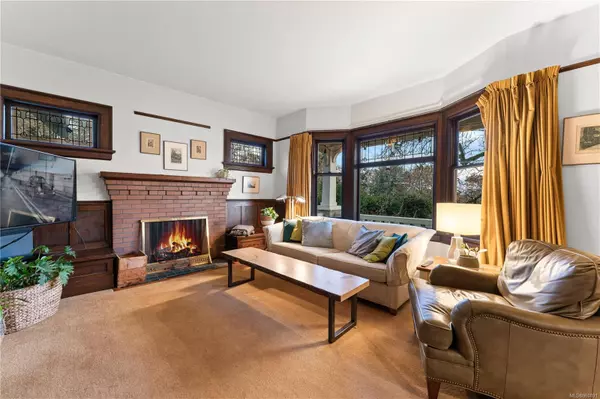$1,285,000
$1,299,900
1.1%For more information regarding the value of a property, please contact us for a free consultation.
1290 Topaz Ave Victoria, BC V8T 2N1
6 Beds
3 Baths
2,944 SqFt
Key Details
Sold Price $1,285,000
Property Type Single Family Home
Sub Type Single Family Detached
Listing Status Sold
Purchase Type For Sale
Square Footage 2,944 sqft
Price per Sqft $436
MLS Listing ID 960891
Sold Date 06/17/24
Style Main Level Entry with Lower/Upper Lvl(s)
Bedrooms 6
Rental Info Unrestricted
Year Built 1920
Annual Tax Amount $6,105
Tax Year 2023
Lot Size 6,969 Sqft
Acres 0.16
Property Description
Bring your redecorating ideas!! 1911 Character home near Summit Park & featuring: New Electrical Service, in-floor Radiant Heat on main floor, electric baseboard heat on the upper floor & roughed in basement suite, original Mahogany in-laid Fir Flooring, Wainscotting woodwork throughout, stain-glass windows, formal living room with Fireplace & dining room with French Doors, Library/den/5th bedroom with alligator covered walls, 4-pce bathroom & a large Kitchen with breakfast nook that’s perfect for updating. Upstairs offers 4 large Br, all with walk-in closets plus a small den & 4-pce bathroom. NOTE: lower level offers a framed-in 1-Br Suite with Fireplace that requires drywall & finishing. Includes Separate detached garage and a long driveway for recreational vehicle parking. This designated heritage home sits on an R1B zoned 7,084 SqFt lot & offers mature gardens and peek-a-boo views of the Ocean, City and Olympic mountains from the upper floor making this truly a unique find.
Location
Province BC
County Capital Regional District
Area Vi Mayfair
Zoning R1B
Direction South
Rooms
Basement Finished, Walk-Out Access
Main Level Bedrooms 1
Kitchen 2
Interior
Interior Features Breakfast Nook, Dining Room, Eating Area, French Doors, Storage
Heating Baseboard, Electric
Cooling None
Flooring Carpet, Wood
Fireplaces Number 3
Fireplaces Type Family Room, Living Room, Wood Burning
Fireplace 1
Window Features Wood Frames
Appliance Dishwasher, Dryer, Oven/Range Electric, Range Hood, Washer
Laundry In House
Exterior
Exterior Feature Balcony, Balcony/Patio, Fencing: Partial, Garden
Garage Spaces 1.0
View Y/N 1
View City
Roof Type Fibreglass Shingle
Total Parking Spaces 2
Building
Lot Description Corner
Building Description Frame Wood,Insulation: Ceiling,Insulation: Walls,Stucco,Wood, Main Level Entry with Lower/Upper Lvl(s)
Faces South
Foundation Poured Concrete
Sewer Sewer Available
Water Municipal
Architectural Style Character, Heritage
Additional Building Exists
Structure Type Frame Wood,Insulation: Ceiling,Insulation: Walls,Stucco,Wood
Others
Tax ID 028-931-386
Ownership Freehold
Acceptable Financing Purchaser To Finance
Listing Terms Purchaser To Finance
Pets Description Aquariums, Birds, Caged Mammals, Cats, Dogs
Read Less
Want to know what your home might be worth? Contact us for a FREE valuation!

Our team is ready to help you sell your home for the highest possible price ASAP
Bought with Engel & Volkers Vancouver Island

GET MORE INFORMATION

