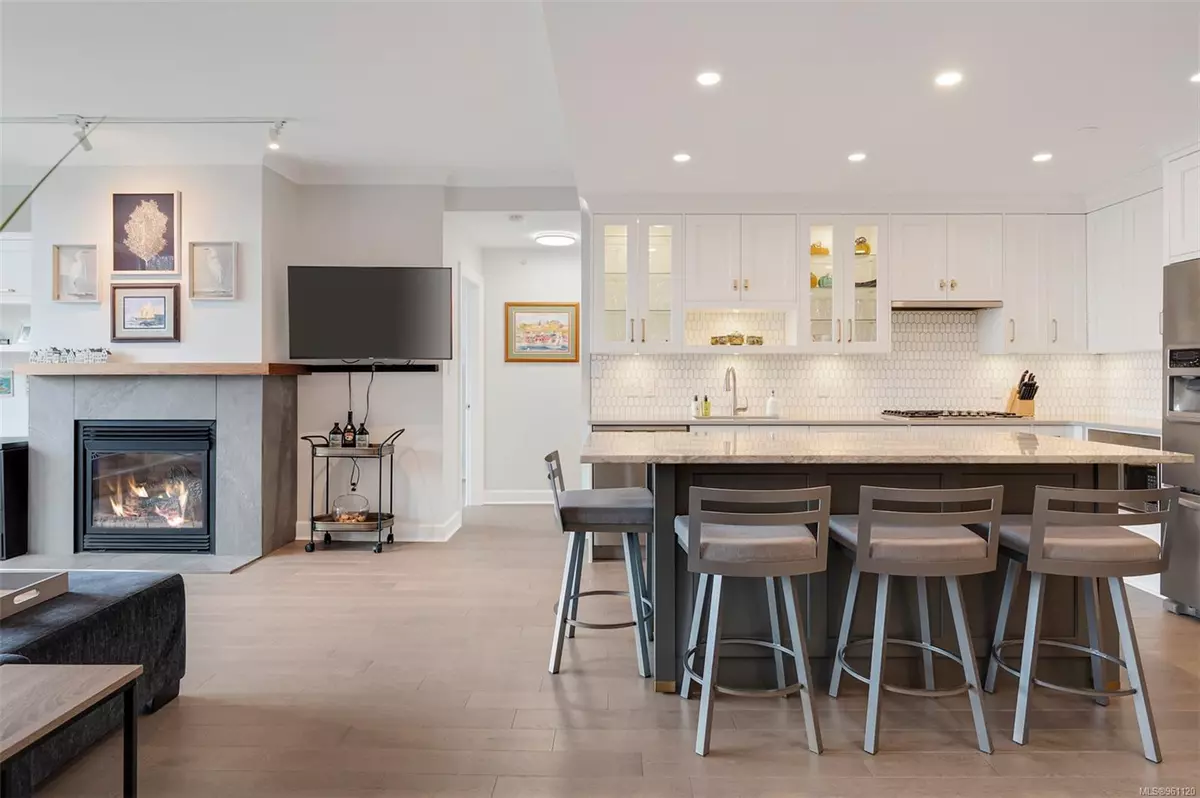$890,000
$899,999
1.1%For more information regarding the value of a property, please contact us for a free consultation.
21 Dallas Rd #529 Victoria, BC V8V 4Z9
2 Beds
2 Baths
1,192 SqFt
Key Details
Sold Price $890,000
Property Type Condo
Sub Type Condo Apartment
Listing Status Sold
Purchase Type For Sale
Square Footage 1,192 sqft
Price per Sqft $746
Subdivision Shoal Point
MLS Listing ID 961120
Sold Date 06/24/24
Style Condo
Bedrooms 2
HOA Fees $1,241/mo
Rental Info Some Rentals
Year Built 2003
Annual Tax Amount $3,556
Tax Year 2023
Lot Size 1,306 Sqft
Acres 0.03
Property Description
Follow your dream, home. Welcome to 21 Dallas Rd. "Shoal Point" is an award winning building located in the desirable James Bay community. At nearly 1200 sq ft, and featuring an extensive renovation, this 5th floor suite has an open layout with 9 foot ceilings, gorgeous hardwood floors and a stunning kitchen that's perfect for entertaining. You'll love the spacious living room w/ a gas fireplace & access to an east facing balcony where you can enjoy the lovely views towards the ocean & Fisherman's Wharf. Both bedrooms have walk in closets & the primary bedroom has a separate tub & shower in the ensuite. This premier waterfront building offers the ultimate in luxury living with so many amazing amenities including a 25 meter lap pool, steam room, sauna, fully equipped exercise room, underground secure parking, a car wash, putting green, workshop, concierge, meeting room, & 2 guest suites. Close to Ogden Point, Dallas Road waterfront, and an easy walk to the harbour & downtown Victoria!
Location
Province BC
County Capital Regional District
Area Vi James Bay
Direction East
Rooms
Other Rooms Guest Accommodations, Workshop
Main Level Bedrooms 2
Kitchen 1
Interior
Interior Features Closet Organizer, Dining/Living Combo
Heating Baseboard, Electric, Natural Gas
Cooling None
Flooring Hardwood, Tile
Fireplaces Number 1
Fireplaces Type Gas, Living Room
Fireplace 1
Window Features Blinds,Screens,Window Coverings
Appliance Built-in Range, Dishwasher, Dryer, Garburator, Microwave, Oven Built-In, Range Hood, Refrigerator, Washer
Laundry In Unit
Exterior
Exterior Feature Balcony/Patio, Sprinkler System, Water Feature
Utilities Available Compost, Electricity To Lot, Garbage, Geothermal, Natural Gas To Lot, Recycling
Amenities Available Bike Storage, Common Area, Elevator(s), Fitness Centre, Guest Suite, Kayak Storage, Meeting Room, Pool, Recreation Facilities, Recreation Room, Satellite Dish, Sauna, Spa/Hot Tub, Street Lighting, Workshop Area
View Y/N 1
View City, Mountain(s), Ocean
Roof Type Metal
Total Parking Spaces 1
Building
Lot Description Irregular Lot
Building Description Brick,Steel and Concrete, Condo
Faces East
Story 10
Foundation Poured Concrete
Sewer Sewer Connected
Water Municipal, To Lot
Structure Type Brick,Steel and Concrete
Others
HOA Fee Include Concierge,Garbage Removal,Gas,Hot Water,Insurance,Maintenance Grounds,Maintenance Structure,Property Management,Recycling,Sewer,Water
Tax ID 025-682-849
Ownership Freehold/Strata
Acceptable Financing Purchaser To Finance
Listing Terms Purchaser To Finance
Pets Description Aquariums, Cats, Dogs, Size Limit
Read Less
Want to know what your home might be worth? Contact us for a FREE valuation!

Our team is ready to help you sell your home for the highest possible price ASAP
Bought with Newport Realty Ltd.

GET MORE INFORMATION





