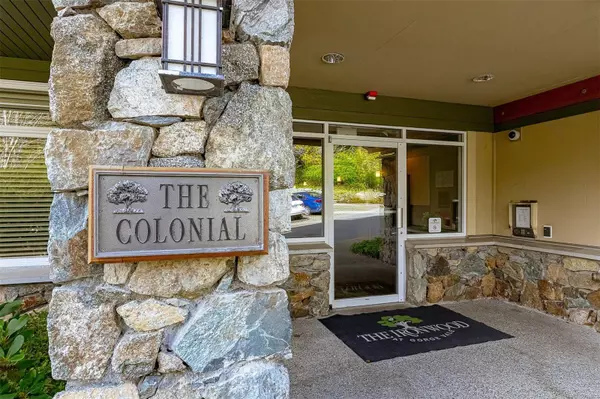$650,000
$669,900
3.0%For more information regarding the value of a property, please contact us for a free consultation.
1115 Craigflower Rd #407 C Esquimalt, BC V9A 7R1
2 Beds
2 Baths
1,020 SqFt
Key Details
Sold Price $650,000
Property Type Condo
Sub Type Condo Apartment
Listing Status Sold
Purchase Type For Sale
Square Footage 1,020 sqft
Price per Sqft $637
Subdivision Ironwood
MLS Listing ID 959605
Sold Date 06/28/24
Style Condo
Bedrooms 2
HOA Fees $371/mo
Rental Info Unrestricted
Year Built 2005
Annual Tax Amount $3,135
Tax Year 2023
Lot Size 871 Sqft
Acres 0.02
Property Description
Home is Where the amenities are, let this home speaks for itself! Centrally located, The Ironwood Complex consists of 6 beautiful buildings that lay next to Gorge Vale Golf Course. Situated at the top level of Building C The Colonial, this 2 beds and 2 baths penthouse boosts stunning 11 ft high vaulted ceiling throughout the spacious living room with a cozy fireplace. A functional&sleek kitchen w/warm tone cabinets will make your daily cooking very enjoyable. Newly installed flooring through out the entire home. Spacious master bed w/a view of the forest setting is joined with a sizeable walk-in closet and ensuite bathroom. Building offers a guest suite for the convenience of visitors, UG parking and storage locker. This well-maintained complex has created a friendly and family oriented atmosphere with a variety of amenities near by such as Gorge water park, shopping, recreation and more. Location, Convenience, Lifestyle-It Starts here!
Location
Province BC
County Capital Regional District
Area Es Gorge Vale
Direction North
Rooms
Main Level Bedrooms 2
Kitchen 1
Interior
Interior Features Dining/Living Combo, Vaulted Ceiling(s)
Heating Baseboard, Electric, Natural Gas
Cooling None
Flooring Laminate, Vinyl
Fireplaces Number 1
Fireplaces Type Electric, Living Room
Fireplace 1
Window Features Blinds,Vinyl Frames
Appliance Dishwasher, F/S/W/D, Microwave
Laundry In Unit
Exterior
Exterior Feature Balcony/Patio, Wheelchair Access
Amenities Available Elevator(s), Guest Suite
Roof Type Asphalt Shingle
Handicap Access Accessible Entrance, No Step Entrance, Wheelchair Friendly
Total Parking Spaces 1
Building
Lot Description Central Location, Easy Access, Family-Oriented Neighbourhood, Landscaped, Near Golf Course
Building Description Cement Fibre, Condo
Faces North
Story 4
Foundation Poured Concrete
Sewer Sewer To Lot
Water Municipal
Structure Type Cement Fibre
Others
Tax ID 026-164-809
Ownership Freehold/Strata
Pets Description Aquariums, Birds, Caged Mammals, Cats, Dogs, Number Limit
Read Less
Want to know what your home might be worth? Contact us for a FREE valuation!

Our team is ready to help you sell your home for the highest possible price ASAP
Bought with eXp Realty

GET MORE INFORMATION





