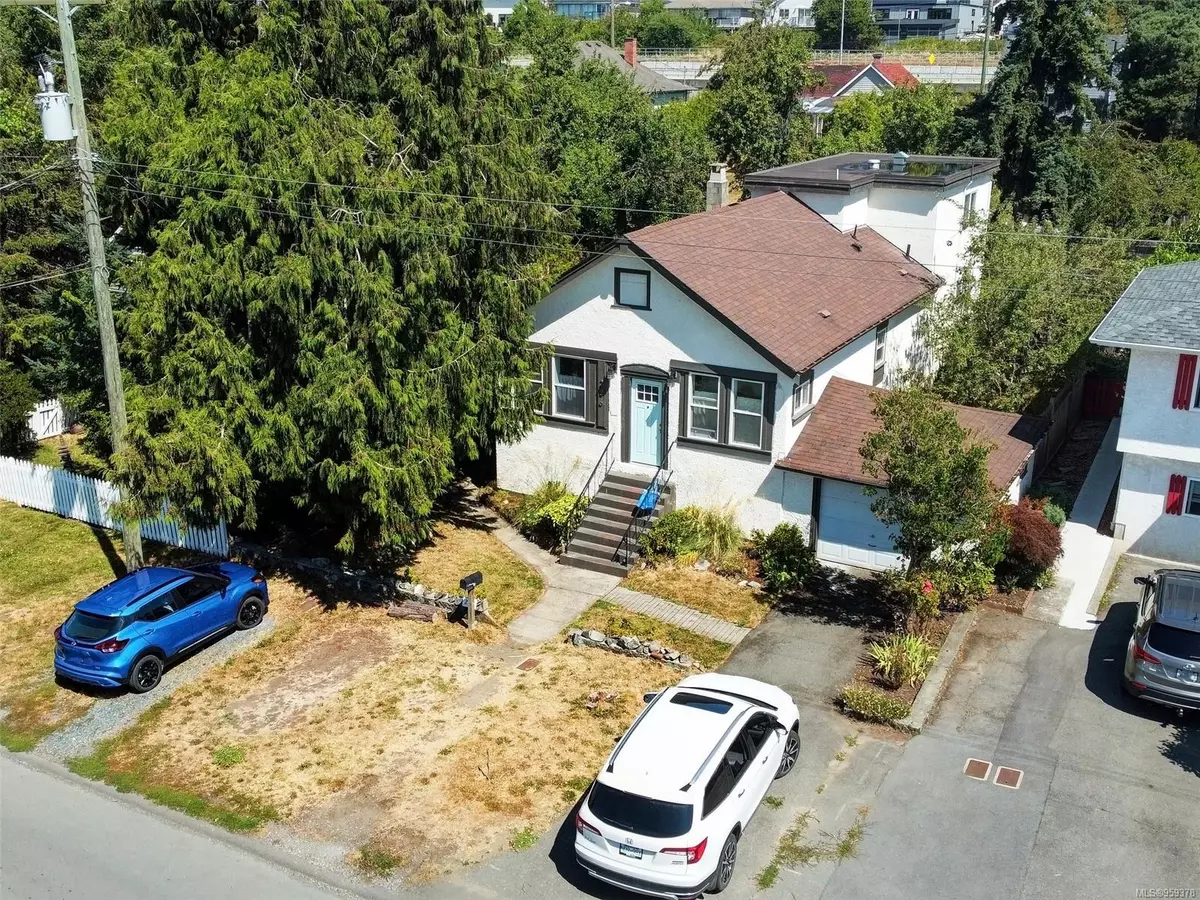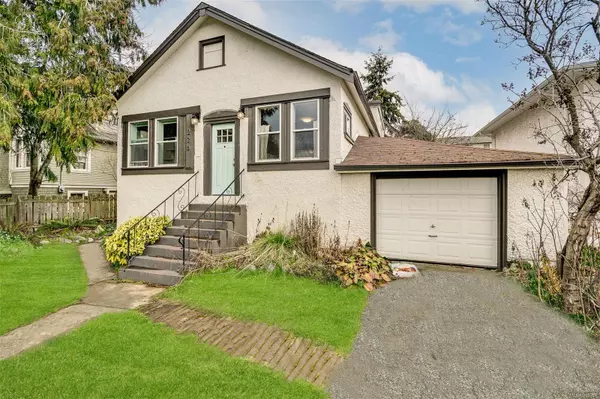$920,000
$925,000
0.5%For more information regarding the value of a property, please contact us for a free consultation.
226 Sims Ave Saanich, BC V8Z 1K3
3 Beds
3 Baths
1,554 SqFt
Key Details
Sold Price $920,000
Property Type Single Family Home
Sub Type Single Family Detached
Listing Status Sold
Purchase Type For Sale
Square Footage 1,554 sqft
Price per Sqft $592
MLS Listing ID 959378
Sold Date 07/16/24
Style Main Level Entry with Upper Level(s)
Bedrooms 3
Rental Info Unrestricted
Year Built 1922
Annual Tax Amount $3,434
Tax Year 2023
Lot Size 5,662 Sqft
Acres 0.13
Property Sub-Type Single Family Detached
Property Description
Welcome home to this charming 3 bed/3 bath home with an attached studio/bachelor space (could be 4th bedroom) that is located on a quiet cul-de-sac near Tillicum Mall. The main part of the home has 3 generously sized bedrooms, with a spacious (14x18 feet) top-floor primary bedroom that has a fully updated 4-piece ensuite bathroom. The two updated kitchens feature stainless steel appliances and lots of storage. Currently rented to two tenants (3 bed, 2 bath front unit and a bachelor suite in the back), both units have separate laundry and dishwashers. The fenced yard is perfect for kids and pets, and the greenhouse, fruit trees and planter boxes are a gardener's delight. Nearby Hampton Park offers a variety of sports and recreational activities while movie theatres and restaurants are within walking distance. Very limited showing times because of the tenants so please give at least 24 hours' notice.
Location
Province BC
County Capital Regional District
Area Sw Tillicum
Zoning RS-6
Direction Southwest
Rooms
Basement Not Full Height, Unfinished, Walk-Out Access
Main Level Bedrooms 2
Kitchen 2
Interior
Heating Baseboard, Electric
Cooling None
Flooring Carpet, Laminate
Appliance F/S/W/D
Laundry In House, In Unit
Exterior
Exterior Feature Balcony/Patio, Fencing: Full, Garden
Parking Features Attached, EV Charger: Dedicated - Roughed In, Garage, On Street
Garage Spaces 1.0
Roof Type Asphalt Torch On,Fibreglass Shingle
Total Parking Spaces 4
Building
Lot Description Central Location, Family-Oriented Neighbourhood, Landscaped
Building Description Frame Wood, Main Level Entry with Upper Level(s)
Faces Southwest
Foundation Poured Concrete
Sewer Sewer Connected
Water Municipal
Structure Type Frame Wood
Others
Tax ID 008-193-801
Ownership Freehold
Pets Allowed Aquariums, Birds, Caged Mammals, Cats, Dogs
Read Less
Want to know what your home might be worth? Contact us for a FREE valuation!

Our team is ready to help you sell your home for the highest possible price ASAP
Bought with Pemberton Holmes - Cloverdale

GET MORE INFORMATION





