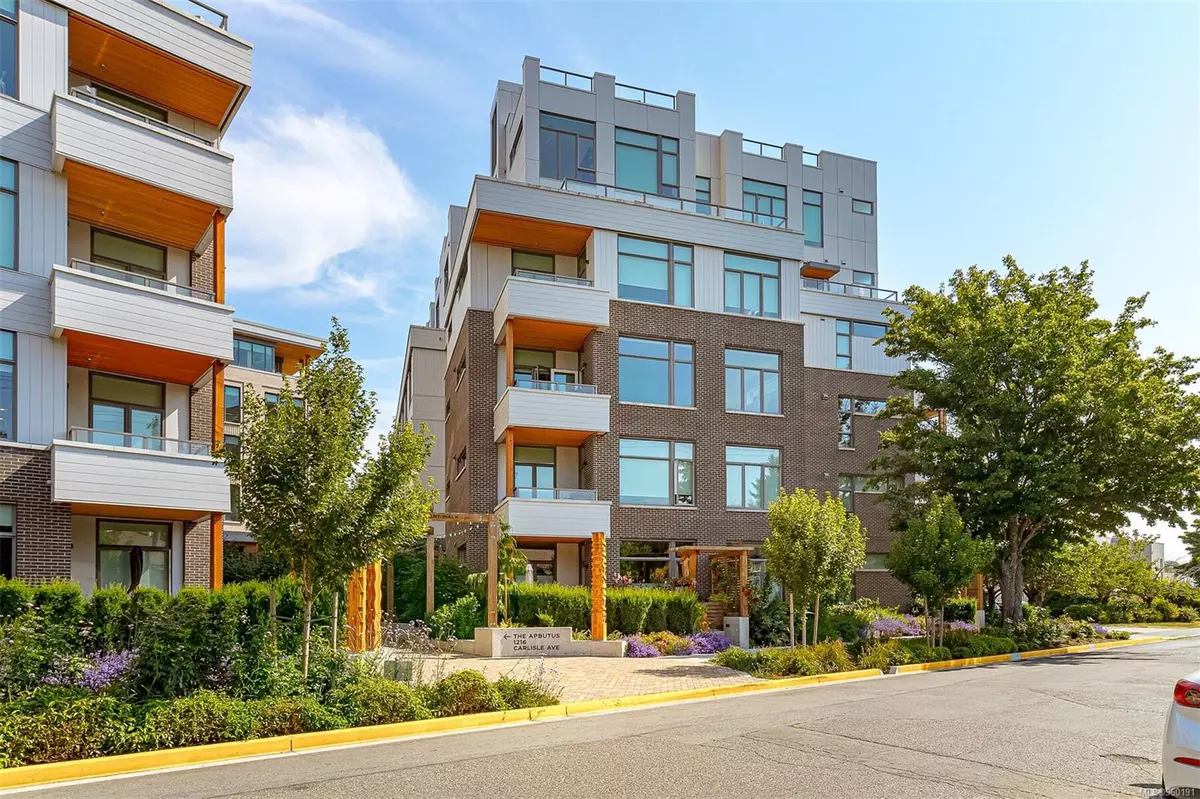$535,000
$549,900
2.7%For more information regarding the value of a property, please contact us for a free consultation.
1216 Carlisle Ave #205 Esquimalt, BC V9A 0H5
1 Bed
1 Bath
665 SqFt
Key Details
Sold Price $535,000
Property Type Condo
Sub Type Condo Apartment
Listing Status Sold
Purchase Type For Sale
Square Footage 665 sqft
Price per Sqft $804
Subdivision Esquimalt Town Square
MLS Listing ID 960191
Sold Date 07/17/24
Style Condo
Bedrooms 1
HOA Fees $325/mo
Rental Info Some Rentals
Year Built 2020
Annual Tax Amount $2,881
Tax Year 2023
Property Description
Welcome to this luxury 2020 built condo listed $46,000 UNDER ASSESSED! This spacious 1 bed, 1 bath has it all. The kitchen features high end Bosch appliances, a gas range stove, tons of storage with sleek custom cabinets and a bar to sit & enjoy your morning coffee at. The main living area is open concept with a feature reclaimed brick wall and modern electric fireplace. The patio faces SE, perfect for enjoying the sun. The bedroom offers a walk through closet (with built in organizers) & access to the spa like 4 piece bathroom with heated tile floors and a soaker tub. You have a full sized washer & dryer, geothermal heating & cooling, EV charging in secured underground parking, and a storage locker. Steps to the Esquimalt Recreation Centre, Bullen Park, Public Library, 2 grocery stores, farmer's market, café’s, restaurants, and a quick drive to Saxe Point and Naden! Don't forget about the new pub set to open this Spring. Pets and rentals are welcome in this immaculately kept building.
Location
Province BC
County Capital Regional District
Area Es Saxe Point
Direction Southeast
Rooms
Main Level Bedrooms 1
Kitchen 1
Interior
Interior Features Closet Organizer, Dining/Living Combo
Heating Geothermal
Cooling Air Conditioning
Fireplaces Number 1
Fireplaces Type Electric
Fireplace 1
Appliance Air Filter, Dishwasher, F/S/W/D, Microwave
Laundry In House, In Unit
Exterior
Amenities Available Bike Storage, Elevator(s), Secured Entry, Security System, Storage Unit
Roof Type Asphalt Torch On
Handicap Access Accessible Entrance, Wheelchair Friendly
Total Parking Spaces 1
Building
Lot Description Central Location, Recreation Nearby, Shopping Nearby, Sidewalk
Building Description Brick & Siding,Frame Wood,Insulation All, Condo
Faces Southeast
Story 6
Foundation Poured Concrete
Sewer Sewer Connected
Water Municipal
Structure Type Brick & Siding,Frame Wood,Insulation All
Others
HOA Fee Include Garbage Removal,Gas,Heat,Hot Water,Maintenance Grounds,Property Management,Recycling,Water
Tax ID 031-212-387
Ownership Freehold/Strata
Pets Description Aquariums, Birds, Caged Mammals, Cats, Dogs, Number Limit
Read Less
Want to know what your home might be worth? Contact us for a FREE valuation!

Our team is ready to help you sell your home for the highest possible price ASAP
Bought with The Agency

GET MORE INFORMATION





