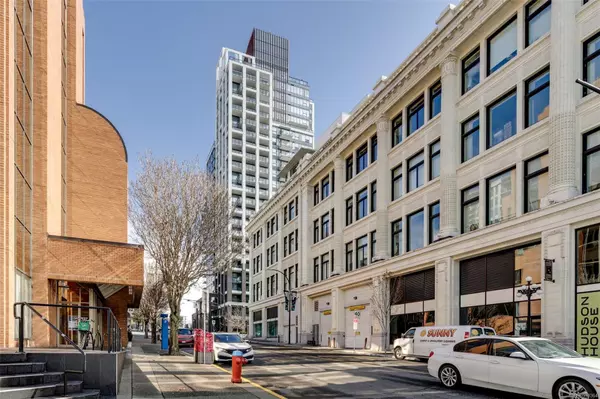$480,000
$485,000
1.0%For more information regarding the value of a property, please contact us for a free consultation.
777 Herald St #409 Victoria, BC V8T 0C7
1 Bed
1 Bath
449 SqFt
Key Details
Sold Price $480,000
Property Type Condo
Sub Type Condo Apartment
Listing Status Sold
Purchase Type For Sale
Square Footage 449 sqft
Price per Sqft $1,069
MLS Listing ID 959364
Sold Date 07/25/24
Style Condo
Bedrooms 1
HOA Fees $344/mo
Rental Info Unrestricted
Year Built 2020
Annual Tax Amount $1,904
Tax Year 2023
Property Description
Welcome to the Hudson Place One, the new landmark centrepiece of Downtown Victoria's Skyline. Built by award winning developer Townline, this steel and concrete tower is known for its unparalleled amenities. This junior 1 bed, 1 bath suite PLUS PARKING and storage is cleverly laid out to maximize useable square footage and functionality. An upscale kitchen is fitted with and abundance of cabinetry, quartz countertops, eating bar, designer SS appliances w/ gas range and even built in wine rack. Light flooring extends into the sun filled living room, which allows access to the oversized deck. Moving to the primary bedroom you’ll find double built in closets, and room for a queen sized bed. With built in laundry and a 4 piece bathroom, this suite is finished to have everything you need day to day. With on-site amenities like gym, yoga room, residents lounge, billiards room, two saunas, study room, dog run and much more.
Location
Province BC
County Capital Regional District
Area Vi Downtown
Zoning CA-59
Direction North
Rooms
Other Rooms Guest Accommodations
Main Level Bedrooms 1
Kitchen 1
Interior
Interior Features Controlled Entry, Dining/Living Combo, Elevator, Soaker Tub, Storage
Heating Forced Air, Heat Pump, Natural Gas
Cooling Air Conditioning
Flooring Laminate
Equipment Electric Garage Door Opener, Security System
Window Features Blinds
Appliance Built-in Range, Dishwasher, Dryer, F/S/W/D, Freezer, Oven Built-In, Range Hood, Refrigerator
Laundry In Unit
Exterior
Exterior Feature Balcony/Patio, Sprinkler System, Water Feature
Utilities Available Cable To Lot, Compost, Electricity To Lot, Garbage, Natural Gas To Lot, Phone To Lot, Recycling, Underground Utilities
Amenities Available Bike Storage, Common Area, Elevator(s), Fitness Centre, Guest Suite, Meeting Room, Private Drive/Road, Recreation Facilities, Recreation Room, Sauna, Shared BBQ, Street Lighting
View Y/N 1
View City
Roof Type Asphalt Torch On
Handicap Access Ground Level Main Floor, Primary Bedroom on Main, Wheelchair Friendly
Total Parking Spaces 1
Building
Lot Description Irregular Lot, Private
Building Description Brick,Metal Siding,Steel and Concrete, Condo
Faces North
Story 25
Foundation Poured Concrete
Sewer Sewer To Lot
Water Municipal, To Lot
Architectural Style West Coast
Structure Type Brick,Metal Siding,Steel and Concrete
Others
HOA Fee Include Concierge,Garbage Removal,Gas,Hot Water,Insurance,Maintenance Grounds,Maintenance Structure,Property Management,Sewer,Water
Restrictions Building Scheme
Tax ID 031-118-941
Ownership Freehold/Strata
Pets Description Aquariums, Birds, Caged Mammals, Cats, Dogs, Number Limit
Read Less
Want to know what your home might be worth? Contact us for a FREE valuation!

Our team is ready to help you sell your home for the highest possible price ASAP
Bought with Newport Realty Ltd. - Sidney

GET MORE INFORMATION





