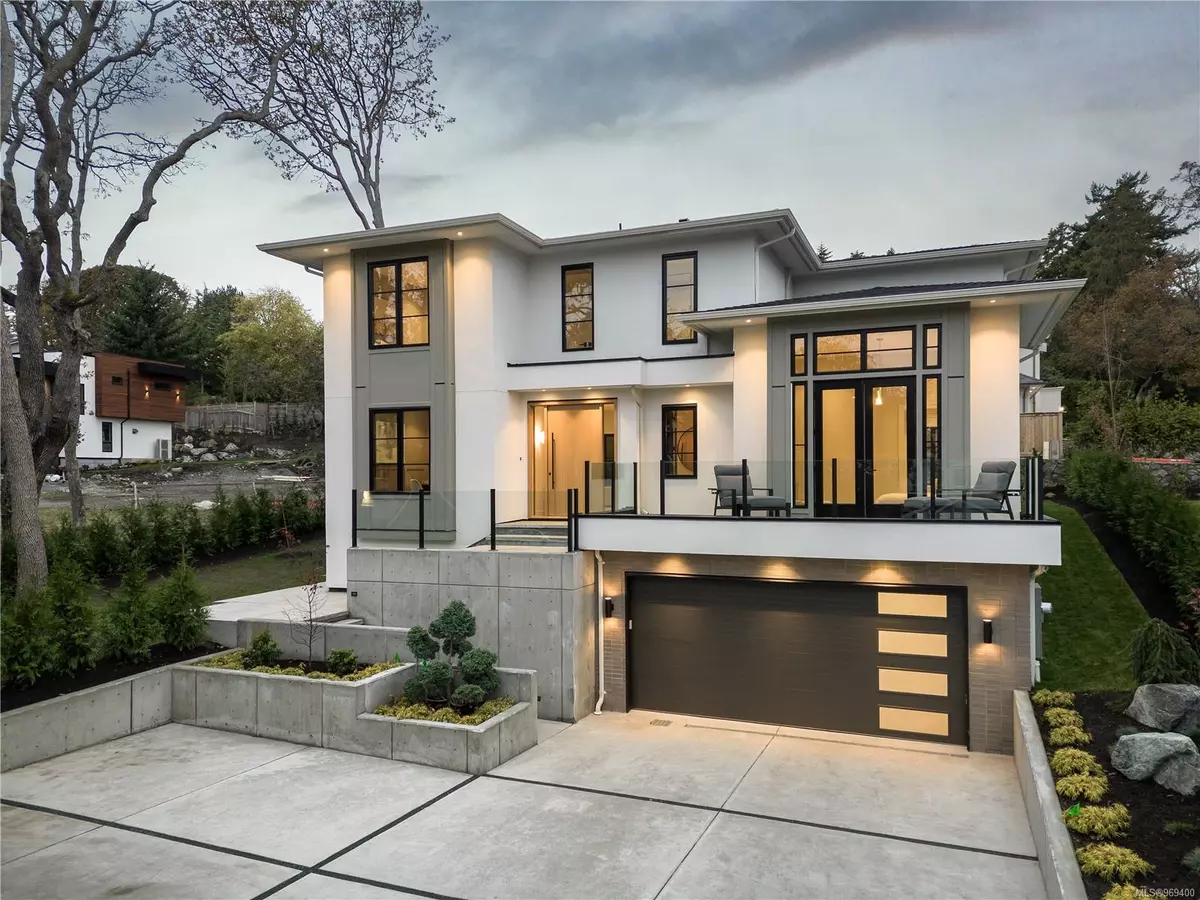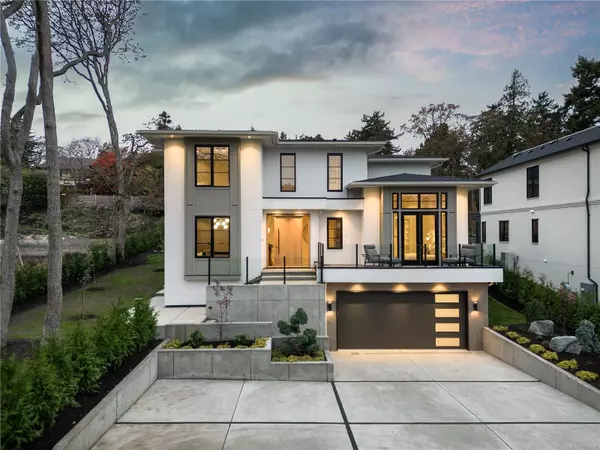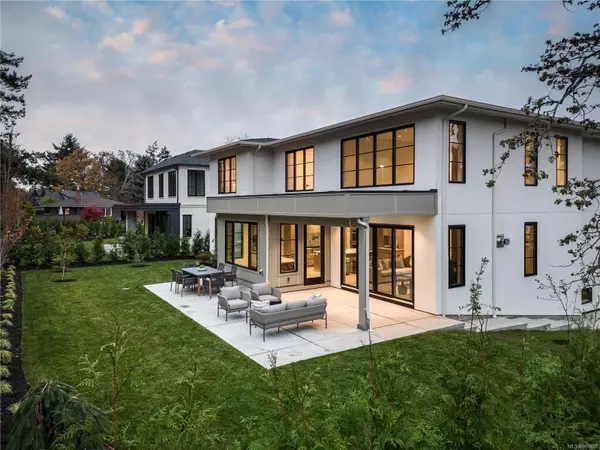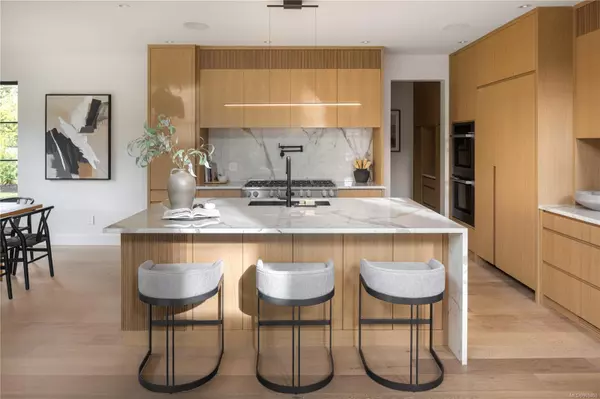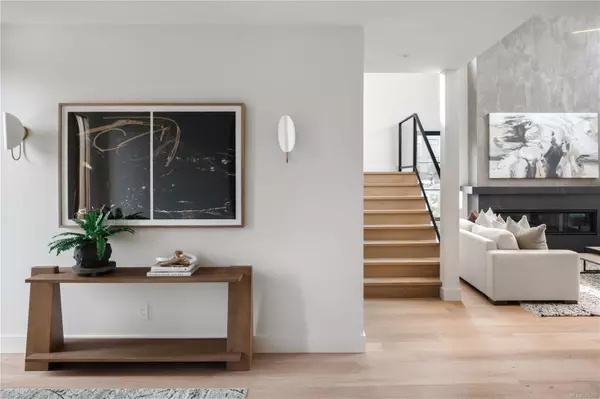$3,150,000
$3,185,000
1.1%For more information regarding the value of a property, please contact us for a free consultation.
849 Oak Shade Lane Victoria, BC V8S 3Z1
4 Beds
4 Baths
3,418 SqFt
Key Details
Sold Price $3,150,000
Property Type Single Family Home
Sub Type Single Family Detached
Listing Status Sold
Purchase Type For Sale
Square Footage 3,418 sqft
Price per Sqft $921
MLS Listing ID 969400
Sold Date 08/01/24
Style Main Level Entry with Lower/Upper Lvl(s)
Bedrooms 4
Rental Info Unrestricted
Year Built 2023
Annual Tax Amount $6,696
Tax Year 2024
Lot Size 9,147 Sqft
Acres 0.21
Property Description
Welcome to 849 Oak Shade lane, a sleek coastal California inspired home built by Ten Mile Properties & designed by JV Interiors. Located in Rockland this 4 bed/4 bath boasts over 3400 sqft of quality design & details with focus on seamless lines & clean transitions. A spacious entrance welcomes you to a light & airy great room with 18ft ceilings, oversize windows, engineered oak floors, a gourmet kitchen w/custom oak cabinetry, panel ready Miele appliances & butlers pantry. Impressive primary bedroom w/ 12ft vaulted ceiling, 5pc spa-inspired ensuite & Walk-in closet, office/den, 2pc powder room & covered outdoor living area w/ west facing backyard complement the main level. On the upper level you will find a secondary primary bdrm with 3pc-ensuite, two add'l bdrms, 4pc bath & laundry room. Lower level includes a mud room, media room & double car garage. Conveniently located on a quiet, tree-lined street near Oak Bay Ave, GNS and all the best amenities Victoria has to offer. Price + GST
Location
Province BC
County Capital Regional District
Area Vi Rockland
Direction Southeast
Rooms
Basement Crawl Space, Finished, Full, Partially Finished, Walk-Out Access
Main Level Bedrooms 1
Kitchen 1
Interior
Interior Features Closet Organizer, Dining/Living Combo, Eating Area, French Doors, Soaker Tub, Storage, Vaulted Ceiling(s)
Heating Electric, Heat Pump, Natural Gas, Radiant Floor
Cooling Air Conditioning, HVAC
Flooring Basement Slab, Concrete, Hardwood, Tile
Fireplaces Number 1
Fireplaces Type Gas, Living Room
Equipment Electric Garage Door Opener, Security System
Fireplace 1
Window Features Aluminum Frames,Screens
Appliance F/S/W/D
Laundry In House
Exterior
Exterior Feature Garden, Lighting, Sprinkler System
Garage Spaces 2.0
Utilities Available Cable Available, Electricity Available, Electricity To Lot, Natural Gas To Lot
Roof Type Asphalt Shingle,Asphalt Torch On
Handicap Access Primary Bedroom on Main
Total Parking Spaces 6
Building
Lot Description Family-Oriented Neighbourhood
Building Description Brick & Siding,Frame Wood,Insulation All,Stucco & Siding, Main Level Entry with Lower/Upper Lvl(s)
Faces Southeast
Foundation Poured Concrete
Sewer Sewer Connected
Water Municipal
Architectural Style California, Contemporary
Structure Type Brick & Siding,Frame Wood,Insulation All,Stucco & Siding
Others
Tax ID 031-099-785
Ownership Freehold
Pets Description Aquariums, Birds, Caged Mammals, Cats, Dogs
Read Less
Want to know what your home might be worth? Contact us for a FREE valuation!

Our team is ready to help you sell your home for the highest possible price ASAP
Bought with Pemberton Holmes - Cloverdale

GET MORE INFORMATION

