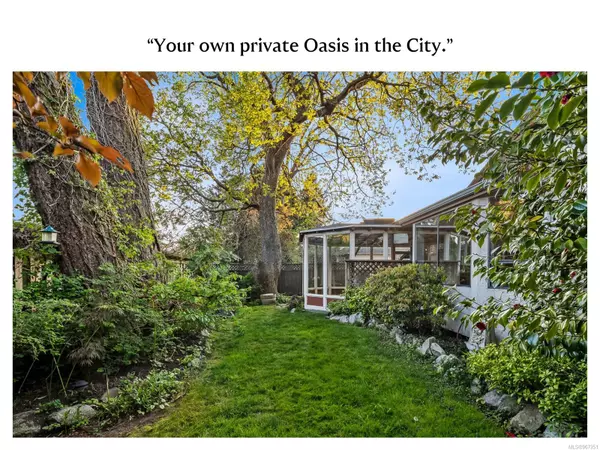$1,270,000
$1,299,900
2.3%For more information regarding the value of a property, please contact us for a free consultation.
4100 Larchwood Dr Saanich, BC V8N 6H7
4 Beds
2 Baths
2,808 SqFt
Key Details
Sold Price $1,270,000
Property Type Single Family Home
Sub Type Single Family Detached
Listing Status Sold
Purchase Type For Sale
Square Footage 2,808 sqft
Price per Sqft $452
MLS Listing ID 967351
Sold Date 08/01/24
Style Rancher
Bedrooms 4
Rental Info Unrestricted
Year Built 1987
Annual Tax Amount $5,347
Tax Year 2023
Lot Size 6,534 Sqft
Acres 0.15
Property Sub-Type Single Family Detached
Property Description
Nestled in a lush private oasis, 4100 Larchwood in Gordon Head offers a rare blend of seclusion and convenience in a central location. Enveloped by mature gardens with gate access directly to Blair park, this is the dream for both family life, empty-nesters, and pet owners alike. The entire top floor is an open-concept "primary-suite retreat" with a soaker-jet-tub, skylight, shower, side-by-side sinks, a reading/nursery nook, & seemingly endless closets. Notable upgrades include a gourmet-inspired kitchen with ample storage, updated bathrooms, & lush landscaping to create a private park-like backyard. With the peacefulness of this urban setting, it feels like your own "Private Oasis in the City." With the meticulous attention to care over the 27 years of ownership, 4100 Larchwood Dr. combines the tranquility of a secluded retreat with the conveniences of modern living, offering a turn-key, highly sought after lifestyle in the city that is ready for immediate enjoyment.
Location
Province BC
County Capital Regional District
Area Se Gordon Head
Direction South
Rooms
Other Rooms Storage Shed
Basement Crawl Space
Main Level Bedrooms 3
Kitchen 1
Interior
Interior Features Bar, Breakfast Nook, Closet Organizer, Dining Room, Eating Area, Soaker Tub, Storage, Wine Storage
Heating Baseboard, Electric, Heat Pump, Propane
Cooling Air Conditioning, HVAC, Wall Unit(s)
Flooring Hardwood, Mixed, Tile
Fireplaces Number 2
Fireplaces Type Living Room, Propane
Equipment Central Vacuum, Propane Tank, Security System, Other Improvements
Fireplace 1
Window Features Aluminum Frames,Blinds,Insulated Windows,Skylight(s),Vinyl Frames
Appliance Dishwasher, Dryer, Freezer, Garburator, Microwave, Oven/Range Electric, Range Hood, Refrigerator, Washer
Laundry In House
Exterior
Exterior Feature Balcony/Deck, Balcony/Patio, Fenced, Fencing: Full, Garden, Lighting, Low Maintenance Yard, Sprinkler System, See Remarks
Parking Features Carport Double, Other
Carport Spaces 2
Utilities Available Cable To Lot, Electricity To Lot, Garbage, Phone To Lot, Recycling
View Y/N 1
View Other
Roof Type Asphalt Shingle,Asphalt Torch On
Handicap Access Accessible Entrance, Ground Level Main Floor
Total Parking Spaces 4
Building
Lot Description Central Location, Easy Access, Family-Oriented Neighbourhood, Irrigation Sprinkler(s), Landscaped, Near Golf Course, Park Setting, Private, Quiet Area, Recreation Nearby, Rectangular Lot, Serviced, Shopping Nearby, Sidewalk, Southern Exposure, See Remarks
Building Description Insulation All,Insulation: Ceiling,Insulation: Walls,Stucco,Wood, Rancher
Faces South
Foundation Poured Concrete
Sewer Sewer Available, Sewer Connected, Sewer To Lot
Water Municipal, To Lot
Architectural Style Patio Home
Structure Type Insulation All,Insulation: Ceiling,Insulation: Walls,Stucco,Wood
Others
Restrictions None
Tax ID 007-636-687
Ownership Freehold
Acceptable Financing Purchaser To Finance
Listing Terms Purchaser To Finance
Pets Allowed Aquariums, Birds, Caged Mammals, Cats, Dogs
Read Less
Want to know what your home might be worth? Contact us for a FREE valuation!

Our team is ready to help you sell your home for the highest possible price ASAP
Bought with Engel & Volkers Vancouver Island

GET MORE INFORMATION





