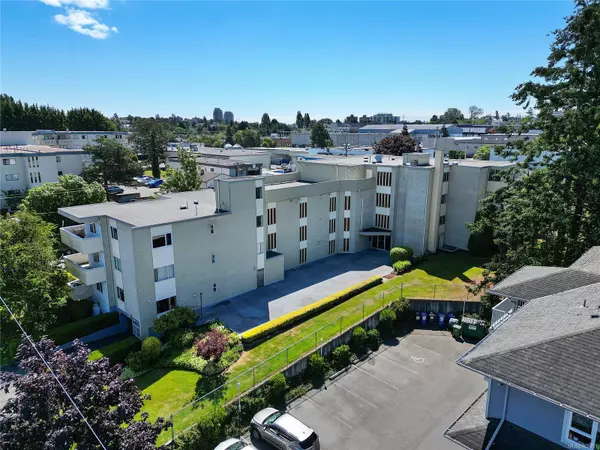$418,000
$424,888
1.6%For more information regarding the value of a property, please contact us for a free consultation.
877 Ellery St #305 Esquimalt, BC V9A 4R8
2 Beds
1 Bath
974 SqFt
Key Details
Sold Price $418,000
Property Type Condo
Sub Type Condo Apartment
Listing Status Sold
Purchase Type For Sale
Square Footage 974 sqft
Price per Sqft $429
Subdivision Hatfield House
MLS Listing ID 969451
Sold Date 08/23/24
Style Condo
Bedrooms 2
HOA Fees $370/mo
Rental Info Unrestricted
Year Built 1974
Annual Tax Amount $2,139
Tax Year 2023
Lot Size 871 Sqft
Acres 0.02
Property Description
VIRTUAL OH, HD VIDEO, 3D WALK-THRU, PHOTOS & FLOOR PLAN online. NEW PRICE $424,888!! This bright & inviting 2bd 1bth condo w/parking offers a perfect blend of comfort & convenience. W/2 spacious bdrms, large dining & living space there's plenty of room for relaxation & privacy. The condo boasts in-suite laundry, ensuring convenience for your daily routines. Enjoy a full sized bthrm & plenty of in unit storage. Recently updated w/new carpet, the living spaces feel fresh & ready for you to make your own. The layout of the condo allows for natural light to fill the rooms, creating a warm & welcoming atmosphere. Whether you're a first-time buyer, looking to downsize, or seeking an investment opportunity, this condo has something to offer. Situated in Esquimalt, you'll enjoy easy access to local amenities, parks, DND & public transportation. Measurements from FloorPlan - StrataPln = 1053 sqft Floor Plan = 974 fin + 104 unfin = total 1078 sqft. Quick possession possible!
Location
Province BC
County Capital Regional District
Area Es Old Esquimalt
Direction East
Rooms
Basement None
Main Level Bedrooms 2
Kitchen 1
Interior
Interior Features Dining/Living Combo, Storage
Heating Baseboard, Electric
Cooling None
Flooring Carpet, Mixed
Appliance F/S/W/D, Oven/Range Electric
Laundry In Unit
Exterior
Exterior Feature Balcony
Amenities Available Elevator(s)
Roof Type Asphalt Torch On
Handicap Access Primary Bedroom on Main
Total Parking Spaces 1
Building
Lot Description Central Location, Corner, Easy Access, Family-Oriented Neighbourhood, Marina Nearby, Near Golf Course, Recreation Nearby, Serviced, Shopping Nearby, Sidewalk
Building Description Frame Wood,Stucco,Vinyl Siding, Condo
Faces East
Story 4
Foundation Poured Concrete
Sewer Sewer Connected
Water Municipal
Structure Type Frame Wood,Stucco,Vinyl Siding
Others
HOA Fee Include Garbage Removal,Hot Water,Insurance,Maintenance Structure,Property Management,Recycling,Sewer,Water
Tax ID 000-310-603
Ownership Freehold/Strata
Pets Allowed Aquariums, Birds, Cats
Read Less
Want to know what your home might be worth? Contact us for a FREE valuation!

Our team is ready to help you sell your home for the highest possible price ASAP
Bought with RE/MAX Camosun
GET MORE INFORMATION





