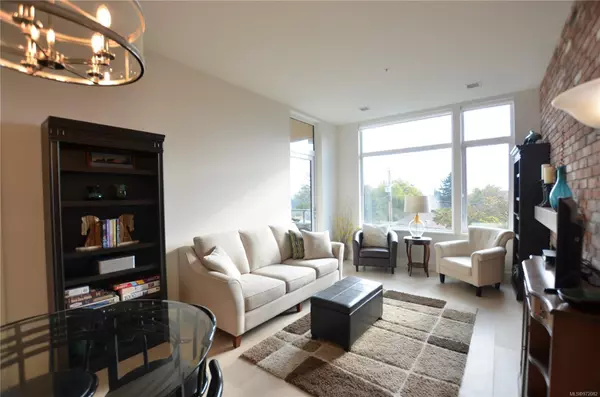$815,000
$849,000
4.0%For more information regarding the value of a property, please contact us for a free consultation.
501 Park Pl #303 Esquimalt, BC V9A 0H3
2 Beds
2 Baths
1,044 SqFt
Key Details
Sold Price $815,000
Property Type Condo
Sub Type Condo Apartment
Listing Status Sold
Purchase Type For Sale
Square Footage 1,044 sqft
Price per Sqft $780
Subdivision The Douglas At Esquimalt Town Square
MLS Listing ID 972082
Sold Date 08/27/24
Style Condo
Bedrooms 2
HOA Fees $509/mo
Rental Info Unrestricted
Year Built 2020
Annual Tax Amount $4,079
Tax Year 2024
Lot Size 871 Sqft
Acres 0.02
Property Description
Welcome to The Douglas at Esquimalt Town Square. South facing, 2 bedroom plus office and 2 full bath corner location with such a perfect layout . You'll love this great open plan with 9'6” ceilings and soaring windows allowing for lots of light. The interiors feature custom built-ins throughout and beachy wide-plank oak engineered hardwood floors. The kitchen is Beautiful with white quartz countertops and Benson Custom Cabinets plus a premium appliance package with Fisher & Paykel Fridge, Bosch wall oven, gas range, and dishwasher, full size LG washer & dryer. Nice office space for working at home. Large Living Room with reclaimed local brick focal wall. You'll appreciate the quality of this building with extra features including your own dedicated EV charger, Separate storage locker. Close to shopping, cafes, restaurants and just 1 block from the beautiful Esquimalt Rec Centre.
Location
Province BC
County Capital Regional District
Area Es Saxe Point
Zoning CD-99
Direction Southwest
Rooms
Basement None
Main Level Bedrooms 2
Kitchen 1
Interior
Interior Features Closet Organizer, Dining Room, Eating Area, Storage
Heating Geothermal
Cooling Air Conditioning, Other
Flooring Hardwood
Fireplaces Number 1
Fireplaces Type Electric
Fireplace 1
Window Features Window Coverings
Appliance Built-in Range, Dishwasher, Dryer, Garburator, Microwave, Oven Built-In, Range Hood, Refrigerator, Washer, See Remarks
Laundry In Unit
Exterior
Exterior Feature Balcony/Patio
Amenities Available Bike Storage, Elevator(s), Storage Unit
Roof Type Asphalt Torch On
Handicap Access Primary Bedroom on Main
Total Parking Spaces 1
Building
Lot Description Central Location, Easy Access, Recreation Nearby, Serviced, Shopping Nearby, Southern Exposure, See Remarks
Building Description Brick,Frame Wood,Wood,Other, Condo
Faces Southwest
Story 6
Foundation Poured Concrete
Sewer Sewer To Lot
Water Municipal
Structure Type Brick,Frame Wood,Wood,Other
Others
HOA Fee Include Garbage Removal,Gas,Hot Water,Insurance,Property Management,Recycling,Sewer,Water,See Remarks
Tax ID 031-212-093
Ownership Freehold/Strata
Pets Allowed Cats, Dogs
Read Less
Want to know what your home might be worth? Contact us for a FREE valuation!

Our team is ready to help you sell your home for the highest possible price ASAP
Bought with RE/MAX Generation - The Neal Estate Group
GET MORE INFORMATION





