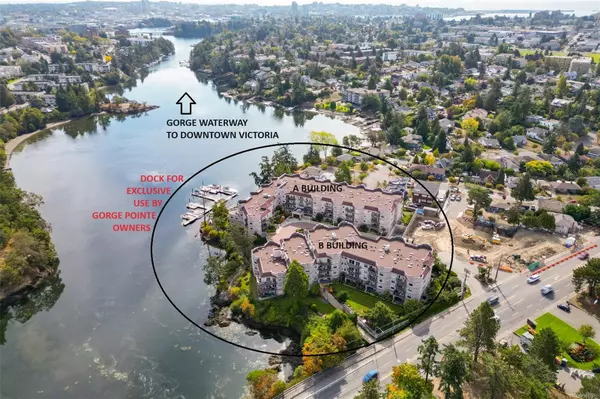$698,000
$715,000
2.4%For more information regarding the value of a property, please contact us for a free consultation.
1085 TILLICUM Rd #404 Esquimalt, BC V9A 7M3
2 Beds
2 Baths
1,157 SqFt
Key Details
Sold Price $698,000
Property Type Condo
Sub Type Condo Apartment
Listing Status Sold
Purchase Type For Sale
Square Footage 1,157 sqft
Price per Sqft $603
MLS Listing ID 961020
Sold Date 08/29/24
Style Condo
Bedrooms 2
HOA Fees $513/mo
Rental Info Some Rentals
Year Built 1994
Annual Tax Amount $3,164
Tax Year 2023
Lot Size 1,306 Sqft
Acres 0.03
Property Description
Welcome to GORGE POINTE: family-friendly, remediated, gated community on the Gorge Waterway w/ a PRIVATE DOCK FOR RESIDENTS. 1157 sq ft condo w/ 2 well-separated bedrooms, 2 full bath, in-suite laundry, 19'x6' balcony with unobstructed water views over the famous "reversing falls". Updated & ready for immediate occupancy. Skylight fills the space w/ natural light & a cozy gas fireplace that ensures winter comfort. Primary Bedroom fits king-sized bed & features 2 large closets & 4-piece ensuite. Residents of Gorge Pointe enjoy a wide range of amenities: fitness room, social room, workshop, guest suite & walk-on waterfront for waterway activities. Steps to parks (walk under bridge!), groceries, restaurants, great cycling and transportation routes. At only $618 per sq ft compared to $989 per sq ft for the new build, the math works here!
Location
Province BC
County Capital Regional District
Area Es Kinsmen Park
Direction Northeast
Rooms
Other Rooms Gazebo, Guest Accommodations
Basement None
Main Level Bedrooms 2
Kitchen 1
Interior
Interior Features Breakfast Nook, Controlled Entry
Heating Baseboard, Electric, Natural Gas
Cooling None
Fireplaces Number 1
Fireplaces Type Gas, Living Room
Fireplace 1
Appliance Dishwasher, F/S/W/D
Laundry In Unit
Exterior
Exterior Feature Balcony/Patio, Wheelchair Access
Amenities Available Bike Storage, Common Area, Elevator(s), Fitness Centre, Guest Suite, Kayak Storage, Media Room, Recreation Room
Waterfront Description Ocean
View Y/N 1
View City, Ocean
Roof Type Asphalt Torch On
Handicap Access Wheelchair Friendly
Total Parking Spaces 1
Building
Lot Description Dock/Moorage
Building Description Frame Wood,Insulation: Ceiling,Stucco, Condo
Faces Northeast
Story 4
Foundation Poured Concrete
Sewer Sewer To Lot
Water Municipal
Structure Type Frame Wood,Insulation: Ceiling,Stucco
Others
Tax ID 023-112-867
Ownership Freehold/Strata
Pets Allowed Birds, Cats, Dogs, Number Limit, Size Limit
Read Less
Want to know what your home might be worth? Contact us for a FREE valuation!

Our team is ready to help you sell your home for the highest possible price ASAP
Bought with RE/MAX Camosun
GET MORE INFORMATION





