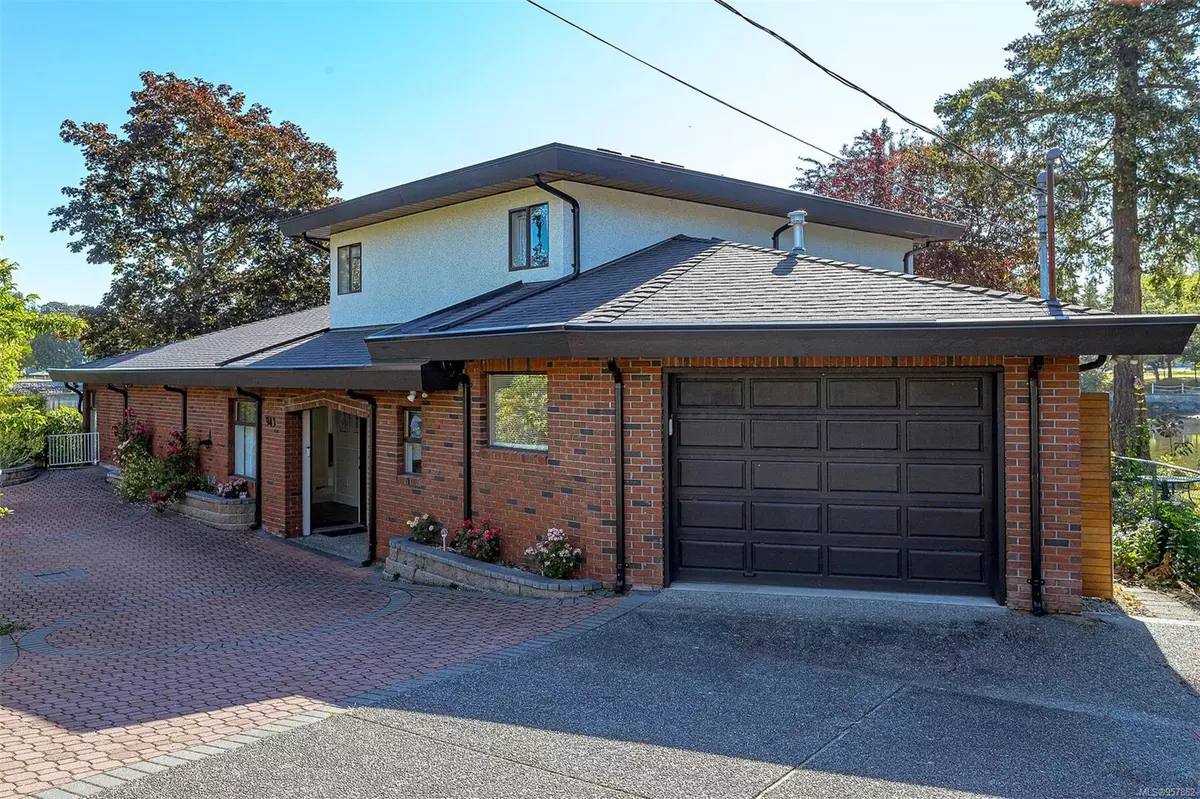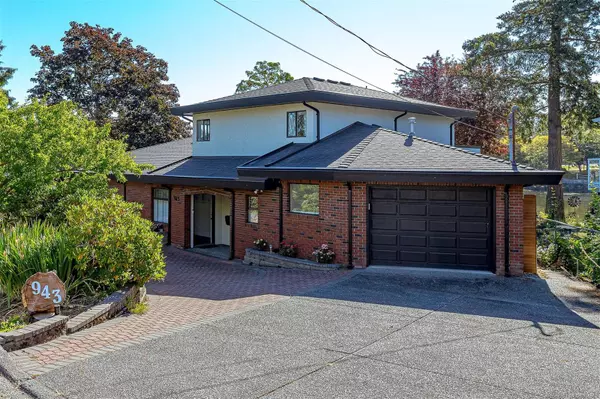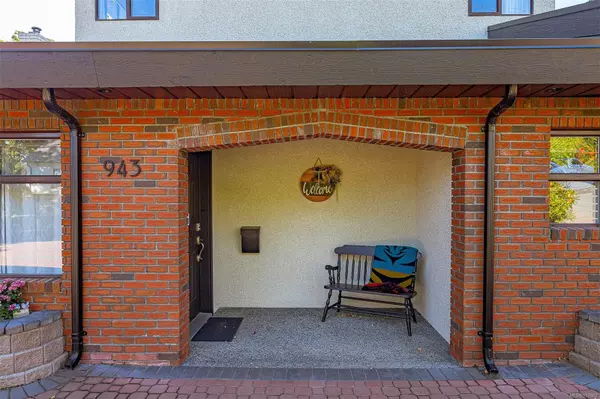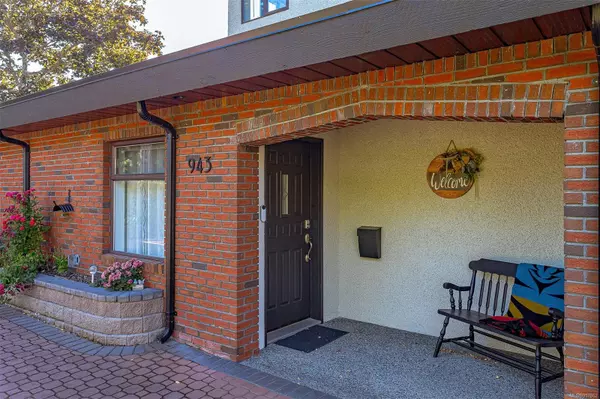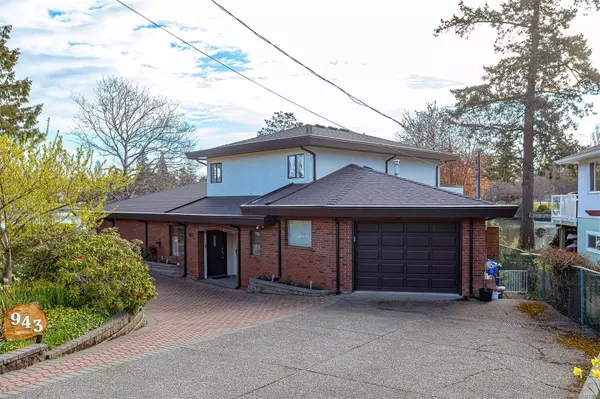$1,730,000
$1,995,000
13.3%For more information regarding the value of a property, please contact us for a free consultation.
943 Forshaw Rd Esquimalt, BC V9A 6M1
3 Beds
3 Baths
2,517 SqFt
Key Details
Sold Price $1,730,000
Property Type Single Family Home
Sub Type Single Family Detached
Listing Status Sold
Purchase Type For Sale
Square Footage 2,517 sqft
Price per Sqft $687
MLS Listing ID 957862
Sold Date 08/30/24
Style Main Level Entry with Upper Level(s)
Bedrooms 3
Rental Info Unrestricted
Year Built 1986
Annual Tax Amount $8,763
Tax Year 2024
Lot Size 7,840 Sqft
Acres 0.18
Property Description
Waterfront paradise on the Gorge! 130+ feet of waterfront on the Gorge waterway. Custom built 1.5 storey brick facing and stucco home. Colonial kitchen with rich hardwood floors, underlit cabinets, designer lighting, stainless appliances, separate eating area and center island complete with stove top and prep sink. Floor to ceiling windows connect the waterfront to the lovely living room that's kept warm by the gas fireplace. Main floor Master bedroom with modern ensuite, walk-in closet and walkout to the waters edge. The large laundry room is also conveniently located on the main level. Upper level has two bedrooms, each with their own walk-in closets and a 'Jack & Jill' 4-piece bathroom plus a spacious waterfront balcony. Landscaped lot with an extensive patio to relax by the water. A generous garage with workshop area with interior entrance into the home. Central location close to all amenities. A great place to call home.
Location
Province BC
County Capital Regional District
Area Es Kinsmen Park
Direction Southeast
Rooms
Basement None
Main Level Bedrooms 1
Kitchen 1
Interior
Heating Baseboard, Radiant Floor
Cooling None
Flooring Hardwood, Mixed
Fireplaces Number 1
Fireplaces Type Gas, Living Room, Wood Stove
Fireplace 1
Laundry In House
Exterior
Exterior Feature Balcony, Balcony/Deck, Balcony/Patio
Garage Spaces 1.0
Waterfront Description Ocean
View Y/N 1
View Ocean
Roof Type Asphalt Shingle
Total Parking Spaces 6
Building
Building Description Brick & Siding,Frame Wood, Main Level Entry with Upper Level(s)
Faces Southeast
Foundation Poured Concrete
Sewer Sewer Connected
Water Municipal
Structure Type Brick & Siding,Frame Wood
Others
Tax ID 006-034-055
Ownership Freehold
Acceptable Financing Clear Title
Listing Terms Clear Title
Pets Allowed Aquariums, Birds, Caged Mammals, Cats, Dogs
Read Less
Want to know what your home might be worth? Contact us for a FREE valuation!

Our team is ready to help you sell your home for the highest possible price ASAP
Bought with RE/MAX Camosun
GET MORE INFORMATION

