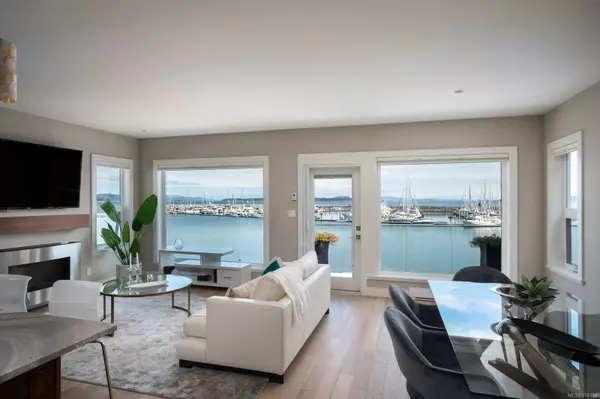$2,595,000
$2,695,000
3.7%For more information regarding the value of a property, please contact us for a free consultation.
9969 Third St Sidney, BC V8L 3B1
3 Beds
4 Baths
2,671 SqFt
Key Details
Sold Price $2,595,000
Property Type Single Family Home
Sub Type Single Family Detached
Listing Status Sold
Purchase Type For Sale
Square Footage 2,671 sqft
Price per Sqft $971
MLS Listing ID 974154
Sold Date 09/17/24
Style Main Level Entry with Lower/Upper Lvl(s)
Bedrooms 3
Rental Info Unrestricted
Year Built 2016
Annual Tax Amount $8,307
Tax Year 2023
Lot Size 3,484 Sqft
Acres 0.08
Lot Dimensions 31X106
Property Description
HOUSE IS NOW SOLD AWAITING RESCISSION PERIOD. Experience oceanfront living steps from downtown Sidney. From the moment you step inside you’re greeted by floor-to-ceiling windows that frame views of the ocean, Sidney Marina and Mt. Baker. This home could be a perfect condo alternative for those seeking to downsize without sacrificing space or style. The open layout flows seamlessly from the high-end kitchen into the living areas warmed by a gas fireplace. Each of the two large upper level bedrooms is a private retreat, boasting generous closet space, decks and en-suites. ELEVATOR ROUGH-IN ensures it’s a perfect fit for aging in place. Low-maintenance yard irrigation system, this property is ideal for those seeking a lock-and-go lifestyle. Single-car garage, plenty of storage and a location that puts everything Sidney has to offer right at your doorstep. Whether you're looking for a dynamic, active lifestyle or a peaceful retreat, this home is the perfect canvas for your next chapter.
Location
Province BC
County Capital Regional District
Area Si Sidney North-East
Zoning R1.3
Direction West
Rooms
Basement Full, Walk-Out Access, With Windows
Kitchen 1
Interior
Interior Features Closet Organizer, Dining/Living Combo, French Doors, Soaker Tub, Vaulted Ceiling(s)
Heating Baseboard, Electric, Heat Recovery, Natural Gas, Radiant Floor
Cooling None
Flooring Carpet, Hardwood, Tile
Fireplaces Number 2
Fireplaces Type Family Room, Gas, Living Room
Equipment Central Vacuum, Electric Garage Door Opener
Fireplace 1
Window Features Blinds
Appliance Dishwasher, Dryer, Microwave, Oven Built-In, Oven/Range Gas, Range Hood, Refrigerator, Washer
Laundry In House, In Unit
Exterior
Exterior Feature Balcony/Deck, Balcony/Patio, Low Maintenance Yard, Sprinkler System
Garage Spaces 1.0
Utilities Available Natural Gas To Lot
Waterfront 1
Waterfront Description Ocean
View Y/N 1
View Mountain(s), Ocean
Roof Type Asphalt Torch On,Membrane,Metal
Handicap Access No Step Entrance
Total Parking Spaces 2
Building
Lot Description Central Location, Easy Access, Family-Oriented Neighbourhood, Irrigation Sprinkler(s), Landscaped, Marina Nearby, Private, Quiet Area, Rectangular Lot, Shopping Nearby, Sidewalk, Walk on Waterfront
Building Description Frame Wood,Insulation: Ceiling,Insulation: Walls,Steel Siding,Stone,Stucco, Main Level Entry with Lower/Upper Lvl(s)
Faces West
Foundation Poured Concrete
Sewer Sewer Connected
Water Municipal
Architectural Style West Coast
Structure Type Frame Wood,Insulation: Ceiling,Insulation: Walls,Steel Siding,Stone,Stucco
Others
Tax ID 029-626-561
Ownership Freehold
Pets Description Aquariums, Birds, Caged Mammals, Cats, Dogs
Read Less
Want to know what your home might be worth? Contact us for a FREE valuation!

Our team is ready to help you sell your home for the highest possible price ASAP
Bought with Macdonald Realty Ltd. (Sid)

GET MORE INFORMATION





