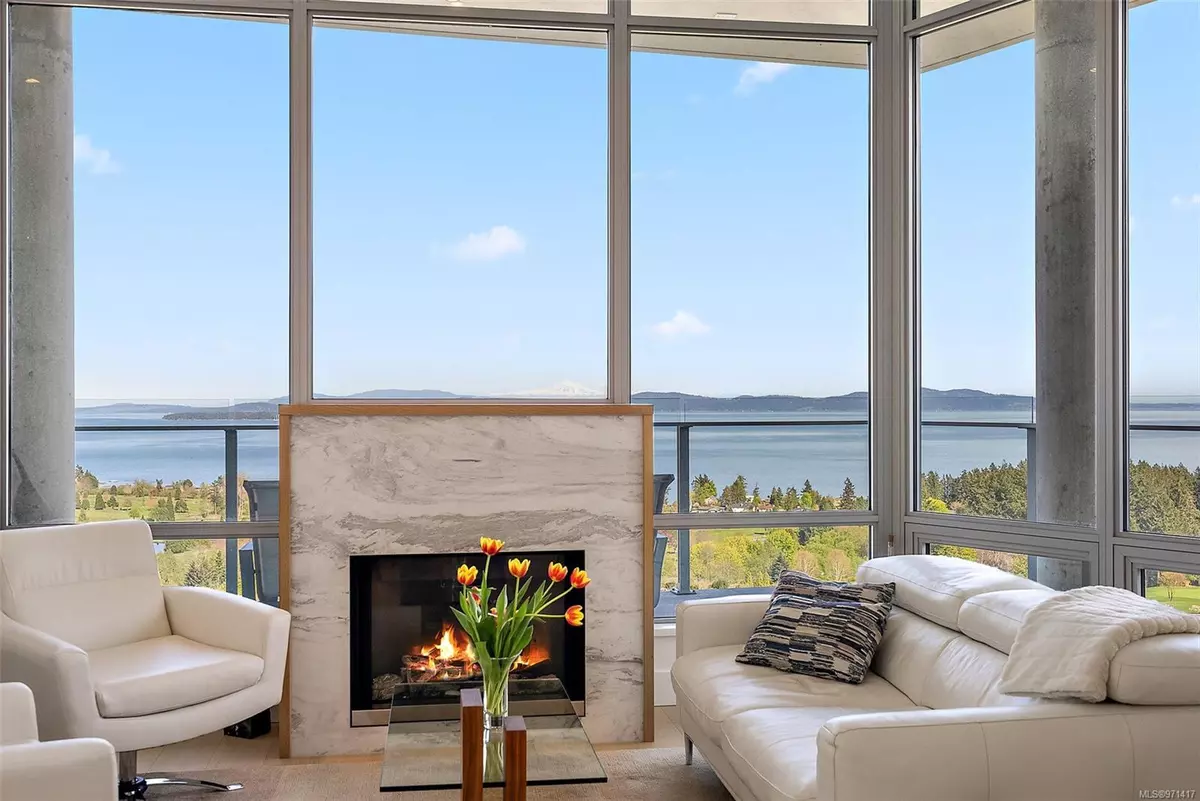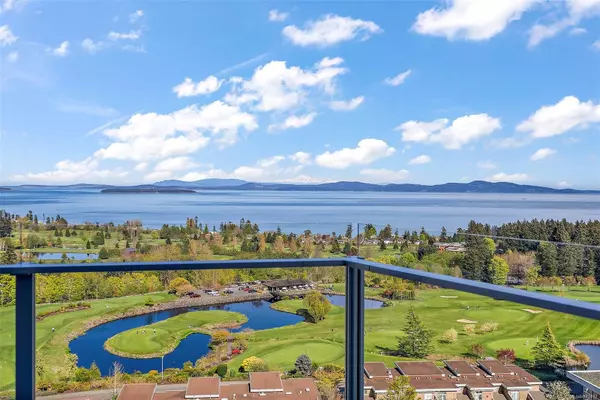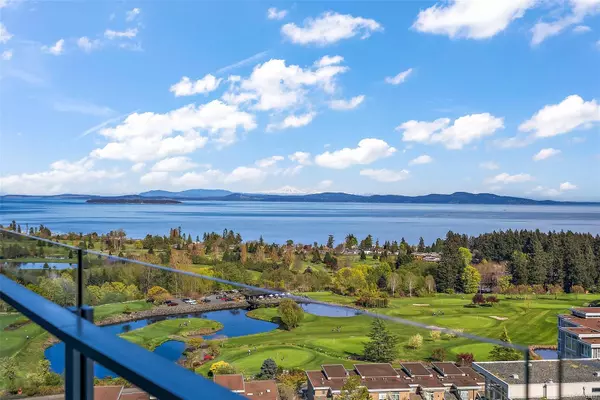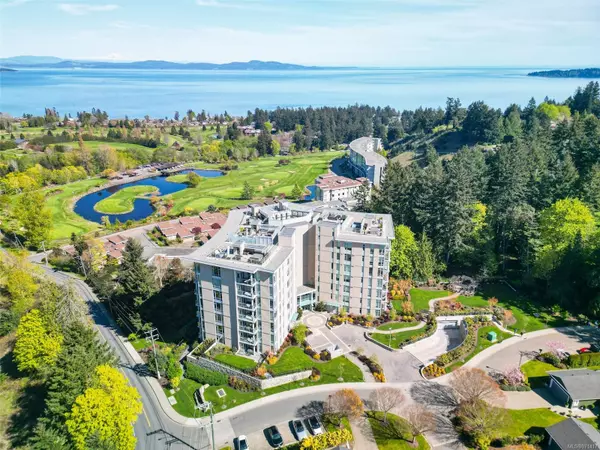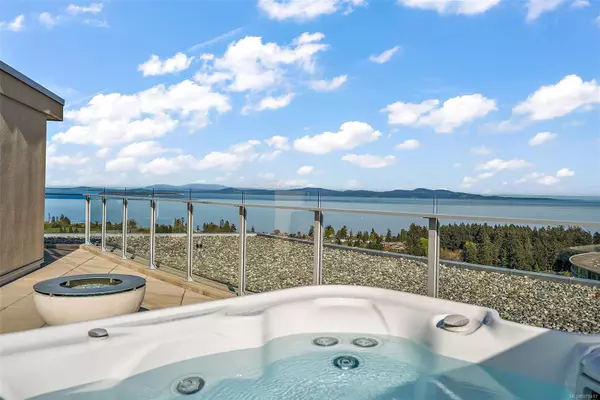$2,275,000
$2,268,000
0.3%For more information regarding the value of a property, please contact us for a free consultation.
5388 Hill Rise Terr #804 Saanich, BC V8Y 3K3
2 Beds
2 Baths
1,796 SqFt
Key Details
Sold Price $2,275,000
Property Type Condo
Sub Type Condo Apartment
Listing Status Sold
Purchase Type For Sale
Square Footage 1,796 sqft
Price per Sqft $1,266
Subdivision The Pinnacle
MLS Listing ID 971417
Sold Date 09/17/24
Style Condo
Bedrooms 2
HOA Fees $800/mo
Rental Info Some Rentals
Year Built 2019
Annual Tax Amount $13,041
Tax Year 2023
Lot Size 2,613 Sqft
Acres 0.06
Property Description
Undeniably the BEST PENTHOUSE DEAL IN VICTORIA, this Pinnacle penthouse was built w. uncompromising quality & impeccable attention to detail. Offering panoramic views of the ocean, mountain vistas, & Cordova Bay Golf Course from nearly every vantage point. Boasting a private elevator to your very own rooftop patio w. outdoor kitchen, gas fire pit, hot tub and the most surreal million dollar views. Crafted by Jawl Developments, this home offers superior craftsmanship, 10-ft ceilings, floor-to-ceiling windows, remote retractable blinds, built in sound system, & stunning hardwood floors. With a private two-car garage, personal storage room, & access to a fitness facility, convenience is paramount. This near-new residence offers unmatched quality with stunning customizations such as sliding glass Euro Doors, floating bathroom cabinets w. undermount lighting, marble gas fireplace surround, & kitchen island with 12' cantilevered overhang for comfortable seating.
Location
Province BC
County Capital Regional District
Area Se Cordova Bay
Direction Northeast
Rooms
Basement None
Main Level Bedrooms 2
Kitchen 1
Interior
Interior Features Closet Organizer, Dining/Living Combo, Elevator, Soaker Tub, Storage
Heating Electric, Heat Pump, Natural Gas, Radiant Floor
Cooling Air Conditioning
Flooring Carpet, Hardwood, Tile
Fireplaces Number 1
Fireplaces Type Gas, Living Room
Equipment Central Vacuum, Electric Garage Door Opener, Pool Equipment
Fireplace 1
Window Features Aluminum Frames,Blinds,Screens,Skylight(s)
Appliance Dishwasher, Dryer, Garburator, Hot Tub, Microwave, Oven Built-In, Oven/Range Electric, Range Hood, Refrigerator, Washer
Laundry In Unit
Exterior
Exterior Feature Balcony/Deck, Balcony/Patio, Outdoor Kitchen
Garage Spaces 2.0
Amenities Available Bike Storage, Common Area, Fitness Centre
View Y/N 1
View Mountain(s), Valley, Ocean
Roof Type Asphalt Torch On
Handicap Access Accessible Entrance, Ground Level Main Floor, No Step Entrance, Primary Bedroom on Main, Wheelchair Friendly
Total Parking Spaces 2
Building
Lot Description Central Location, Easy Access, Hillside, Near Golf Course, On Golf Course, Quiet Area, Recreation Nearby, Shopping Nearby, Southern Exposure
Building Description Concrete,Insulation All,Stone,Stucco, Condo
Faces Northeast
Story 9
Foundation Poured Concrete
Sewer Sewer Connected
Water Municipal
Architectural Style Contemporary, West Coast
Structure Type Concrete,Insulation All,Stone,Stucco
Others
HOA Fee Include Garbage Removal,Insurance,Maintenance Grounds,Maintenance Structure,Property Management,Recycling,Sewer,Water
Tax ID 030-856-540
Ownership Freehold/Strata
Acceptable Financing Purchaser To Finance
Listing Terms Purchaser To Finance
Pets Description Cats, Dogs
Read Less
Want to know what your home might be worth? Contact us for a FREE valuation!

Our team is ready to help you sell your home for the highest possible price ASAP
Bought with RE/MAX Camosun

GET MORE INFORMATION

